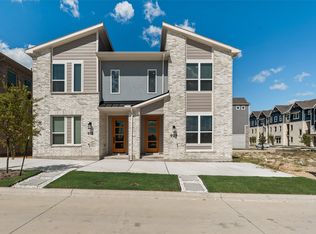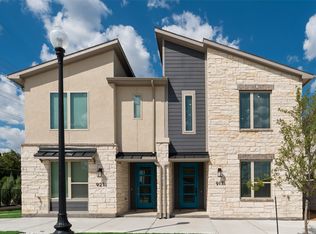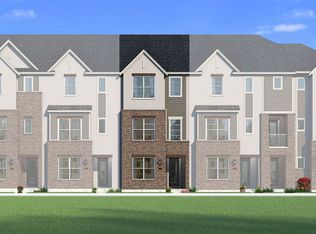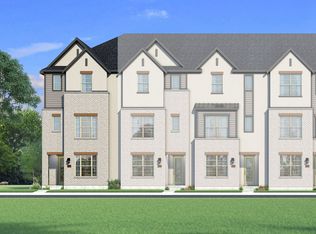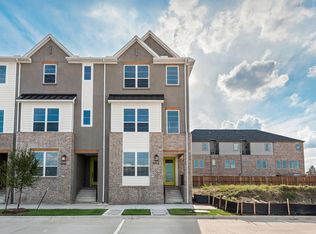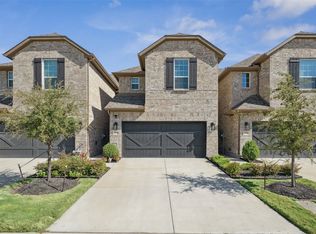Mattamy Homes presents The Carlisle Floor Plan. FOR A LIMITED TIME, BLINDS, WASHER, DRYER AND REFRIGEATOR INCLUDED WITH PURCHASE! The Carlisle is a two-story paired villa offering 3 bedrooms, 2.5 bathrooms, and a smart, low-maintenance layout ideal for modern living. Designed for efficiency and flow, this home features the main living areas on the second floor to maximize privacy and natural light. Upstairs, the open-concept Great Room connects to the dining area and kitchen, creating a welcoming space for everything from quiet mornings to casual gatherings. The kitchen includes a central island with seating, ample cabinet space, and views across the main living area. A nearby powder bathroom adds convenience, and the private owner’s suite features a walk-in closet and full bathroom set apart from the main space. On the first floor, two secondary bedrooms share a full bathroom, making it easy to host guests or create space for family or a home office. A walk-in closet in one of the bedrooms adds extra storage, and the 2-car garage offers secure parking with direct entry into the home. With energy-efficient features and the ease of paired villa living, the Carlisle offers comfort, simplicity, and style in a thoughtfully designed home. THIS HOME IS MOVE IN READY!
Pending
Price cut: $18K (12/16)
$456,990
913 Ash Rd, Plano, TX 75075
3beds
1,739sqft
Est.:
Townhouse
Built in 2025
1,306.8 Square Feet Lot
$452,400 Zestimate®
$263/sqft
$180/mo HOA
What's special
Walk-in closetAmple cabinet spaceCentral island with seating
- 198 days |
- 73 |
- 1 |
Zillow last checked: 8 hours ago
Listing updated: January 20, 2026 at 06:27am
Listed by:
Karla Davis 0473068 972-338-5441,
Pinnacle Realty Advisors 972-338-5441
Source: NTREIS,MLS#: 21023848
Facts & features
Interior
Bedrooms & bathrooms
- Bedrooms: 3
- Bathrooms: 3
- Full bathrooms: 2
- 1/2 bathrooms: 1
Primary bedroom
- Features: Dual Sinks, Walk-In Closet(s)
- Level: Second
- Dimensions: 11 x 13
Bedroom
- Level: First
- Dimensions: 10 x 12
Bedroom
- Features: Walk-In Closet(s)
- Level: First
- Dimensions: 12 x 10
Dining room
- Level: Second
- Dimensions: 11 x 14
Kitchen
- Features: Breakfast Bar, Granite Counters, Pantry
- Level: Second
- Dimensions: 9 x 13
Living room
- Level: Second
- Dimensions: 14 x 14
Heating
- ENERGY STAR Qualified Equipment, Zoned
Cooling
- Central Air, Electric, ENERGY STAR Qualified Equipment, Zoned
Appliances
- Included: Some Gas Appliances, Dishwasher, Electric Oven, Gas Cooktop, Disposal, Microwave, Plumbed For Gas, Tankless Water Heater, Vented Exhaust Fan
- Laundry: Washer Hookup, Electric Dryer Hookup
Features
- Decorative/Designer Lighting Fixtures, High Speed Internet, Kitchen Island, Open Floorplan, Pantry, Cable TV, Vaulted Ceiling(s), Walk-In Closet(s), Wired for Sound
- Flooring: Carpet, Ceramic Tile, Luxury Vinyl Plank
- Has basement: No
- Has fireplace: No
Interior area
- Total interior livable area: 1,739 sqft
Video & virtual tour
Property
Parking
- Total spaces: 2
- Parking features: Door-Single, Garage Faces Rear
- Attached garage spaces: 2
Features
- Levels: Two
- Stories: 2
- Pool features: None, Community
- Fencing: None
Lot
- Size: 1,306.8 Square Feet
- Features: Interior Lot, Landscaped, Subdivision, Sprinkler System
Details
- Parcel number: 2885095
Construction
Type & style
- Home type: Townhouse
- Architectural style: Traditional
- Property subtype: Townhouse
Materials
- Brick, Fiber Cement
- Roof: Composition
Condition
- Year built: 2025
Utilities & green energy
- Sewer: Public Sewer
- Water: Public
- Utilities for property: Natural Gas Available, Sewer Available, Separate Meters, Underground Utilities, Water Available, Cable Available
Community & HOA
Community
- Features: Clubhouse, Park, Pool, Trails/Paths, Community Mailbox, Curbs, Sidewalks
- Security: Carbon Monoxide Detector(s), Smoke Detector(s)
- Subdivision: Collin Creek
HOA
- Has HOA: Yes
- Services included: All Facilities, Association Management, Maintenance Grounds
- HOA fee: $539 quarterly
- HOA name: Essex Property Management
- HOA phone: 972-428-2030
Location
- Region: Plano
Financial & listing details
- Price per square foot: $263/sqft
- Tax assessed value: $135,000
- Date on market: 8/6/2025
- Cumulative days on market: 198 days
- Listing terms: Cash,Conventional,FHA,VA Loan
- Exclusions: Carlisle
Estimated market value
$452,400
$430,000 - $475,000
$2,894/mo
Price history
Price history
| Date | Event | Price |
|---|---|---|
| 1/20/2026 | Pending sale | $456,990$263/sqft |
Source: NTREIS #21023848 Report a problem | ||
| 12/16/2025 | Price change | $456,990-3.8%$263/sqft |
Source: NTREIS #21023848 Report a problem | ||
| 11/12/2025 | Price change | $474,990-1%$273/sqft |
Source: Mattamy Homes Report a problem | ||
| 10/6/2025 | Price change | $479,990-2%$276/sqft |
Source: NTREIS #21023848 Report a problem | ||
| 9/18/2025 | Price change | $489,990-1.6%$282/sqft |
Source: Mattamy Homes Report a problem | ||
| 8/7/2025 | Price change | $497,867-1%$286/sqft |
Source: Mattamy Homes Report a problem | ||
| 8/6/2025 | Listed for sale | $502,767$289/sqft |
Source: NTREIS #21023848 Report a problem | ||
Public tax history
Public tax history
| Year | Property taxes | Tax assessment |
|---|---|---|
| 2025 | -- | $135,000 +12.4% |
| 2024 | $3,952 | $120,120 |
Find assessor info on the county website
BuyAbility℠ payment
Est. payment
$2,848/mo
Principal & interest
$2131
Property taxes
$537
HOA Fees
$180
Climate risks
Neighborhood: 75075
Nearby schools
GreatSchools rating
- 2/10Sigler Elementary SchoolGrades: PK-5Distance: 0.3 mi
- 8/10Wilson Middle SchoolGrades: 6-8Distance: 1.1 mi
- 6/10Vines High SchoolGrades: 9-10Distance: 1.7 mi
Schools provided by the listing agent
- Elementary: Sigler
- Middle: Wilson
- High: Vines
- District: Plano ISD
Source: NTREIS. This data may not be complete. We recommend contacting the local school district to confirm school assignments for this home.
