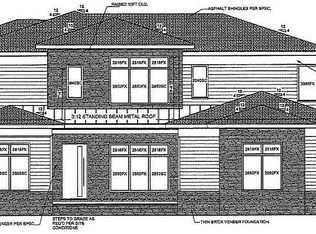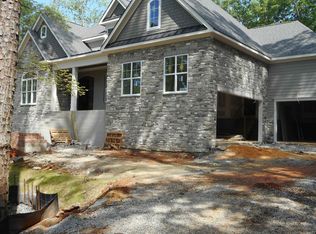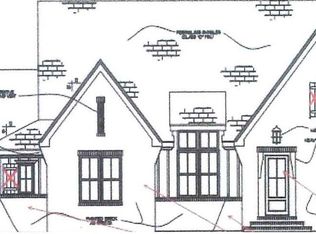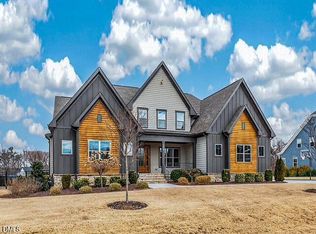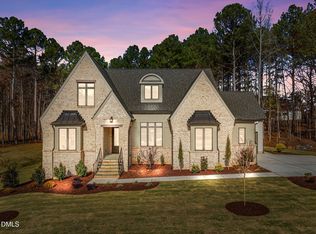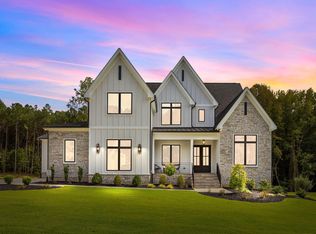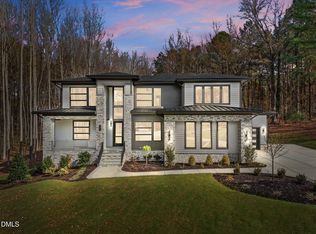Custom Luxury Build by Cityscape Builders, Inc. Nestled on a Large Wooded Homesite for Immense Privacy in a Serene Pond Community! Hardwood Flooring, Uprgraded Trim & Elegant Finishes Throughout. Main Level Primary Suite & Study/Guest with Full Bath. Gourmet Kitchen: Features an Appliance Package Including Bosch 36'' Gas Range, Frigidaire Wall Oven w/Air Fryer, Built-in Microwave & Dishwasher, Large Island with Barstool Seating, Custom Cabinetry, Butler's Pantry with Wine Storage & Huge Walk-in Pantry. All Overlooking the Spacious Breakfast Area, Family Room & Veranda with Stone Fireplace! Separate Formal Dining Room with Accent Beams & Shiplap Detail. Spacious Primary Suite: Offers Tray Ceiling w/Beams, Hardwood Flooring & Triple Inset Window! Luxurious Spa Style Bath: with Oversized Dual Vanity with Quartz Top, Tile Surround Shower w/Frameless Glass & Bench, Freestanding Tub & Huge Walk in Closet with Built-ins. Family Room: Offers Floor to Ceiling Tile Surround Fireplace with Flanking Built-ins & Large Sliders to the Veranda with Stone Surround Fireplace & Paver Patio Overlooking the Backyard! Upstairs Features an Oversized Game/Recreational Room with Wet Bar & Walk in Closet, 3 Large Secondary En Suites with Walk in Closets & Unfinished Storage Area. 3-Car Garage with Mudroom Access.
New construction
$1,540,000
913 Harrison Ridge Rd, Wake Forest, NC 27587
4beds
4,061sqft
Est.:
Single Family Residence, Residential
Built in 2025
0.92 Acres Lot
$-- Zestimate®
$379/sqft
$106/mo HOA
What's special
Stone surround fireplaceTile surround fireplaceElegant finishesPaver patioGourmet kitchenAccent ceiling beamsTray ceiling
- 269 days |
- 527 |
- 22 |
Zillow last checked: 8 hours ago
Listing updated: February 24, 2026 at 02:08pm
Listed by:
Jim Allen 919-645-2114,
Coldwell Banker HPW
Source: Doorify MLS,MLS#: 10100228
Tour with a local agent
Facts & features
Interior
Bedrooms & bathrooms
- Bedrooms: 4
- Bathrooms: 5
- Full bathrooms: 4
- 1/2 bathrooms: 1
Heating
- Central
Cooling
- Central Air, Zoned
Appliances
- Included: Dishwasher, Gas Range, Microwave, Plumbed For Ice Maker, Range Hood, Self Cleaning Oven, Stainless Steel Appliance(s), Tankless Water Heater, Oven
- Laundry: Electric Dryer Hookup, Laundry Room, Main Level, Sink, Washer Hookup
Features
- Bathtub/Shower Combination, Beamed Ceilings, Bookcases, Breakfast Bar, Built-in Features, Pantry, Ceiling Fan(s), Coffered Ceiling(s), Crown Molding, Double Vanity, Eat-in Kitchen, Entrance Foyer, Granite Counters, High Ceilings, In-Law Floorplan, Kitchen Island, Kitchen/Dining Room Combination, Open Floorplan, Master Downstairs, Quartz Counters, Recessed Lighting, Separate Shower, Smooth Ceilings, Soaking Tub, Walk-In Closet(s), Walk-In Shower, Water Closet, Wired for Sound
- Flooring: Carpet, Hardwood, Tile
- Doors: Sliding Doors
- Number of fireplaces: 2
- Fireplace features: Family Room, Gas Log, Outside, Stone
- Common walls with other units/homes: No Common Walls
Interior area
- Total structure area: 4,061
- Total interior livable area: 4,061 sqft
- Finished area above ground: 4,061
- Finished area below ground: 0
Property
Parking
- Total spaces: 6
- Parking features: Attached, Concrete, Driveway, Garage, Garage Door Opener, Garage Faces Front, Garage Faces Side, Inside Entrance
- Attached garage spaces: 3
- Uncovered spaces: 3
Features
- Levels: Two
- Stories: 2
- Patio & porch: Patio, Porch, Rear Porch
- Exterior features: Rain Gutters
- Pool features: None
- Spa features: None
- Fencing: None
- Has view: Yes
Lot
- Size: 0.92 Acres
- Features: Back Yard, Landscaped
Details
- Additional structures: None
- Parcel number: 1812428335
- Special conditions: Standard
Construction
Type & style
- Home type: SingleFamily
- Architectural style: Modern, Traditional, Transitional
- Property subtype: Single Family Residence, Residential
Materials
- Brick Veneer, Fiber Cement
- Foundation: Brick/Mortar
- Roof: Shingle
Condition
- New construction: Yes
- Year built: 2025
- Major remodel year: 2025
Details
- Builder name: Cityscape Builders, Inc
Utilities & green energy
- Sewer: Septic Tank
- Water: Public
- Utilities for property: Cable Available, Electricity Available, Natural Gas Connected, Phone Available, Septic Connected, Water Connected
Green energy
- Energy efficient items: Appliances, Thermostat
Community & HOA
Community
- Features: Street Lights
- Subdivision: Prescott Manor
HOA
- Has HOA: Yes
- Amenities included: None
- Services included: Storm Water Maintenance
- HOA fee: $1,272 annually
Location
- Region: Wake Forest
Financial & listing details
- Price per square foot: $379/sqft
- Tax assessed value: $1,234,960
- Annual tax amount: $5,251
- Date on market: 6/2/2025
- Road surface type: Asphalt
Estimated market value
Not available
Estimated sales range
Not available
$4,347/mo
Price history
Price history
| Date | Event | Price |
|---|---|---|
| 11/21/2025 | Price change | $1,540,000-0.6%$379/sqft |
Source: | ||
| 6/2/2025 | Listed for sale | $1,550,000+811.8%$382/sqft |
Source: | ||
| 6/2/2021 | Sold | $170,000$42/sqft |
Source: Public Record Report a problem | ||
Public tax history
Public tax history
| Year | Property taxes | Tax assessment |
|---|---|---|
| 2025 | $5,251 +322.8% | $1,234,960 +517.5% |
| 2024 | $1,242 +32.7% | $200,000 +66.7% |
| 2023 | $936 +8% | $120,000 |
| 2022 | $867 +2.8% | $120,000 |
| 2021 | $843 | $120,000 -4% |
| 2020 | -- | $125,000 |
Find assessor info on the county website
BuyAbility℠ payment
Est. payment
$8,349/mo
Principal & interest
$7370
Property taxes
$873
HOA Fees
$106
Climate risks
Neighborhood: 27587
Nearby schools
GreatSchools rating
- 6/10North Forest Pines ElementaryGrades: PK-5Distance: 5.3 mi
- 8/10Wakefield MiddleGrades: 6-8Distance: 5 mi
- 8/10Wakefield HighGrades: 9-12Distance: 4.4 mi
Schools provided by the listing agent
- Elementary: Wake - N Forest Pines
- Middle: Wake - Wakefield
- High: Wake - Wakefield
Source: Doorify MLS. This data may not be complete. We recommend contacting the local school district to confirm school assignments for this home.
