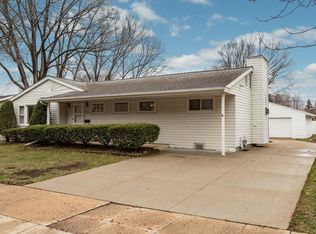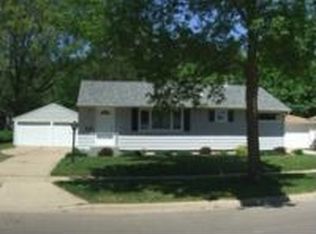Closed
$375,000
914 11 1/4 St SW, Rochester, MN 55902
2beds
2,509sqft
Single Family Residence
Built in 1956
8,276.4 Square Feet Lot
$378,200 Zestimate®
$149/sqft
$2,157 Estimated rent
Home value
$378,200
$348,000 - $412,000
$2,157/mo
Zestimate® history
Loading...
Owner options
Explore your selling options
What's special
Don’t miss this unique and spacious 2-bedroom, 3-bath home located on a quiet street behind the historic Plummer House. This character filled home features a large main floor layout with everything you need on one level—including two en-suite bedrooms, perfect for shared living or guest privacy. A stunning remodeled kitchen sits in a large main-floor addition, offering ample space for cooking and entertaining. Enjoy quick access to Hwy 52 and 14, and be just minutes from shopping, dining, walking trails, and more. Central location, private setup, and move-in ready!
Zillow last checked: 8 hours ago
Listing updated: August 20, 2025 at 12:42pm
Listed by:
Jon Ryan 507-513-0005,
Dwell Realty Group LLC
Bought with:
Robin E Wolfram
Dwell Realty Group LLC
Source: NorthstarMLS as distributed by MLS GRID,MLS#: 6746296
Facts & features
Interior
Bedrooms & bathrooms
- Bedrooms: 2
- Bathrooms: 3
- 3/4 bathrooms: 3
Bedroom 1
- Level: Main
Bedroom 2
- Level: Main
Dining room
- Level: Main
Family room
- Level: Lower
Kitchen
- Level: Main
Laundry
- Level: Main
Living room
- Level: Main
Living room
- Level: Main
Heating
- Forced Air, Fireplace(s)
Cooling
- Central Air
Appliances
- Included: Dishwasher, Disposal, Dryer, Microwave, Range, Refrigerator, Washer
Features
- Basement: Block,Finished,Full
- Number of fireplaces: 3
- Fireplace features: Family Room, Gas, Living Room, Wood Burning
Interior area
- Total structure area: 2,509
- Total interior livable area: 2,509 sqft
- Finished area above ground: 1,469
- Finished area below ground: 690
Property
Parking
- Total spaces: 1
- Parking features: Attached, Garage Door Opener
- Attached garage spaces: 1
- Has uncovered spaces: Yes
- Details: Garage Dimensions (13x26)
Accessibility
- Accessibility features: None
Features
- Levels: One
- Stories: 1
- Patio & porch: Patio
- Fencing: Partial,Wire
Lot
- Size: 8,276 sqft
- Dimensions: 78 x 133 x 70 x 99
- Features: Irregular Lot, Many Trees
Details
- Additional structures: Storage Shed
- Foundation area: 1040
- Parcel number: 640233001732
- Zoning description: Residential-Single Family
Construction
Type & style
- Home type: SingleFamily
- Property subtype: Single Family Residence
Materials
- Vinyl Siding
- Roof: Asphalt
Condition
- Age of Property: 69
- New construction: No
- Year built: 1956
Utilities & green energy
- Gas: Natural Gas
- Sewer: City Sewer/Connected
- Water: City Water/Connected
Community & neighborhood
Location
- Region: Rochester
- Subdivision: Baihlys 1st Add
HOA & financial
HOA
- Has HOA: No
Price history
| Date | Event | Price |
|---|---|---|
| 8/20/2025 | Sold | $375,000+1.4%$149/sqft |
Source: | ||
| 7/26/2025 | Pending sale | $369,900$147/sqft |
Source: | ||
| 6/28/2025 | Listed for sale | $369,900+39.6%$147/sqft |
Source: | ||
| 11/15/2019 | Sold | $265,000-6.7%$106/sqft |
Source: | ||
| 10/17/2019 | Pending sale | $284,000$113/sqft |
Source: Edina Realty, Inc., a Berkshire Hathaway affiliate #5257273 Report a problem | ||
Public tax history
| Year | Property taxes | Tax assessment |
|---|---|---|
| 2024 | $4,430 | $371,000 +5.7% |
| 2023 | -- | $351,000 +19.2% |
| 2022 | $3,672 +13.3% | $294,500 +11% |
Find assessor info on the county website
Neighborhood: Parkway
Nearby schools
GreatSchools rating
- 8/10Folwell Elementary SchoolGrades: PK-5Distance: 0.7 mi
- 9/10Mayo Senior High SchoolGrades: 8-12Distance: 1.6 mi
- 5/10John Adams Middle SchoolGrades: 6-8Distance: 3.3 mi
Schools provided by the listing agent
- Elementary: Folwell
- Middle: John Adams
- High: Mayo
Source: NorthstarMLS as distributed by MLS GRID. This data may not be complete. We recommend contacting the local school district to confirm school assignments for this home.
Get a cash offer in 3 minutes
Find out how much your home could sell for in as little as 3 minutes with a no-obligation cash offer.
Estimated market value
$378,200
Get a cash offer in 3 minutes
Find out how much your home could sell for in as little as 3 minutes with a no-obligation cash offer.
Estimated market value
$378,200

