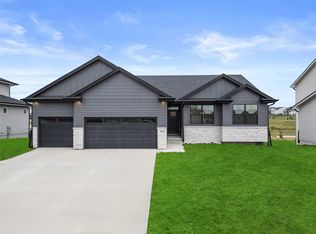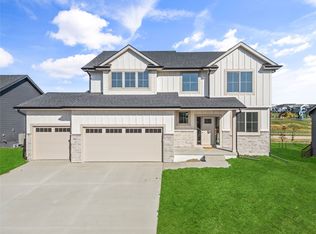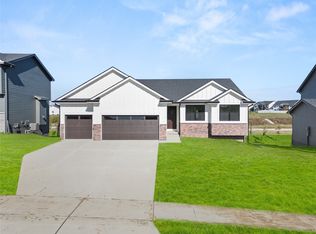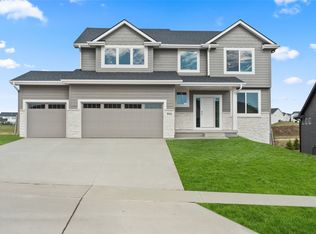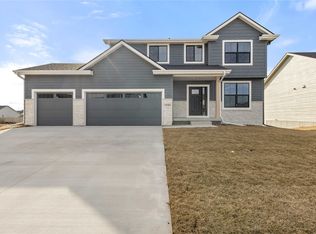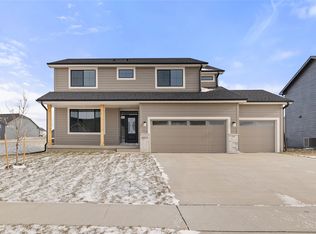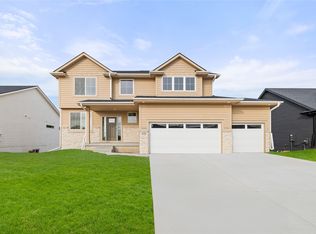BUILDER PROMOTION FEATURED ON THIS HOME - $8,000 in total incentives to be used for rate buy downs, closing costs, appliances, blinds, or upgrades with approved vendors. Applies to non-contingent offers that are accepted by 4/3/2026, and must close within 60 days or sooner of contract date. No neighbor behind you here! Welcome to the Bentley plan by Jerry's Homes! There's a lot of value packed into this 4BR home. 9 foot ceilings throughout the main level. Spacious main level office with french doors. The great room is large enough for comfy, oversized furniture and has a beautiful floor to ceiling stone fireplace! Open layout offers lots of white cabinets that's offset with a light-wood stained island. Light and bright with durable LVP through the entire main floor and big windows! Off the garage entry are lockers, plus a huge closet and the conveniently placed 1/2 bathroom. Upstairs
are all 4 bedrooms and the laundry room. Master has a tray ceiling, private bathroom with a fully
tiled walk in shower and dual vanities plus a large walk in closet. The walk out basement could also
be finished with a family room, 5th bedroom and another 3/4 bathroom or left unfinished for future
living space - either way it's already plumbed for the bathroom! This home is just south of Waukee's Sugar Creek Elementary School and across the street from the Sugar Creek City Park. Nicely tucked into the community yet only about 5 minutes to the interstate! Set an appointment to check it out!
New construction
$467,990
915 Hamilton Rd, Waukee, IA 50263
4beds
2,107sqft
Est.:
Single Family Residence
Built in 2025
9,583.2 Square Feet Lot
$467,400 Zestimate®
$222/sqft
$17/mo HOA
What's special
Walk out basementOpen layoutBig windowsLight-wood stained islandLots of white cabinetsHuge closet
- 211 days |
- 434 |
- 21 |
Zillow last checked: 8 hours ago
Listing updated: February 18, 2026 at 11:48am
Listed by:
Jennifer Thorn (515)975-7774,
Realty ONE Group Impact,
Erin Herron 515-778-1331,
Realty ONE Group Impact
Source: DMMLS,MLS#: 723123 Originating MLS: Des Moines Area Association of REALTORS
Originating MLS: Des Moines Area Association of REALTORS
Tour with a local agent
Facts & features
Interior
Bedrooms & bathrooms
- Bedrooms: 4
- Bathrooms: 3
- Full bathrooms: 1
- 3/4 bathrooms: 1
- 1/2 bathrooms: 1
Heating
- Forced Air, Gas, Natural Gas
Cooling
- Central Air
Appliances
- Included: Dishwasher, Microwave, Stove
- Laundry: Upper Level
Features
- Dining Area
- Flooring: Carpet, Tile
- Basement: Unfinished,Walk-Out Access
- Number of fireplaces: 1
- Fireplace features: Gas, Vented
Interior area
- Total structure area: 2,107
- Total interior livable area: 2,107 sqft
Property
Parking
- Total spaces: 3
- Parking features: Attached, Garage, Three Car Garage
- Attached garage spaces: 3
Features
- Levels: Two
- Stories: 2
- Patio & porch: Deck, Open, Patio
- Exterior features: Deck, Patio
Lot
- Size: 9,583.2 Square Feet
Details
- Parcel number: 1607238003
- Zoning: Res
Construction
Type & style
- Home type: SingleFamily
- Architectural style: Two Story
- Property subtype: Single Family Residence
Materials
- Foundation: Poured
- Roof: Asphalt,Shingle
Condition
- New Construction
- New construction: Yes
- Year built: 2025
Details
- Builder name: Jerry's Homes, Inc
- Warranty included: Yes
Utilities & green energy
- Sewer: Public Sewer
- Water: Public
Community & HOA
Community
- Security: Smoke Detector(s)
HOA
- Has HOA: Yes
- HOA fee: $200 annually
- HOA name: Hamilton Ridge HOA
- Second HOA name: Landmark
Location
- Region: Waukee
Financial & listing details
- Price per square foot: $222/sqft
- Tax assessed value: $280
- Annual tax amount: $4
- Date on market: 7/25/2025
- Cumulative days on market: 211 days
- Listing terms: Cash,Conventional,FHA,VA Loan
- Road surface type: Concrete
Estimated market value
$467,400
$444,000 - $491,000
$2,716/mo
Price history
Price history
| Date | Event | Price |
|---|---|---|
| 7/25/2025 | Listed for sale | $467,990$222/sqft |
Source: | ||
Public tax history
Public tax history
| Year | Property taxes | Tax assessment |
|---|---|---|
| 2024 | $4 -33.3% | $280 |
| 2023 | $6 | $280 |
Find assessor info on the county website
BuyAbility℠ payment
Est. payment
$2,766/mo
Principal & interest
$2215
Property taxes
$534
HOA Fees
$17
Climate risks
Neighborhood: 50263
Nearby schools
GreatSchools rating
- 6/10Sugar Creek Elementary SchoolGrades: K-5Distance: 0.2 mi
- 4/10Timberline SchoolGrades: 8-9Distance: 1.2 mi
- 7/10Waukee Senior High SchoolGrades: 10-12Distance: 2.3 mi
Schools provided by the listing agent
- District: Waukee
Source: DMMLS. This data may not be complete. We recommend contacting the local school district to confirm school assignments for this home.
