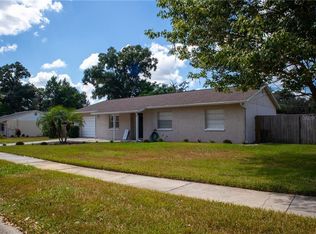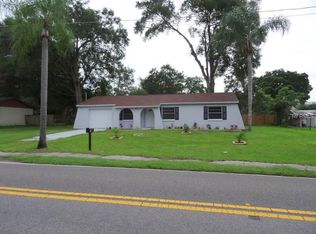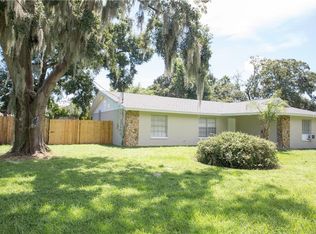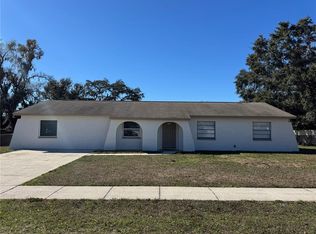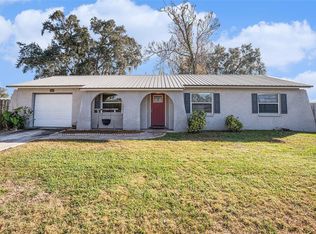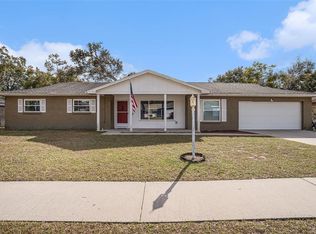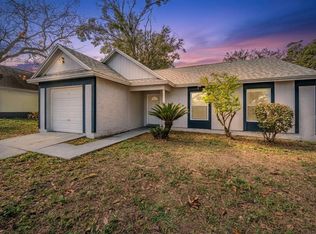No HOA, or CDD's Nice 3 bedroom 2 bath home plus large Bonus Room/4th bedroom. Home is located in an established neighborhood close to shopping, dinning and all the conveniences Valrico has to offer. Home has been partially updated and would be easy to add your personal touches to make this home fit your taste and lifestyle. The large open Living room, kitchen and dining area opens onto the outdoor pool/party area that will be the focal point for family and friends to gather. The Large above ground pool is surrounded by pavers and wooden deck with easy access to a huge covered area designed for outdoor cooking and entertaining. If you need storage, the 30x26 enclosed metal building is a must see. If you need outside storage for your boat, or other large toys, the fenced back and side yard are great options. Large 2 car port is enclosed on 3 sides making it perfect for cars, or additional storage. This home is a great value and offers multiple features that are hard to find. Call today for an appointment to see for yourself.
Pre-foreclosure
Est. $345,300
915 S Miller Rd, Valrico, FL 33594
3beds
1,774sqft
Single Family Residence
Built in 1982
0.26 Acres Lot
$345,300 Zestimate®
$195/sqft
$-- HOA
What's special
Large above ground poolKitchen and dining area
- 149 days |
- 13 |
- 0 |
Zillow last checked: 8 hours ago
Listing updated: August 15, 2025 at 05:08pm
Listing Provided by:
E. Wayne Wiggins 813-764-0840,
PLANT CITY REALTY, INC. 813-764-0840,
Juanita Wiggins 813-764-0840,
PLANT CITY REALTY, INC.
Source: Stellar MLS,MLS#: TB8396363 Originating MLS: Suncoast Tampa
Originating MLS: Suncoast Tampa

Facts & features
Interior
Bedrooms & bathrooms
- Bedrooms: 3
- Bathrooms: 2
- Full bathrooms: 2
Primary bedroom
- Features: Built-in Closet
- Level: First
- Area: 156 Square Feet
- Dimensions: 13x12
Bedroom 2
- Features: Built-in Closet
- Level: First
- Area: 121 Square Feet
- Dimensions: 11x11
Primary bathroom
- Level: First
- Area: 36 Square Feet
- Dimensions: 9x4
Bathroom 2
- Level: First
- Area: 48 Square Feet
- Dimensions: 8x6
Bathroom 3
- Features: Built-in Closet
- Level: First
- Area: 110 Square Feet
- Dimensions: 11x10
Bonus room
- Features: Walk-In Closet(s)
- Level: First
- Area: 340 Square Feet
- Dimensions: 20x17
Dining room
- Level: First
- Area: 110 Square Feet
- Dimensions: 11x10
Kitchen
- Level: First
- Area: 132 Square Feet
- Dimensions: 12x11
Laundry
- Level: First
- Area: 152 Square Feet
- Dimensions: 8x19
Living room
- Level: First
- Area: 306 Square Feet
- Dimensions: 17x18
Heating
- Central, Electric
Cooling
- Central Air, Wall/Window Unit(s)
Appliances
- Included: Dishwasher, Electric Water Heater, Range
- Laundry: Inside, Laundry Room
Features
- Living Room/Dining Room Combo, Primary Bedroom Main Floor
- Flooring: Ceramic Tile
- Doors: Sliding Doors
- Has fireplace: No
Interior area
- Total structure area: 2,392
- Total interior livable area: 1,774 sqft
Property
Parking
- Total spaces: 2
- Parking features: Carport
- Carport spaces: 2
Features
- Levels: One
- Stories: 1
- Exterior features: Storage
- Has private pool: Yes
- Pool features: Above Ground, Vinyl
Lot
- Size: 0.26 Acres
- Dimensions: 115 x 100
Details
- Additional structures: Storage, Workshop
- Parcel number: U302921333C0000000017.0
- Zoning: RSC-6
- Special conditions: Probate Listing
Construction
Type & style
- Home type: SingleFamily
- Property subtype: Single Family Residence
Materials
- Block, Stucco
- Foundation: Slab
- Roof: Shingle
Condition
- New construction: No
- Year built: 1982
Utilities & green energy
- Sewer: Public Sewer
- Water: Public
- Utilities for property: BB/HS Internet Available, Cable Available, Cable Connected, Electricity Connected, Sewer Connected, Water Connected
Community & HOA
Community
- Subdivision: BRANDON RIDGELAND UNIT TWO
HOA
- Has HOA: No
- Pet fee: $0 monthly
Location
- Region: Valrico
Financial & listing details
- Price per square foot: $195/sqft
- Tax assessed value: $326,756
- Annual tax amount: $4,614
- Date on market: 6/12/2025
- Cumulative days on market: 29 days
- Listing terms: Cash,Conventional
- Ownership: Fee Simple
- Total actual rent: 0
- Electric utility on property: Yes
- Road surface type: Asphalt
Visit our professional directory to find a foreclosure specialist in your area that can help with your home search.
Find a foreclosure agentForeclosure details
Estimated market value
$345,300
$318,000 - $373,000
$2,136/mo
Price history
Price history
| Date | Event | Price |
|---|---|---|
| 8/15/2025 | Sold | $349,000$197/sqft |
Source: | ||
| 7/13/2025 | Pending sale | $349,000$197/sqft |
Source: | ||
| 7/2/2025 | Price change | $349,000-7.9%$197/sqft |
Source: | ||
| 6/12/2025 | Listed for sale | $379,000+64.8%$214/sqft |
Source: | ||
| 6/5/2020 | Sold | $230,000-2.5%$130/sqft |
Source: Stellar MLS #T3238920 Report a problem | ||
Public tax history
Public tax history
| Year | Property taxes | Tax assessment |
|---|---|---|
| 2024 | $4,614 +30.4% | $272,964 +28.4% |
| 2023 | $3,537 +5.6% | $212,655 +3% |
| 2022 | $3,350 +1.5% | $206,461 +3% |
Find assessor info on the county website
BuyAbility℠ payment
Estimated monthly payment
Boost your down payment with 6% savings match
Earn up to a 6% match & get a competitive APY with a *. Zillow has partnered with to help get you home faster.
Learn more*Terms apply. Match provided by Foyer. Account offered by Pacific West Bank, Member FDIC.Climate risks
Neighborhood: 33594
Nearby schools
GreatSchools rating
- 8/10Valrico Elementary SchoolGrades: PK-5Distance: 0.3 mi
- 6/10Mulrennan Middle SchoolGrades: 6-8Distance: 1.5 mi
- 4/10Durant High SchoolGrades: 9-12Distance: 5.1 mi
- Loading
