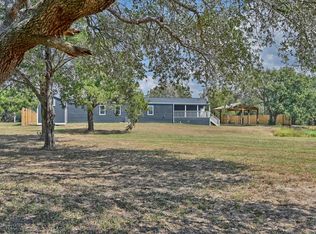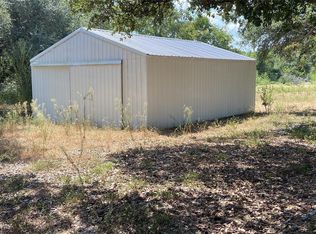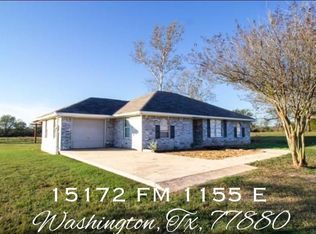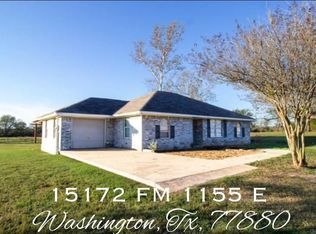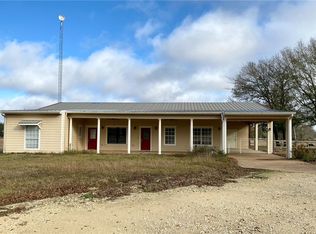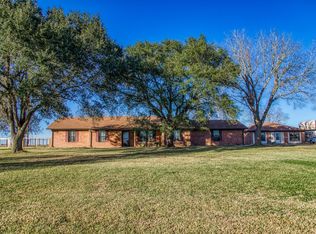BEAUTIFUL 3 Bd 2 Bath rural country home that has so much to offer from its peaceful setting in the rural country setting with its elegance and modern upgrades. Settled on 2.88 acres, Perfect for those seaking privacy and room to relax and breath. Approaching the home from its long inviting driveway, You step into the home from its welcoming porch, Stepping inside entering the large family room with high ceilings, Neutural inviting colors and its flowing atmosphere into the kitchen with upgraded appliances custom cabintry, modern appliances and ample amount of counter space for those whom like to cook and entertain. Moving into the primary bed room with walk in closet & large on suit bathroom. 2 additional bedrooms offer ample space for children, guests or home office area with a large full secondary bathroom. This home offers a large room that has many options game room, additional bed room hobby room you name it. Large detatched garage, Well house. Call today dont miss this home.
For sale
Price cut: $14K (2/12)
$495,000
9167 Conner Rd, Washington, TX 77880
3beds
2,176sqft
Est.:
Farm
Built in 1979
2.9 Acres Lot
$476,100 Zestimate®
$227/sqft
$-- HOA
What's special
Elegance and modern upgradesLarge full secondary bathroomLong inviting drivewayWelcoming porchUpgraded appliances
- 15 days |
- 244 |
- 6 |
Likely to sell faster than
Zillow last checked: 8 hours ago
Listing updated: February 15, 2026 at 04:14pm
Listed by:
Rankin Hunt TREC #0717706 832-296-1354,
Integrity Texas Properties
Source: HAR,MLS#: 757373
Tour with a local agent
Facts & features
Interior
Bedrooms & bathrooms
- Bedrooms: 3
- Bathrooms: 2
- Full bathrooms: 2
Rooms
- Room types: Family Room, Game Room
Primary bathroom
- Features: Full Secondary Bathroom Down, Primary Bath: Double Sinks
Kitchen
- Features: Pantry, Walk-in Pantry
Heating
- Electric
Cooling
- Electric
Appliances
- Included: Disposal, Electric Oven, Microwave, Electric Range, Dishwasher
- Laundry: Electric Dryer Hookup, Washer Hookup
Features
- High Ceilings, All Bedrooms Down, Primary Bed - 1st Floor, Walk-In Closet(s)
- Flooring: Tile, Vinyl
- Doors: Insulated Doors
- Windows: Insulated/Low-E windows
Interior area
- Total structure area: 2,176
- Total interior livable area: 2,176 sqft
Property
Parking
- Total spaces: 2
- Parking features: Detached, Additional Parking, Double-Wide Driveway
- Garage spaces: 2
Features
- Stories: 1
Lot
- Size: 2.9 Acres
- Features: Cleared, 2 Up to 5 Acres
- Topography: Level
Details
- Additional structures: Auxiliary Building
- Additional parcels included: R189631
- Parcel number: R15300
Construction
Type & style
- Home type: SingleFamily
- Property subtype: Farm
Materials
- Cement Board
- Foundation: Slab, Slab on Builders Pier
Condition
- New construction: No
- Year built: 1979
Utilities & green energy
- Sewer: Septic Tank
- Water: Well
Green energy
- Energy efficient items: Other Energy Features
Community & HOA
Community
- Subdivision: Conner Crossing
Location
- Region: Washington
Financial & listing details
- Price per square foot: $227/sqft
- Date on market: 2/12/2026
- Listing terms: Cash,Conventional,FHA
- Road surface type: Concrete, Gravel
Estimated market value
$476,100
$452,000 - $500,000
$2,455/mo
Price history
Price history
| Date | Event | Price |
|---|---|---|
| 2/12/2026 | Price change | $495,000-2.8%$227/sqft |
Source: | ||
| 8/15/2025 | Price change | $509,000-2.9%$234/sqft |
Source: | ||
| 5/31/2025 | Price change | $524,000-6.3%$241/sqft |
Source: | ||
| 4/25/2025 | Price change | $559,000+40.1%$257/sqft |
Source: | ||
| 10/29/2024 | Price change | $399,000+5.3%$183/sqft |
Source: | ||
| 9/10/2024 | Listed for sale | $379,000$174/sqft |
Source: | ||
| 8/1/2024 | Listing removed | -- |
Source: | ||
| 6/13/2024 | Price change | $379,000-2.8%$174/sqft |
Source: | ||
| 6/2/2024 | Price change | $389,900-2.5%$179/sqft |
Source: | ||
| 4/17/2024 | Price change | $399,900-4.8%$184/sqft |
Source: | ||
| 4/12/2024 | Price change | $420,000-0.7%$193/sqft |
Source: | ||
| 4/6/2024 | Listed for sale | $423,000$194/sqft |
Source: | ||
Public tax history
Public tax history
Tax history is unavailable.BuyAbility℠ payment
Est. payment
$2,804/mo
Principal & interest
$2330
Property taxes
$474
Climate risks
Neighborhood: 77880
Nearby schools
GreatSchools rating
- 8/10Brenham Elementary SchoolGrades: K-4Distance: 15.8 mi
- 5/10Brenham Junior High SchoolGrades: 7-8Distance: 16.2 mi
- 5/10Brenham High SchoolGrades: 9-12Distance: 15.7 mi
Schools provided by the listing agent
- Elementary: Bisd Draw
- Middle: Brenham Junior High School
- High: Brenham High School
Source: HAR. This data may not be complete. We recommend contacting the local school district to confirm school assignments for this home.
