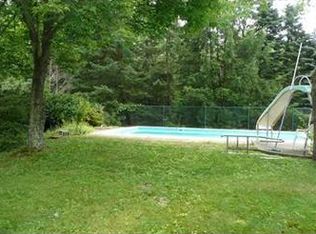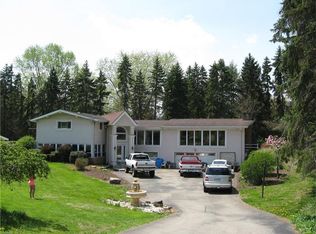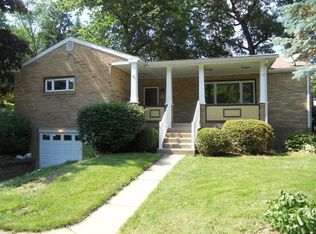Sold for $334,500
$334,500
9167 Hubbard Rd, Allison Park, PA 15101
4beds
--sqft
Single Family Residence
Built in 1959
0.66 Acres Lot
$339,000 Zestimate®
$--/sqft
$2,193 Estimated rent
Home value
$339,000
$312,000 - $370,000
$2,193/mo
Zestimate® history
Loading...
Owner options
Explore your selling options
What's special
Prime Location! Discover this charming brick ranch featuring 4 bedrooms and 1.5 baths, situated on a flat .66-acre lot within the North Allegheny School District. Step inside to find beautifully refinished original solid hardwood floors. The spacious living room boasts a large picture window that fills the space with natural light, along with a cozy brick wood-burning fireplace. Eat-in kitchen is perfect for family meals & enjoy family time on the back yard patio. There’s a large part. fin. walk-out basement, also with a brick fireplace, offers excellent storage & endless potential. Additional highlights include updated windows, 2 car-wide Driveway for guest parking, & a convenient shed for extra storage. Enjoy easy access to North Park, McCandless Crossing, Ross Park Mall, The Block, Wexford shopping, & Passavant Hospital. Don’t miss out on this wonderful opportunity!
Zillow last checked: 8 hours ago
Listing updated: January 24, 2025 at 02:21pm
Listed by:
Jane Bloch 412-366-1600,
COLDWELL BANKER REALTY
Bought with:
Anthony Scafede, RS286125
COLDWELL BANKER REALTY
Source: WPMLS,MLS#: 1682458 Originating MLS: West Penn Multi-List
Originating MLS: West Penn Multi-List
Facts & features
Interior
Bedrooms & bathrooms
- Bedrooms: 4
- Bathrooms: 2
- Full bathrooms: 1
- 1/2 bathrooms: 1
Primary bedroom
- Level: Main
- Dimensions: 12x11
Bedroom 2
- Level: Main
- Dimensions: 11x11
Bedroom 3
- Level: Main
- Dimensions: 13x8
Bedroom 4
- Level: Main
- Dimensions: 11x9
Dining room
- Level: Main
- Dimensions: 12x11
Entry foyer
- Level: Main
Game room
- Level: Main
- Dimensions: 24x12
Kitchen
- Level: Main
- Dimensions: 17x9
Laundry
- Level: Lower
Heating
- Forced Air, Gas
Cooling
- Central Air, Electric
Appliances
- Included: Some Gas Appliances, Cooktop, Dishwasher
Features
- Pantry
- Flooring: Ceramic Tile, Hardwood, Vinyl
- Windows: Multi Pane
- Basement: Partially Finished,Walk-Out Access
- Number of fireplaces: 2
- Fireplace features: Wood Burning
Property
Parking
- Total spaces: 1
- Parking features: Built In, Garage Door Opener
- Has attached garage: Yes
Features
- Levels: One
- Stories: 1
Lot
- Size: 0.66 Acres
- Dimensions: 94 x 200 x 175 x 216
Details
- Parcel number: 0828K00132000000
Construction
Type & style
- Home type: SingleFamily
- Architectural style: Colonial,Ranch
- Property subtype: Single Family Residence
Materials
- Brick
- Roof: Asphalt
Condition
- Resale
- Year built: 1959
Utilities & green energy
- Sewer: Public Sewer
- Water: Public
Community & neighborhood
Location
- Region: Allison Park
Price history
| Date | Event | Price |
|---|---|---|
| 1/24/2025 | Sold | $334,500 |
Source: | ||
| 12/16/2024 | Pending sale | $334,500 |
Source: | ||
| 12/10/2024 | Listed for sale | $334,500 |
Source: | ||
Public tax history
| Year | Property taxes | Tax assessment |
|---|---|---|
| 2025 | $3,844 +4.5% | $151,400 |
| 2024 | $3,677 +413.5% | $151,400 |
| 2023 | $716 | $151,400 |
Find assessor info on the county website
Neighborhood: 15101
Nearby schools
GreatSchools rating
- 8/10Hosack El SchoolGrades: K-5Distance: 0.5 mi
- 4/10Carson Middle SchoolGrades: 6-8Distance: 2 mi
- 9/10North Allegheny Senior High SchoolGrades: 9-12Distance: 3.8 mi
Schools provided by the listing agent
- District: North Allegheny
Source: WPMLS. This data may not be complete. We recommend contacting the local school district to confirm school assignments for this home.
Get pre-qualified for a loan
At Zillow Home Loans, we can pre-qualify you in as little as 5 minutes with no impact to your credit score.An equal housing lender. NMLS #10287.


