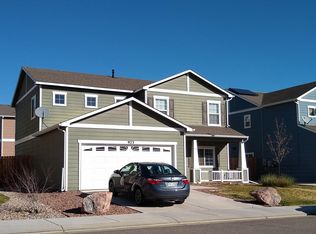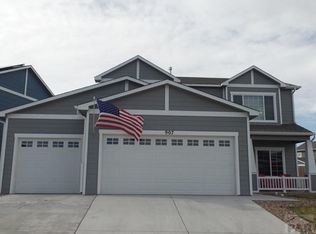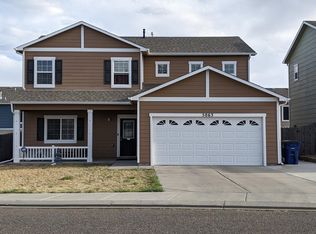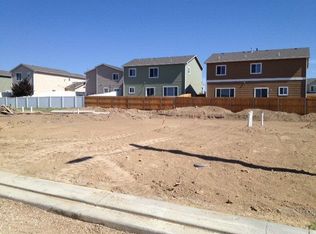Better than New!!! This gorgeous northridge/eagleridge home has alot plus many extras!! Larger than it looks with open living room to formal dining room with large 12 ft ceilings. Large kitchen with lots cabinetry, main level laundry room and a large walk in pantry. All stainless steel appliances stay!! Ranai Waterheater, Main level bath with a guest bath, large lot upstairs/family room, large master bedroom with master bath suite! Lots of upgrades include finished landscaping front and backyard, large backyard with a 10 x 10 shed and drive through access. Completely fence backyard with covered patio with custom stacked stone, granite rock placement in the backyard. Spring loaded window blinds stay with the property. Scale blaster Digital water softener. Nicely insulated garage with nicely sealed Garage floor and owned solar panels will stay with the home.
This property is off market, which means it's not currently listed for sale or rent on Zillow. This may be different from what's available on other websites or public sources.




