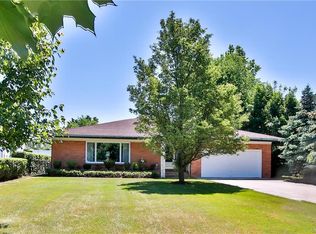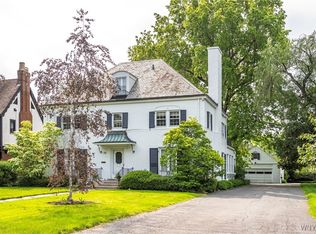Closed
$975,000
92 Middlesex Rd, Buffalo, NY 14216
5beds
2,600sqft
Single Family Residence
Built in 1926
0.31 Acres Lot
$-- Zestimate®
$375/sqft
$3,521 Estimated rent
Home value
Not available
Estimated sales range
Not available
$3,521/mo
Zestimate® history
Loading...
Owner options
Explore your selling options
What's special
Located on one of Buffalo’s most sought-after streets, this beautifully maintained home offers the perfect blend of character and comfort. Inside, you'll find gleaming hardwood floors throughout, a first-floor wood-burning (NRTC) fireplace, and a second-floor gas fireplace. Major mechanical updates include windows (5 years), a new boiler, new hot water tank, and a professionally inspected and upgraded 200-amp electrical service with a new panel. Additional improvements feature a new sump pump (5 years) with H2O backup, a finished basement with a bedroom, egress window, and full bath, as well as a refinished rubber roof (2015) and 4-year-old central A/C upstairs. The kitchen is equipped with stainless steel appliances, including an ice maker. The fully fenced-in yard boasts a sprinkler system and a stunning gunite built-in pool with fountains, a salt chlorinator, a newer 3-year-old heater, new skimmer, updated piping, new electrical, and pool lights—perfect for nighttime entertaining. A new sanitary line to city service has also been completed. This move-in-ready home is just a short walk to Delaware Park, the Buffalo AKG Art Museum, Nichols School, and minutes from Downtown.
Zillow last checked: 8 hours ago
Listing updated: August 27, 2025 at 12:31pm
Listed by:
Suzanne Graves 716-861-4614,
Symphony Real Estate LLC
Bought with:
Melissa Ann Liberatore, 10401271191
Keller Williams Realty Lancaster
Source: NYSAMLSs,MLS#: B1617565 Originating MLS: Buffalo
Originating MLS: Buffalo
Facts & features
Interior
Bedrooms & bathrooms
- Bedrooms: 5
- Bathrooms: 4
- Full bathrooms: 3
- 1/2 bathrooms: 1
- Main level bathrooms: 1
Bedroom 1
- Level: Second
- Dimensions: 17.90 x 13.10
Bedroom 1
- Level: Second
- Dimensions: 17.90 x 13.10
Bedroom 2
- Level: Second
- Dimensions: 15.10 x 13.70
Bedroom 2
- Level: Second
- Dimensions: 15.10 x 13.70
Bedroom 3
- Level: Second
- Dimensions: 14.00 x 11.00
Bedroom 3
- Level: Second
- Dimensions: 14.00 x 11.00
Bedroom 4
- Level: Second
- Dimensions: 10.00 x 11.00
Bedroom 4
- Level: Second
- Dimensions: 10.00 x 11.00
Bedroom 5
- Level: Basement
- Dimensions: 11.60 x 14.50
Bedroom 5
- Level: Basement
- Dimensions: 11.60 x 14.50
Dining room
- Level: First
- Dimensions: 15.00 x 14.90
Dining room
- Level: First
- Dimensions: 15.00 x 14.90
Family room
- Level: Basement
- Dimensions: 18.00 x 14.50
Family room
- Level: Basement
- Dimensions: 18.00 x 14.50
Foyer
- Level: First
- Dimensions: 8.11 x 7.30
Foyer
- Level: First
- Dimensions: 8.11 x 7.30
Kitchen
- Level: First
- Dimensions: 24.40 x 31.40
Kitchen
- Level: First
- Dimensions: 24.40 x 31.40
Laundry
- Level: Basement
- Dimensions: 18.00 x 8.00
Laundry
- Level: Basement
- Dimensions: 18.00 x 8.00
Living room
- Level: First
- Dimensions: 23.70 x 15.30
Living room
- Level: First
- Dimensions: 23.70 x 15.30
Other
- Level: First
- Dimensions: 15.30 x 8.40
Other
- Level: First
- Dimensions: 15.30 x 8.40
Heating
- Gas, Forced Air, Hot Water, Radiator(s)
Cooling
- Central Air
Appliances
- Included: Built-In Range, Built-In Oven, Dryer, Dishwasher, Gas Cooktop, Gas Water Heater, Refrigerator, Washer
- Laundry: In Basement
Features
- Separate/Formal Dining Room, Entrance Foyer, Eat-in Kitchen, Separate/Formal Living Room, Country Kitchen, Pull Down Attic Stairs, Solid Surface Counters, Bath in Primary Bedroom
- Flooring: Ceramic Tile, Hardwood, Varies
- Basement: Egress Windows,Full,Finished
- Attic: Pull Down Stairs
- Number of fireplaces: 2
Interior area
- Total structure area: 2,600
- Total interior livable area: 2,600 sqft
Property
Parking
- Total spaces: 3
- Parking features: Detached, Garage
- Garage spaces: 3
Features
- Levels: Two
- Stories: 2
- Exterior features: Blacktop Driveway
Lot
- Size: 0.31 Acres
- Dimensions: 60 x 210
- Features: Rectangular, Rectangular Lot, Residential Lot
Details
- Parcel number: 1402000890600006003000
- Special conditions: Standard
Construction
Type & style
- Home type: SingleFamily
- Architectural style: Colonial,Greek Revival,Traditional
- Property subtype: Single Family Residence
Materials
- Stucco
- Foundation: Other, See Remarks
Condition
- Resale
- Year built: 1926
Utilities & green energy
- Sewer: Connected
- Water: Connected, Public
- Utilities for property: Sewer Connected, Water Connected
Community & neighborhood
Location
- Region: Buffalo
Other
Other facts
- Listing terms: Cash,Conventional,FHA,VA Loan
Price history
| Date | Event | Price |
|---|---|---|
| 8/27/2025 | Sold | $975,000$375/sqft |
Source: | ||
| 7/3/2025 | Pending sale | $975,000$375/sqft |
Source: | ||
| 6/25/2025 | Listed for sale | $975,000+242.1%$375/sqft |
Source: | ||
| 11/1/1995 | Sold | $285,000$110/sqft |
Source: Public Record Report a problem | ||
Public tax history
| Year | Property taxes | Tax assessment |
|---|---|---|
| 2024 | -- | $510,000 |
| 2023 | -- | $510,000 |
| 2022 | -- | $510,000 |
Find assessor info on the county website
Neighborhood: Park Meadow
Nearby schools
GreatSchools rating
- 2/10Dr George Blackman EccGrades: PK-4Distance: 1 mi
- 4/10Ps 81Grades: PK-8Distance: 1.1 mi
- 5/10Buffalo Academy For The Visual And Perform ArtsGrades: 5-12Distance: 1.6 mi
Schools provided by the listing agent
- District: Buffalo
Source: NYSAMLSs. This data may not be complete. We recommend contacting the local school district to confirm school assignments for this home.

