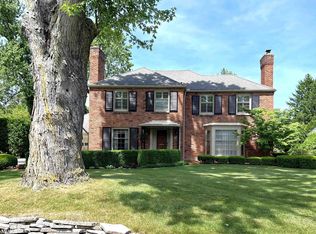Sold for $900,000
$900,000
92 Moran Rd, Grosse Pointe Farms, MI 48236
5beds
3,000sqft
Single Family Residence
Built in 1929
0.26 Acres Lot
$905,000 Zestimate®
$300/sqft
$4,757 Estimated rent
Home value
$905,000
$815,000 - $1.00M
$4,757/mo
Zestimate® history
Loading...
Owner options
Explore your selling options
What's special
Stunning French Colonial-style home by Micou, blending elegance and modern comfort. Features a rich wood-paneled family room opening to a fenced Belgium block patio overlooking beautifully landscaped grounds. Enjoy an updated kitchen with high-end appliances, remodeled powder room, formal dining room, 2nd-floor laundry, newer windows, full-house generator, and instant hot water tank. New front walkway, pavers, and landscaping enhance curb appeal. Steps from schools, shopping, restaurants, and a residents-only waterfront park. Perfect for comfortable family living and gracious entertaining.
Zillow last checked: 8 hours ago
Listing updated: June 04, 2025 at 08:37am
Listed by:
Kay Agney 313-886-3400,
Higbie Maxon Agney Inc
Bought with:
Brandon Curry, 6501388008
Signature Sotheby's International Realty Bham
Source: MiRealSource,MLS#: 50172882 Originating MLS: MiRealSource
Originating MLS: MiRealSource
Facts & features
Interior
Bedrooms & bathrooms
- Bedrooms: 5
- Bathrooms: 4
- Full bathrooms: 3
- 1/2 bathrooms: 1
Bedroom 1
- Level: Second
- Area: 322
- Dimensions: 23 x 14
Bedroom 2
- Level: Second
- Area: 140
- Dimensions: 14 x 10
Bedroom 3
- Level: Second
- Area: 144
- Dimensions: 12 x 12
Bedroom 4
- Level: Second
- Area: 187
- Dimensions: 17 x 11
Bedroom 5
- Level: Second
- Area: 117
- Dimensions: 13 x 9
Bathroom 1
- Level: Second
Bathroom 2
- Level: Second
Bathroom 3
- Level: Second
Dining room
- Level: First
- Area: 182
- Dimensions: 14 x 13
Family room
- Level: First
- Area: 320
- Dimensions: 20 x 16
Kitchen
- Level: First
- Area: 210
- Dimensions: 15 x 14
Living room
- Level: First
- Area: 336
- Dimensions: 24 x 14
Heating
- Forced Air, Natural Gas
Cooling
- Central Air
Appliances
- Included: Dishwasher, Microwave, Range/Oven, Refrigerator, Tankless Water Heater
- Laundry: Second Floor Laundry
Features
- Eat-in Kitchen
- Basement: Full
- Number of fireplaces: 2
- Fireplace features: Family Room, Living Room
Interior area
- Total structure area: 4,103
- Total interior livable area: 3,000 sqft
- Finished area above ground: 3,000
- Finished area below ground: 0
Property
Parking
- Total spaces: 2
- Parking features: Garage, Attached, Electric in Garage
- Attached garage spaces: 2
Features
- Levels: Two
- Stories: 2
- Patio & porch: Patio
- Exterior features: Lawn Sprinkler
- Frontage type: Road
- Frontage length: 60
Lot
- Size: 0.26 Acres
- Dimensions: 60' x 189'
Details
- Parcel number: 38 011 05 0003 002
- Special conditions: Private
Construction
Type & style
- Home type: SingleFamily
- Architectural style: Colonial
- Property subtype: Single Family Residence
Materials
- Brick
- Foundation: Basement
Condition
- Year built: 1929
Utilities & green energy
- Sewer: Public Sanitary
- Water: Public
Community & neighborhood
Location
- Region: Grosse Pointe Farms
- Subdivision: Andersons Grosse Pointe Sub
Other
Other facts
- Listing agreement: Exclusive Right To Sell
- Listing terms: Cash,Conventional
Price history
| Date | Event | Price |
|---|---|---|
| 6/4/2025 | Sold | $900,000-5.2%$300/sqft |
Source: | ||
| 5/16/2025 | Pending sale | $949,000$316/sqft |
Source: | ||
| 4/29/2025 | Listed for sale | $949,000+46%$316/sqft |
Source: | ||
| 3/25/2019 | Sold | $650,000-2.3%$217/sqft |
Source: | ||
| 2/9/2019 | Pending sale | $665,000$222/sqft |
Source: Higbie Maxon Agney Inc #31370291 Report a problem | ||
Public tax history
| Year | Property taxes | Tax assessment |
|---|---|---|
| 2025 | -- | $337,800 +4% |
| 2024 | -- | $324,900 +10.3% |
| 2023 | -- | $294,600 +2.6% |
Find assessor info on the county website
Neighborhood: 48236
Nearby schools
GreatSchools rating
- 9/10Kerby Elementary SchoolGrades: K-4Distance: 0.8 mi
- 8/10Brownell Middle SchoolGrades: 5-8Distance: 0.9 mi
- 10/10Grosse Pointe South High SchoolGrades: 9-12Distance: 0.6 mi
Schools provided by the listing agent
- District: Grosse Pointe Public Schools
Source: MiRealSource. This data may not be complete. We recommend contacting the local school district to confirm school assignments for this home.
Get a cash offer in 3 minutes
Find out how much your home could sell for in as little as 3 minutes with a no-obligation cash offer.
Estimated market value$905,000
Get a cash offer in 3 minutes
Find out how much your home could sell for in as little as 3 minutes with a no-obligation cash offer.
Estimated market value
$905,000
