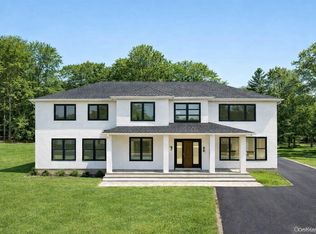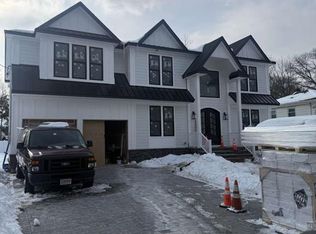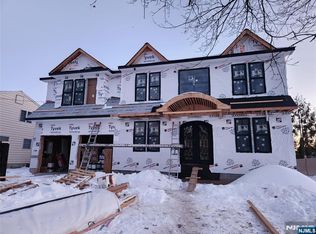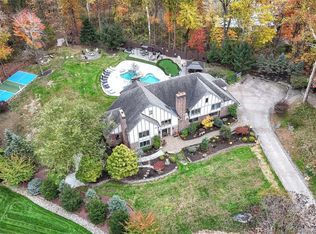Call Reiley for info & showings 201-951-4877. This exceptional new construction home offers luxury, space, and endless customization potential. Located on a beautiful one-acre lot, the home features 5 spacious bedrooms, each with its own private ensuite for maximum comfort and privacy. With 6 full baths and 1 half bath, convenience is at your fingertips. Two laundry rooms and a mudroom add functionality. A grand two-story foyer welcomes you, and the expansive two-story great room creates an open, airy atmosphere. From the second floor, you can overlook both the foyer and great room. The chef's kitchen includes a walk-in pantry for added storage. The fully finished basement includes a private office, cozy den, and abundant space for entertainment. A three-car garage provides ample storage, while the large yard offers potential for a pool, tennis court, basketball court, or pickleball court. The home can be fully customized to reflect your unique style.
For sale
$1,999,999
92 Old Homestead Rd, Wayne, NJ 07470
5beds
--sqft
Est.:
Single Family Residence
Built in ----
-- sqft lot
$-- Zestimate®
$--/sqft
$-- HOA
What's special
Three-car garageFully finished basementCozy denOne-acre lotPrivate officeWalk-in pantryAbundant space for entertainment
- 442 days |
- 528 |
- 14 |
Zillow last checked: 8 hours ago
Listing updated: January 22, 2026 at 07:57am
Listed by:
Jeannemarie Phelan (973)800-2384,
Weichert Realtors, Wayne,
Reiley Phelan 201-951-4877
Source: NJMLS,MLS#: 24038785
Tour with a local agent
Facts & features
Interior
Bedrooms & bathrooms
- Bedrooms: 5
- Bathrooms: 7
- Full bathrooms: 6
- 1/2 bathrooms: 1
Heating
- Natural Gas, Forced Air, Zoned
Cooling
- Central Air
Features
- Flooring: Hardwood
- Basement: Finished,Full
- Number of fireplaces: 1
- Fireplace features: 1 Fireplace, Gas
Property
Parking
- Total spaces: 3
- Parking features: Garage
- Garage spaces: 3
- Details: Attached, Gar Opener
Features
- Patio & porch: Deck / Patio
- Pool features: None
- Has view: Yes
- View description: None
- Waterfront features: None
Lot
- Features: Regular
Details
- Parcel number: 1402613000000017
Construction
Type & style
- Home type: SingleFamily
- Property subtype: Single Family Residence
Materials
- Stone, Vinyl Siding
Community & HOA
Community
- Features: Close/Parks, Close/School, Close/Shopg, Close/Trans, Close/Wrshp
Location
- Region: Wayne
Financial & listing details
- Tax assessed value: $173,600
- Annual tax amount: $9,676
- Date on market: 12/12/2024
- Listing agreement: Exclusive Right To Sell
- Ownership: Private
Estimated market value
Not available
Estimated sales range
Not available
Not available
Price history
Price history
| Date | Event | Price |
|---|---|---|
| 12/18/2024 | Listed for sale | $1,999,999 |
Source: | ||
Public tax history
Public tax history
| Year | Property taxes | Tax assessment |
|---|---|---|
| 2025 | $10,072 +4.1% | $173,600 |
| 2024 | $9,676 | $173,600 |
| 2023 | $9,676 +1.2% | $173,600 |
| 2022 | $9,565 +0.1% | $173,600 |
| 2021 | $9,555 +2.5% | $173,600 |
| 2020 | $9,322 +0.9% | $173,600 |
| 2019 | $9,237 +0.9% | $173,600 |
| 2018 | $9,150 +1.5% | $173,600 |
| 2017 | $9,019 +1.2% | $173,600 |
| 2016 | $8,907 +3% | $173,600 |
| 2015 | $8,649 +3.6% | $173,600 |
| 2014 | $8,350 +1.8% | $173,600 |
| 2013 | $8,203 +4% | $173,600 |
| 2012 | $7,890 +4% | $173,600 |
| 2011 | $7,590 +4.6% | $173,600 |
| 2010 | $7,258 | $173,600 |
| 2009 | -- | $173,600 |
| 2008 | -- | $173,600 |
| 2007 | -- | $173,600 |
| 2006 | -- | $173,600 |
| 2005 | -- | $173,600 |
| 2004 | $5,132 | $173,600 |
| 2003 | -- | $173,600 |
| 2002 | -- | $173,600 |
| 2001 | -- | $173,600 |
Find assessor info on the county website
BuyAbility℠ payment
Est. payment
$13,565/mo
Principal & interest
$9765
Property taxes
$3800
Climate risks
Neighborhood: 07470
Nearby schools
GreatSchools rating
- 7/10Albert P. Terhune Elementary SchoolGrades: K-5Distance: 0.9 mi
- 7/10Schuyler Colfax Mid SchoolGrades: 6-8Distance: 0.7 mi
- 7/10Wayne Hills High SchoolGrades: 9-12Distance: 0.9 mi
Schools provided by the listing agent
- Elementary: Albert P. Terhune
- Middle: Schuyler-Colfax E.S.
- High: Wayne Hills H.S
Source: NJMLS. This data may not be complete. We recommend contacting the local school district to confirm school assignments for this home.





