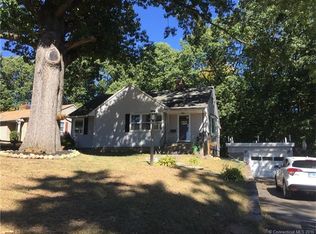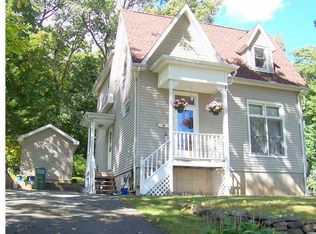Sold for $278,800 on 01/24/25
$278,800
92 Vanderbilt Road, Bristol, CT 06010
2beds
1,164sqft
Single Family Residence
Built in 1952
0.37 Acres Lot
$293,500 Zestimate®
$240/sqft
$2,282 Estimated rent
Home value
$293,500
$267,000 - $323,000
$2,282/mo
Zestimate® history
Loading...
Owner options
Explore your selling options
What's special
PRICE REDUCTION!!!! Very nicely maintained residential property with open floor plan and lots of extras! This property features built ins in both dining room and living room. Large kitchen with recessed lighting, plenty of room for an island. Lots of sunshine from bay window! Lots of other windows throughout showcase natural light. Half bath on main level for guests and updated bath on second level outside of bedrooms. Features two fireplaces, one in the living room and another in the large basement for future finished living area. Sound system on the main level. Also has a brand-new furnace, central air, panel, one car garage, large yard, deck, two driveways. Super convenient location to highways and shopping. Do not miss! Sold as is. Agent related to seller.
Zillow last checked: 8 hours ago
Listing updated: January 27, 2025 at 08:47pm
Listed by:
Michelle Lorenzetti 860-335-0681,
Premier Re Group LLC 860-335-0681
Bought with:
Christine Bilbraut, RES.0826956
Century 21 Classic Homes
Source: Smart MLS,MLS#: 24045242
Facts & features
Interior
Bedrooms & bathrooms
- Bedrooms: 2
- Bathrooms: 2
- Full bathrooms: 1
- 1/2 bathrooms: 1
Primary bedroom
- Features: Hardwood Floor
- Level: Upper
Bedroom
- Features: Hardwood Floor
- Level: Upper
Bathroom
- Level: Main
Bathroom
- Features: Granite Counters, Full Bath, Tile Floor
- Level: Upper
Dining room
- Features: Built-in Features, Hardwood Floor
- Level: Main
Living room
- Features: Bay/Bow Window, Built-in Features, Hardwood Floor
- Level: Main
Heating
- Hot Water, Oil
Cooling
- Central Air
Appliances
- Included: Oven/Range, Refrigerator, Dishwasher, Electric Water Heater, Water Heater
- Laundry: Lower Level
Features
- Sound System
- Doors: Storm Door(s)
- Basement: Full
- Attic: Walk-up
- Number of fireplaces: 2
Interior area
- Total structure area: 1,164
- Total interior livable area: 1,164 sqft
- Finished area above ground: 1,164
Property
Parking
- Total spaces: 5
- Parking features: Attached, Paved, Off Street, Driveway
- Attached garage spaces: 1
- Has uncovered spaces: Yes
Features
- Patio & porch: Porch
- Exterior features: Lighting
Lot
- Size: 0.37 Acres
- Features: Level
Details
- Parcel number: 476653
- Zoning: R-10
Construction
Type & style
- Home type: SingleFamily
- Architectural style: Ranch
- Property subtype: Single Family Residence
Materials
- Vinyl Siding
- Foundation: Concrete Perimeter
- Roof: Asphalt
Condition
- New construction: No
- Year built: 1952
Utilities & green energy
- Sewer: Public Sewer
- Water: Public
Green energy
- Energy efficient items: Doors
Community & neighborhood
Community
- Community features: Near Public Transport, Shopping/Mall
Location
- Region: Bristol
Price history
| Date | Event | Price |
|---|---|---|
| 1/24/2025 | Sold | $278,800-3.8%$240/sqft |
Source: | ||
| 10/15/2024 | Pending sale | $289,900$249/sqft |
Source: | ||
| 10/3/2024 | Price change | $289,900-3.3%$249/sqft |
Source: | ||
| 9/15/2024 | Listed for sale | $299,900+64.3%$258/sqft |
Source: | ||
| 3/7/2008 | Sold | $182,500+30.4%$157/sqft |
Source: | ||
Public tax history
| Year | Property taxes | Tax assessment |
|---|---|---|
| 2025 | $5,767 +10.4% | $170,870 +4.1% |
| 2024 | $5,226 +4.9% | $164,080 |
| 2023 | $4,980 +15.2% | $164,080 +45.6% |
Find assessor info on the county website
Neighborhood: 06010
Nearby schools
GreatSchools rating
- 5/10Stafford SchoolGrades: K-5Distance: 1 mi
- 4/10Chippens Hill Middle SchoolGrades: 6-8Distance: 1.6 mi
- 5/10Bristol Eastern High SchoolGrades: 9-12Distance: 0.8 mi
Schools provided by the listing agent
- High: Bristol Central
Source: Smart MLS. This data may not be complete. We recommend contacting the local school district to confirm school assignments for this home.

Get pre-qualified for a loan
At Zillow Home Loans, we can pre-qualify you in as little as 5 minutes with no impact to your credit score.An equal housing lender. NMLS #10287.
Sell for more on Zillow
Get a free Zillow Showcase℠ listing and you could sell for .
$293,500
2% more+ $5,870
With Zillow Showcase(estimated)
$299,370
