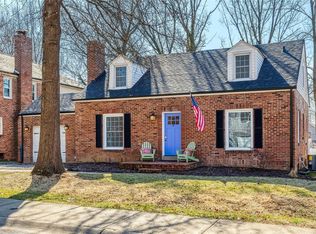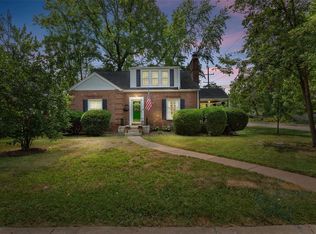Closed
Listing Provided by:
John M Jackson 314-249-7228,
John Jackson Neighborhood Real Estate Company, LLC
Bought with: RE/MAX Results
Price Unknown
920 N Berry Rd, Saint Louis, MO 63122
3beds
2,840sqft
Single Family Residence
Built in 1957
0.43 Acres Lot
$659,800 Zestimate®
$--/sqft
$3,288 Estimated rent
Home value
$659,800
$614,000 - $713,000
$3,288/mo
Zestimate® history
Loading...
Owner options
Explore your selling options
What's special
Located on a large lot in the heart of Glendale, 920 N. Berry Road is a beautifully updated painted brick ranch. This home combines the classic charm of one of St. Louis’ most loved neighborhoods with fabulous modern upgrades, including all-new roof, windows, and siding. The floor plan features large rooms, a bright, airy kitchen and 3 spacious bedrooms, including a lovely master suite, while the dining and living spaces create the perfect setting for gatherings. The finished lower level offers a versatile “extra” living area with a custom bar, play room and entertainment space. The gorgeous fenced-in backyard and patio provide an ideal outdoor escape and you’ll appreciate the attached 2-car garage in every season! Conveniently located near top-rated schools and walkable shopping districts, this home is the perfect blend of comfort, style, and convenience.
Zillow last checked: 8 hours ago
Listing updated: May 01, 2025 at 06:21am
Listing Provided by:
John M Jackson 314-249-7228,
John Jackson Neighborhood Real Estate Company, LLC
Bought with:
Gail A Kuntz, 1999026249
RE/MAX Results
Source: MARIS,MLS#: 25002978 Originating MLS: St. Louis Association of REALTORS
Originating MLS: St. Louis Association of REALTORS
Facts & features
Interior
Bedrooms & bathrooms
- Bedrooms: 3
- Bathrooms: 2
- Full bathrooms: 2
- Main level bathrooms: 2
- Main level bedrooms: 3
Primary bedroom
- Features: Floor Covering: Wood, Wall Covering: Some
- Level: Main
- Area: 204
- Dimensions: 12x17
Bedroom
- Features: Floor Covering: Wood, Wall Covering: Some
- Level: Main
- Area: 144
- Dimensions: 12x12
Bedroom
- Features: Floor Covering: Wood, Wall Covering: Some
- Level: Main
- Area: 180
- Dimensions: 12x15
Dining room
- Features: Floor Covering: Wood, Wall Covering: Some
- Level: Main
- Area: 168
- Dimensions: 12x14
Family room
- Features: Floor Covering: Wood, Wall Covering: Some
- Level: Main
- Area: 320
- Dimensions: 16x20
Kitchen
- Features: Floor Covering: Wood, Wall Covering: Some
- Level: Main
- Area: 224
- Dimensions: 16x14
Living room
- Features: Floor Covering: Wood, Wall Covering: Some
- Level: Main
- Area: 338
- Dimensions: 26x13
Recreation room
- Features: Floor Covering: Luxury Vinyl Plank, Wall Covering: None
- Level: Lower
- Area: 722
- Dimensions: 38x19
Recreation room
- Features: Floor Covering: Luxury Vinyl Plank, Wall Covering: None
- Level: Lower
- Area: 169
- Dimensions: 13x13
Heating
- Forced Air, Natural Gas
Cooling
- Central Air, Electric
Appliances
- Included: Dishwasher, Disposal, Gas Cooktop, Microwave, Stainless Steel Appliance(s), Wine Cooler, Gas Water Heater
Features
- Entrance Foyer, Separate Dining, Bookcases, Open Floorplan, Eat-in Kitchen, Shower
- Flooring: Hardwood
- Doors: Panel Door(s), Storm Door(s)
- Windows: Window Treatments, Insulated Windows
- Basement: Full,Partially Finished,Concrete
- Number of fireplaces: 1
- Fireplace features: Recreation Room, None, Family Room
Interior area
- Total structure area: 2,840
- Total interior livable area: 2,840 sqft
- Finished area above ground: 1,949
- Finished area below ground: 891
Property
Parking
- Total spaces: 2
- Parking features: RV Access/Parking, Attached, Basement, Garage, Garage Door Opener, Off Street
- Attached garage spaces: 2
Features
- Levels: One
- Patio & porch: Patio
Lot
- Size: 0.43 Acres
- Dimensions: 114 x 165
- Features: Corner Lot, Level
Details
- Parcel number: 22L210552
- Special conditions: Standard
Construction
Type & style
- Home type: SingleFamily
- Architectural style: Traditional,Ranch
- Property subtype: Single Family Residence
Condition
- Year built: 1957
Utilities & green energy
- Sewer: Public Sewer
- Water: Public
Community & neighborhood
Security
- Security features: Smoke Detector(s)
Location
- Region: Saint Louis
- Subdivision: Berry Glen
Other
Other facts
- Listing terms: Cash,Conventional
- Ownership: Private
- Road surface type: Concrete
Price history
| Date | Event | Price |
|---|---|---|
| 4/30/2025 | Sold | -- |
Source: | ||
| 3/3/2025 | Pending sale | $575,000$202/sqft |
Source: | ||
| 2/24/2025 | Listed for sale | $575,000+53.4%$202/sqft |
Source: | ||
| 8/16/2018 | Sold | -- |
Source: | ||
| 7/24/2018 | Pending sale | $374,900$132/sqft |
Source: John Jackson Neighborhood RE #18051630 Report a problem | ||
Public tax history
| Year | Property taxes | Tax assessment |
|---|---|---|
| 2025 | -- | $92,550 +15.4% |
| 2024 | $5,644 +0.6% | $80,200 |
| 2023 | $5,613 +2.2% | $80,200 +9.7% |
Find assessor info on the county website
Neighborhood: 63122
Nearby schools
GreatSchools rating
- 7/10W. G. Computer School ElementaryGrades: K-5Distance: 0.9 mi
- 6/10Hixson Middle SchoolGrades: 6-8Distance: 1.5 mi
- 9/10Webster Groves High SchoolGrades: 9-12Distance: 1.6 mi
Schools provided by the listing agent
- Elementary: Givens Elem.
- Middle: Hixson Middle
- High: Webster Groves High
Source: MARIS. This data may not be complete. We recommend contacting the local school district to confirm school assignments for this home.
Get a cash offer in 3 minutes
Find out how much your home could sell for in as little as 3 minutes with a no-obligation cash offer.
Estimated market value$659,800
Get a cash offer in 3 minutes
Find out how much your home could sell for in as little as 3 minutes with a no-obligation cash offer.
Estimated market value
$659,800

