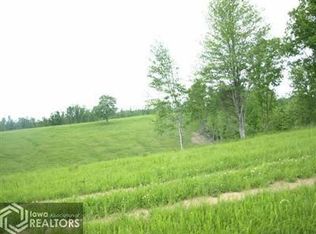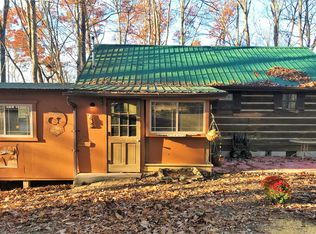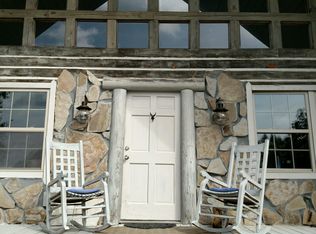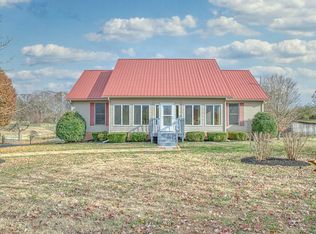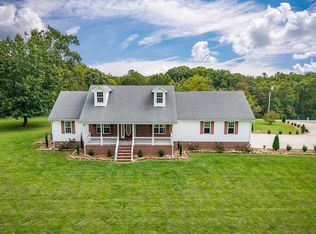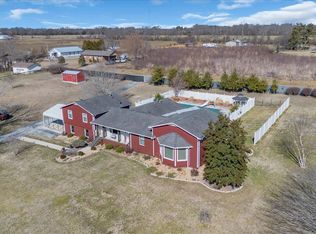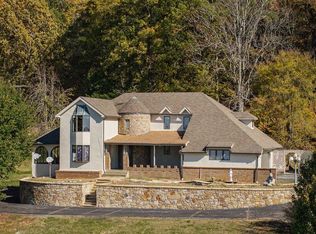Stunning home + shop + acreage + finished basement suite + hunting + lake = SCORE! This beautiful 3BR/3BA custom home sits on 17.76 unrestricted acres near Center Hill Lake. Main level features vaulted wood ceilings in the living room (w/ fireplace) and kitchen, plus hardwood & tile throughout. Spacious kitchen offers granite countertops, gas stove, tiled backsplash, soft-close cabinetry & stainless appliances. Split bedroom plan includes a primary suite with jetted tub, double vanities, walk-in shower & huge walk-in closet, plus an office/flex room nearby. The fully finished walk-out basement is ideal for guests or multi-generational living with a full kitchen, living room, full bath & 2 flex rooms. Extras include tankless water heater, paved driveway, covered front porch, full-length covered back deck, hot tub, basement garage, and detached 30x40 garage. Oversized gravel pad near driveway provides equipment/extra parking. Big updates: 1-yr-old metal roof & HVAC hybrid heat system w/
For sale
Price cut: $10K (2/10)
$779,000
9200 Dobbs Cemetery Rd, Baxter, TN 38544
3beds
3,164sqft
Est.:
Single Family Residence
Built in 2012
17.76 Acres Lot
$-- Zestimate®
$246/sqft
$-- HOA
What's special
Fully finished walk-out basementBasement garageGas stovePaved drivewayCovered front porchTiled backsplashSplit bedroom plan
- 43 days |
- 1,194 |
- 42 |
Zillow last checked: 8 hours ago
Listing updated: February 10, 2026 at 03:42pm
Listed by:
Robin Underwood,
Underwood Hometown Realty, LLC 615-683-3300
Source: UCMLS,MLS#: 241605
Tour with a local agent
Facts & features
Interior
Bedrooms & bathrooms
- Bedrooms: 3
- Bathrooms: 3
- Full bathrooms: 3
- Main level bedrooms: 3
Primary bedroom
- Level: Main
- Area: 210
- Dimensions: 15 x 14
Bedroom 2
- Level: Main
- Area: 143
- Dimensions: 13 x 11
Bedroom 3
- Level: Main
- Area: 195
- Dimensions: 13 x 15
Bedroom 4
- Level: Basement
- Area: 169
- Dimensions: 13 x 13
Bedroom 5
- Level: Basement
- Area: 156
- Dimensions: 12 x 13
Dining room
- Level: Main
- Area: 140
- Dimensions: 10 x 14
Kitchen
- Level: Main
- Area: 130
- Dimensions: 13 x 10
Living room
- Level: Main
- Area: 364
- Dimensions: 28 x 13
Heating
- Electric, Propane, Central
Cooling
- Central Air
Appliances
- Included: Dishwasher, Gas Oven, Refrigerator, Gas Range, Gas Water Heater
- Laundry: Main Level
Features
- Ceiling Fan(s), Vaulted Ceiling(s), Walk-In Closet(s)
- Windows: Double Pane Windows, Blinds
- Basement: Full,Walk-Out Access,Finished
- Number of fireplaces: 1
- Fireplace features: One, Wood Burning, Living Room
Interior area
- Total structure area: 3,164
- Total interior livable area: 3,164 sqft
Video & virtual tour
Property
Parking
- Total spaces: 3
- Parking features: Garage Door Opener, Basement, Detached, Garage
- Has garage: Yes
- Covered spaces: 3
Features
- Levels: One
- Patio & porch: Porch, Covered
- Exterior features: Balcony
- Has spa: Yes
- Spa features: Heated, Bath
Lot
- Size: 17.76 Acres
- Dimensions: 17.76+- ACRES
Details
- Additional structures: Outbuilding
- Parcel number: 003.11
Construction
Type & style
- Home type: SingleFamily
- Property subtype: Single Family Residence
Materials
- Brick, Stone, Frame
- Roof: Metal
Condition
- Year built: 2012
Utilities & green energy
- Electric: Circuit Breakers
- Gas: Tank Owned
- Sewer: Septic Tank
- Water: Utility District
- Utilities for property: Propane
Community & HOA
Community
- Subdivision: None
HOA
- Has HOA: No
Location
- Region: Baxter
Financial & listing details
- Price per square foot: $246/sqft
- Tax assessed value: $416,300
- Annual tax amount: $2,505
- Date on market: 1/16/2026
- Road surface type: Paved
Estimated market value
Not available
Estimated sales range
Not available
Not available
Price history
Price history
| Date | Event | Price |
|---|---|---|
| 2/10/2026 | Price change | $779,000-1.3%$246/sqft |
Source: | ||
| 1/16/2026 | Listed for sale | $789,000+139.1%$249/sqft |
Source: | ||
| 6/20/2018 | Sold | $330,000-5.7%$104/sqft |
Source: Public Record Report a problem | ||
| 3/1/2018 | Price change | $349,900+1.4%$111/sqft |
Source: American Way Real Estate #184692 Report a problem | ||
| 11/25/2017 | Listed for sale | $345,000$109/sqft |
Source: Owner Report a problem | ||
| 12/12/2016 | Listing removed | $345,000$109/sqft |
Source: Owner Report a problem | ||
| 11/9/2016 | Pending sale | $345,000$109/sqft |
Source: Owner Report a problem | ||
| 11/3/2016 | Listed for sale | $345,000+32.7%$109/sqft |
Source: Owner Report a problem | ||
| 5/16/2016 | Sold | $260,000-5.4%$82/sqft |
Source: Public Record Report a problem | ||
| 11/6/2015 | Listed for sale | $274,800+38.1%$87/sqft |
Source: RE/MAX Cross Roads #173004 Report a problem | ||
| 8/1/2014 | Sold | $199,000$63/sqft |
Source: Public Record Report a problem | ||
| 5/26/2014 | Price change | $199,000+1.6%$63/sqft |
Source: RE/MAX Cross Roads #164461 Report a problem | ||
| 5/4/2014 | Price change | $195,900-6.3%$62/sqft |
Source: RE/MAX Cross Roads #164461 Report a problem | ||
| 4/9/2014 | Price change | $209,000-12.6%$66/sqft |
Source: RE/MAX Cross Roads #164461 Report a problem | ||
| 2/26/2014 | Listed for sale | $239,000$76/sqft |
Source: RE/MAX Cross Roads #164461 Report a problem | ||
Public tax history
Public tax history
| Year | Property taxes | Tax assessment |
|---|---|---|
| 2025 | $2,505 | $99,800 |
| 2024 | $2,505 +25.5% | $99,800 |
| 2023 | $1,996 +2.4% | $99,800 -11.4% |
| 2022 | $1,950 | $112,650 |
| 2021 | -- | $112,650 +17.9% |
| 2020 | $2,030 | $95,575 |
| 2019 | $2,030 +59.3% | $95,575 +37.6% |
| 2018 | $1,274 0% | $69,475 |
| 2017 | $1,274 | $69,475 |
| 2016 | $1,274 +13.2% | $69,475 |
| 2015 | $1,126 +15.9% | $69,475 +15.9% |
| 2014 | $971 | $59,950 |
| 2013 | $971 +39.5% | $59,950 +25.7% |
| 2008 | $696 +61.3% | $47,700 +87.8% |
| 2007 | $432 -10.1% | $25,400 +0.5% |
| 2006 | $480 +25.8% | $25,275 |
| 2005 | $382 -7.4% | $25,275 |
| 2004 | $412 +11.7% | $25,275 +11.7% |
| 2003 | $369 | $22,625 +25.9% |
| 2001 | -- | $17,976 -75% |
| 2000 | -- | $71,904 |
Find assessor info on the county website
BuyAbility℠ payment
Est. payment
$3,846/mo
Principal & interest
$3612
Property taxes
$234
Climate risks
Neighborhood: 38544
Getting around
0 / 100
Car-DependentNearby schools
GreatSchools rating
- 6/10Northside Elementary SchoolGrades: 2-5Distance: 9 mi
- 5/10Dekalb Middle SchoolGrades: 6-8Distance: 11.1 mi
- 6/10De Kalb County High SchoolGrades: 9-12Distance: 11.1 mi
