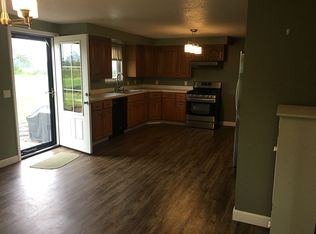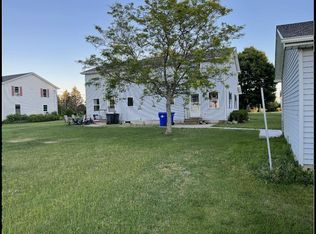Closed
$530,000
9216 Lapp Rd, Clarence Center, NY 14032
4beds
2,728sqft
Single Family Residence
Built in 1997
2.6 Acres Lot
$595,100 Zestimate®
$194/sqft
$3,763 Estimated rent
Home value
$595,100
$565,000 - $625,000
$3,763/mo
Zestimate® history
Loading...
Owner options
Explore your selling options
What's special
Move right into this beautiful 2728 sq ft Clarence custom Colonial 4bed/2.5 bath situated on a large private 2.6 acre lot. This solid home boasts many wonderful features: 1st floor office, large mudroom, 1st fl laundry, formal dining room,spacious eat-in kitchen has island/breakfast bar, w-i pantry, desk area & tons of cabinet & counter space w/slider leads to spacious deck, fully fenced yard with shed. Great room w/bay window, storage & gas fireplace. Primary ensuite features private bath w/soaking tub, shower, double sink vanity & linen closet. 3-spacious bedrooms w/oversized closets. Custom landscaping. Private lot no rear neighbors. Tear of roof '12, furnace & A/C ’19, HWT ’06, Garage doors '16. The home is in a great location near all conveniences! Highly rated Clarence Schools. A must see property! Delayed neg. Offers due Wed, 4/5, @ 1 pm.
Zillow last checked: 8 hours ago
Listing updated: May 31, 2023 at 07:17am
Listed by:
Michelle C Winer 716-830-8266,
HUNT Real Estate Corporation
Bought with:
Lindsay R Hayden, 10401309596
Nichol City Realty
Source: NYSAMLSs,MLS#: B1462271 Originating MLS: Buffalo
Originating MLS: Buffalo
Facts & features
Interior
Bedrooms & bathrooms
- Bedrooms: 4
- Bathrooms: 3
- Full bathrooms: 2
- 1/2 bathrooms: 1
- Main level bathrooms: 1
Bedroom 1
- Level: Second
- Dimensions: 14 x 16
Bedroom 1
- Level: Second
- Dimensions: 14.00 x 16.00
Bedroom 2
- Level: Second
- Dimensions: 13 x 12
Bedroom 2
- Level: Second
- Dimensions: 13.00 x 12.00
Bedroom 3
- Level: Second
- Dimensions: 11 x 14
Bedroom 3
- Level: Second
- Dimensions: 11.00 x 14.00
Bedroom 4
- Level: Second
- Dimensions: 11 x 10
Bedroom 4
- Level: Second
- Dimensions: 11.00 x 10.00
Dining room
- Level: First
- Dimensions: 16 x 13
Dining room
- Level: First
- Dimensions: 16.00 x 13.00
Family room
- Level: First
- Dimensions: 18 x 17
Family room
- Level: First
- Dimensions: 18.00 x 17.00
Kitchen
- Level: First
- Dimensions: 13 x 18
Kitchen
- Level: First
- Dimensions: 13.00 x 18.00
Other
- Level: First
- Dimensions: 11 x 10
Other
- Level: First
- Dimensions: 9 x 13
Other
- Level: First
- Dimensions: 11.00 x 10.00
Other
- Level: First
- Dimensions: 9.00 x 13.00
Heating
- Gas, Forced Air
Cooling
- Attic Fan, Central Air
Appliances
- Included: Dryer, Dishwasher, Electric Cooktop, Electric Oven, Electric Range, Free-Standing Range, Disposal, Gas Water Heater, Microwave, Oven, Refrigerator, Washer
- Laundry: Main Level
Features
- Breakfast Bar, Ceiling Fan(s), Den, Separate/Formal Dining Room, Entrance Foyer, Eat-in Kitchen, Kitchen Island, Sliding Glass Door(s), Walk-In Pantry, Natural Woodwork
- Flooring: Carpet, Ceramic Tile, Hardwood, Laminate, Varies
- Doors: Sliding Doors
- Basement: Full,Sump Pump
- Number of fireplaces: 1
Interior area
- Total structure area: 2,728
- Total interior livable area: 2,728 sqft
Property
Parking
- Total spaces: 2
- Parking features: Attached, Garage, Driveway, Garage Door Opener
- Attached garage spaces: 2
Features
- Levels: Two
- Stories: 2
- Patio & porch: Deck, Open, Porch
- Exterior features: Blacktop Driveway, Deck, Fully Fenced
- Fencing: Full
Lot
- Size: 2.60 Acres
- Dimensions: 160 x 708
- Features: Agricultural, Rural Lot
Details
- Additional structures: Shed(s), Storage
- Parcel number: 1432000300000001024200
- Special conditions: Standard
Construction
Type & style
- Home type: SingleFamily
- Architectural style: Colonial
- Property subtype: Single Family Residence
Materials
- Vinyl Siding, Copper Plumbing
- Foundation: Poured
- Roof: Asphalt
Condition
- Resale
- Year built: 1997
Utilities & green energy
- Electric: Circuit Breakers
- Sewer: Septic Tank
- Water: Connected, Public
- Utilities for property: Cable Available, Water Connected
Community & neighborhood
Location
- Region: Clarence Center
Other
Other facts
- Listing terms: Cash,Conventional,FHA,VA Loan
Price history
| Date | Event | Price |
|---|---|---|
| 5/26/2023 | Sold | $530,000+6%$194/sqft |
Source: | ||
| 4/6/2023 | Pending sale | $499,900$183/sqft |
Source: | ||
| 3/31/2023 | Listed for sale | $499,900$183/sqft |
Source: | ||
Public tax history
| Year | Property taxes | Tax assessment |
|---|---|---|
| 2024 | -- | $530,000 +46% |
| 2023 | -- | $363,000 |
| 2022 | -- | $363,000 |
Find assessor info on the county website
Neighborhood: 14032
Nearby schools
GreatSchools rating
- 6/10Clarence Center Elementary SchoolGrades: K-5Distance: 2.4 mi
- 7/10Clarence Middle SchoolGrades: 6-8Distance: 4.2 mi
- 10/10Clarence Senior High SchoolGrades: 9-12Distance: 5 mi
Schools provided by the listing agent
- District: Clarence
Source: NYSAMLSs. This data may not be complete. We recommend contacting the local school district to confirm school assignments for this home.

