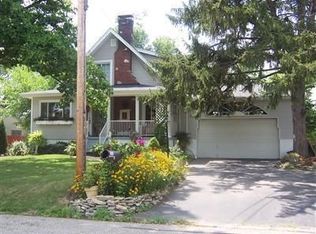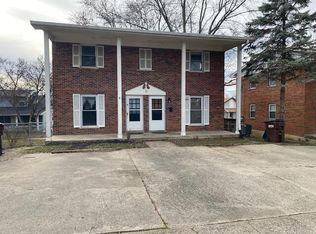Sold for $250,000
$250,000
922 Central Row Rd, Elsmere, KY 41018
5beds
--sqft
Single Family Residence, Residential
Built in ----
-- sqft lot
$253,300 Zestimate®
$--/sqft
$1,979 Estimated rent
Home value
$253,300
$231,000 - $279,000
$1,979/mo
Zestimate® history
Loading...
Owner options
Explore your selling options
What's special
Welcome home to this beautifully updated ranch offering nearly 2,000 sq ft of living space. With 5 true bedrooms plus a private office (or potential 6th bedroom), this home provides all the flexibility you need—whether that's room for a growing family, a dedicated work-from-home space, or a comfortable guest suite.
Inside, you'll find peace of mind knowing that the major updates have already been taken care of. This home features a brand new HVAC system, new furnace, new water heater, new windows, and so much more, giving you confidence and comfort from day one. The thoughtful layout includes one full bath with plenty of room to easily add a second, making this a smart investment for both today and the future.
The interior is designed for versatility, with a floor plan that allows you to truly make the space your own. Each bedroom offers generous natural light and ample closet space, while the additional office makes working from home or managing daily life a breeze.
Step outside and you'll fall in love with the large, privacy-fenced backyard—perfect for kids, pets, or relaxing weekends, The property also offers plenty of off-street parking.
Zillow last checked: 8 hours ago
Listing updated: December 03, 2025 at 10:17pm
Listed by:
The Vories Team 859-240-0727,
Keller Williams Realty Services
Bought with:
Kaylee Law, 276620
Pivot Realty Group
Source: NKMLS,MLS#: 636065
Facts & features
Interior
Bedrooms & bathrooms
- Bedrooms: 5
- Bathrooms: 1
- Full bathrooms: 1
Primary bedroom
- Features: Ceiling Fan(s)
- Level: First
- Area: 90
- Dimensions: 9 x 10
Bedroom 2
- Features: Carpet Flooring
- Level: First
- Area: 64
- Dimensions: 8 x 8
Bedroom 3
- Features: Carpet Flooring
- Level: First
- Area: 49
- Dimensions: 7 x 7
Bedroom 4
- Features: Carpet Flooring
- Level: First
- Area: 48
- Dimensions: 8 x 6
Bedroom 5
- Features: Carpet Flooring
- Level: First
- Area: 35
- Dimensions: 7 x 5
Bonus room
- Features: Ceramic Tile Flooring
- Level: First
- Area: 56
- Dimensions: 8 x 7
Bonus room
- Features: Storage
- Level: First
- Area: 50
- Dimensions: 10 x 5
Dining room
- Features: Built-in Features
- Level: First
- Area: 49
- Dimensions: 7 x 7
Entry
- Features: Entrance Foyer
- Level: First
- Area: 16
- Dimensions: 4 x 4
Family room
- Features: Ceiling Fan(s)
- Level: First
- Area: 120
- Dimensions: 12 x 10
Kitchen
- Features: Pantry
- Level: First
- Area: 78
- Dimensions: 13 x 6
Primary bath
- Features: Shower, Tub
- Level: First
- Area: 64
- Dimensions: 8 x 8
Heating
- Forced Air, Electric
Cooling
- Central Air
Appliances
- Included: Electric Oven, Dishwasher, Dryer, Microwave, Refrigerator, Washer
- Laundry: Main Level
Features
- Built-in Features
- Windows: Double Hung
Property
Parking
- Total spaces: 5
- Parking features: Assigned, Attached, Driveway, Off Street
- Has attached garage: Yes
- Has uncovered spaces: Yes
Accessibility
- Accessibility features: Other, Accessible Full Bath, Accessible Kitchen
Features
- Levels: One
- Stories: 1
- Exterior features: Private Yard, Fire Pit, Balcony
- Fencing: Full,Privacy
- Has view: Yes
- View description: Trees/Woods
Lot
- Dimensions: 50 x 120 x 100 x 80
Details
- Parcel number: 0043021249.00
Construction
Type & style
- Home type: SingleFamily
- Architectural style: Ranch
- Property subtype: Single Family Residence, Residential
Materials
- See Remarks
- Foundation: See Remarks
- Roof: Shingle
Condition
- Existing Structure
- New construction: No
Utilities & green energy
- Sewer: Public Sewer
- Water: Public
- Utilities for property: Cable Available, Water Available
Community & neighborhood
Location
- Region: Elsmere
Price history
| Date | Event | Price |
|---|---|---|
| 11/3/2025 | Sold | $250,000 |
Source: | ||
| 9/29/2025 | Pending sale | $250,000 |
Source: | ||
| 9/25/2025 | Price change | $250,000-2% |
Source: | ||
| 9/8/2025 | Price change | $255,000-0.8% |
Source: | ||
| 8/16/2025 | Price change | $257,000-1.2% |
Source: | ||
Public tax history
| Year | Property taxes | Tax assessment |
|---|---|---|
| 2023 | $1,703 +117.8% | $160,000 +81.8% |
| 2022 | $782 -1.3% | $88,000 |
| 2021 | $792 -24.3% | $88,000 |
Find assessor info on the county website
Neighborhood: 41018
Nearby schools
GreatSchools rating
- 4/10Howell Elementary SchoolGrades: K-5Distance: 0.1 mi
- 4/10Tichenor Middle SchoolGrades: 6-8Distance: 1 mi
- 7/10Lloyd High SchoolGrades: 9-12Distance: 1.1 mi
Schools provided by the listing agent
- Elementary: Howell Elementary
- Middle: Tichenor Middle School
- High: Lloyd High
Source: NKMLS. This data may not be complete. We recommend contacting the local school district to confirm school assignments for this home.
Get pre-qualified for a loan
At Zillow Home Loans, we can pre-qualify you in as little as 5 minutes with no impact to your credit score.An equal housing lender. NMLS #10287.

