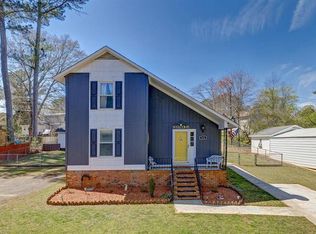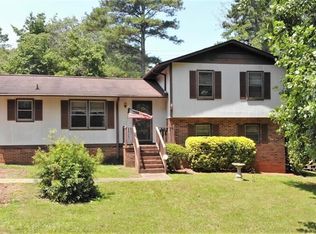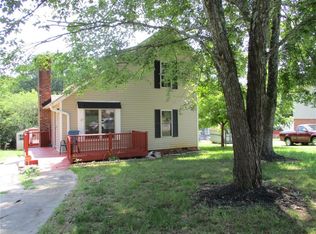Sold for $235,000
$235,000
922 Smith Grove Rd, Easley, SC 29640
3beds
1,338sqft
Single Family Residence, Residential
Built in ----
10,018.8 Square Feet Lot
$235,600 Zestimate®
$176/sqft
$1,554 Estimated rent
Home value
$235,600
Estimated sales range
Not available
$1,554/mo
Zestimate® history
Loading...
Owner options
Explore your selling options
What's special
This 3 bedroom 2 bathroom home offers an abundance of storage with multiple closets throughout. The flexible layout features two spacious bathrooms located beside large bedrooms, giving you the option to have the primary suite on either the main or second level. Brand new stainless steel refrigerator and brand new oven to be replaced in home prior to closing. A durable metal roof adds to the home’s long-term value and charm. Outside, the covered carport leads to an additional room with electricity—perfect for a workshop, hobby space, or extra entertaining area. A home that truly adapts to your needs! Come see it today!
Zillow last checked: 8 hours ago
Listing updated: May 26, 2025 at 09:37am
Listed by:
Una Salihbasic 864-260-7041,
ChuckTown Homes PB KW
Bought with:
Jacquelyn Gamble
Community First Realty
Source: Greater Greenville AOR,MLS#: 1549516
Facts & features
Interior
Bedrooms & bathrooms
- Bedrooms: 3
- Bathrooms: 2
- Full bathrooms: 2
- Main level bathrooms: 1
- Main level bedrooms: 1
Primary bedroom
- Area: 143
- Dimensions: 11 x 13
Bedroom 2
- Area: 143
- Dimensions: 11 x 13
Bedroom 3
- Area: 132
- Dimensions: 12 x 11
Primary bathroom
- Features: Full Bath, Shower Only
Dining room
- Area: 99
- Dimensions: 11 x 9
Kitchen
- Area: 56
- Dimensions: 7 x 8
Living room
- Area: 165
- Dimensions: 15 x 11
Heating
- Electric, Forced Air
Cooling
- Central Air, Electric
Appliances
- Included: Dryer, Microwave, Refrigerator, Electric Oven, Electric Water Heater
- Laundry: 1st Floor, Electric Dryer Hookup, Washer Hookup, Laundry Room
Features
- Bookcases, Ceiling Fan(s), Countertops-Solid Surface, Dual Primary Bedrooms
- Flooring: Carpet, Wood, Luxury Vinyl
- Windows: Window Treatments
- Basement: None
- Attic: Pull Down Stairs,Storage
- Has fireplace: No
- Fireplace features: None
Interior area
- Total structure area: 1,307
- Total interior livable area: 1,338 sqft
Property
Parking
- Total spaces: 2
- Parking features: Attached Carport, Carport, Driveway, Paved, Concrete
- Garage spaces: 2
- Has carport: Yes
- Has uncovered spaces: Yes
Features
- Levels: Two
- Stories: 2
- Patio & porch: Deck
Lot
- Size: 10,018 sqft
- Dimensions: 118 x 90
- Features: Sloped, 1/2 - Acre
- Topography: Level
Details
- Parcel number: 500800747337
Construction
Type & style
- Home type: SingleFamily
- Architectural style: Cape Cod
- Property subtype: Single Family Residence, Residential
Materials
- Vinyl Siding
- Foundation: Crawl Space
- Roof: Metal
Utilities & green energy
- Sewer: Public Sewer
- Water: Public
- Utilities for property: Cable Available
Community & neighborhood
Security
- Security features: Security System Owned, Smoke Detector(s)
Community
- Community features: None
Location
- Region: Easley
- Subdivision: Whispering Pines
Price history
| Date | Event | Price |
|---|---|---|
| 5/22/2025 | Sold | $235,000$176/sqft |
Source: | ||
| 3/30/2025 | Contingent | $235,000$176/sqft |
Source: | ||
| 3/27/2025 | Price change | $235,000-4.1%$176/sqft |
Source: | ||
| 3/19/2025 | Price change | $245,000-1.6%$183/sqft |
Source: | ||
| 3/14/2025 | Price change | $249,000-2.4%$186/sqft |
Source: | ||
Public tax history
| Year | Property taxes | Tax assessment |
|---|---|---|
| 2024 | $1,022 +120.3% | $3,920 |
| 2023 | $464 -1.9% | $3,920 |
| 2022 | $473 -1.4% | $3,920 |
Find assessor info on the county website
Neighborhood: 29640
Nearby schools
GreatSchools rating
- 5/10West End Elementary SchoolGrades: PK-5Distance: 2.1 mi
- 4/10Richard H. Gettys Middle SchoolGrades: 6-8Distance: 2.6 mi
- 6/10Easley High SchoolGrades: 9-12Distance: 3.4 mi
Schools provided by the listing agent
- Elementary: West End
- Middle: Richard H. Gettys
- High: Easley
Source: Greater Greenville AOR. This data may not be complete. We recommend contacting the local school district to confirm school assignments for this home.
Get a cash offer in 3 minutes
Find out how much your home could sell for in as little as 3 minutes with a no-obligation cash offer.
Estimated market value
$235,600


