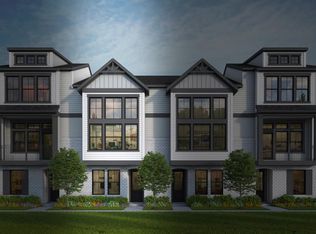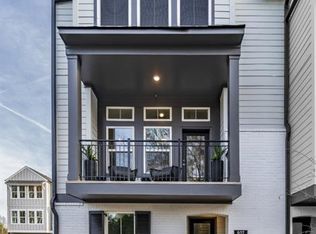Convenience blends with luxury in the sophisticated Denny. Situated on the perimeter of the community facing the East Decatur PATH System, this home invites you to take advantage of this coveted location. Enjoy the City of Decatur Schools and fenced in yard for your furry children as well! This Hargrove townhome welcomes you with floor to ceiling windows letting in natural light to fill family room, airy dining room, and an open concept style kitchen. Rest easy after a hard day's work in the secluded Owner's Retreat or wash your worries away in the spa like shower!
This property is off market, which means it's not currently listed for sale or rent on Zillow. This may be different from what's available on other websites or public sources.

