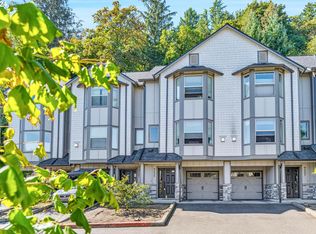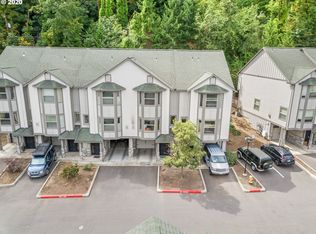Sold
$349,900
9235 NW Germantown Rd, Portland, OR 97231
2beds
1,352sqft
Residential, Condominium, Townhouse
Built in 2008
-- sqft lot
$352,900 Zestimate®
$259/sqft
$2,358 Estimated rent
Home value
$352,900
$328,000 - $378,000
$2,358/mo
Zestimate® history
Loading...
Owner options
Explore your selling options
What's special
Corner Unit! Spacious 2-bed, 2.5-bath townhouse offers stunning views of the St. Johns Bridge, Willamette River, and Cascade Mountains, along with a private, versatile patio. The open-concept layout features vaulted ceilings, a cozy gas fireplace, and a stylish eat-in kitchen bar with granite counters and stainless steel appliances. Upstairs, both bedrooms include ensuite baths and ample closet space, with the primary suite enjoying panoramic vistas. The laundry area is conveniently located on the upper floor for everyday practicality. Located in the heart of NW Portland, just minutes from Forest Park trails, Cathedral Park, and local dog parks, with easy access to St. Johns neighborhood amenities, Sauvie Island’s seasonal markets, and only 10 minutes to downtown PDX/NW 23rd. Freshly painted exterior; A/C installed; washer/dryer and refrigerator included. A perfect starter home or investment property—no rental cap! Step into a Vibrant lifestyle.
Zillow last checked: 8 hours ago
Listing updated: July 24, 2025 at 01:53pm
Listed by:
Yang Wen Lizbeth@treecityhomes.com,
Tree City Real Estate
Bought with:
Cynthia Riley, 201234642
Keller Williams PDX Central
Source: RMLS (OR),MLS#: 133533431
Facts & features
Interior
Bedrooms & bathrooms
- Bedrooms: 2
- Bathrooms: 3
- Full bathrooms: 2
- Partial bathrooms: 1
- Main level bathrooms: 1
Primary bedroom
- Features: Bathroom, Ceiling Fan, Suite, Vaulted Ceiling, Wallto Wall Carpet
- Level: Upper
- Area: 156
- Dimensions: 12 x 13
Bedroom 2
- Features: Bathroom, Suite, Vaulted Ceiling, Wallto Wall Carpet
- Level: Upper
- Area: 130
- Dimensions: 10 x 13
Kitchen
- Features: Dishwasher, Eat Bar, Eating Area, Gas Appliances, Microwave, Free Standing Refrigerator, Granite, Laminate Flooring
- Level: Main
- Area: 187
- Width: 17
Living room
- Features: Fireplace, Great Room, Laminate Flooring
- Level: Main
- Area: 325
- Dimensions: 13 x 25
Heating
- Forced Air, Fireplace(s)
Cooling
- Central Air
Appliances
- Included: Dishwasher, Disposal, Free-Standing Range, Free-Standing Refrigerator, Gas Appliances, Microwave, Washer/Dryer, Gas Water Heater
- Laundry: Laundry Room
Features
- Ceiling Fan(s), Granite, High Ceilings, Vaulted Ceiling(s), Bathroom, Suite, Eat Bar, Eat-in Kitchen, Great Room
- Flooring: Laminate, Wall to Wall Carpet
- Windows: Double Pane Windows
- Basement: None
- Number of fireplaces: 1
- Fireplace features: Gas
Interior area
- Total structure area: 1,352
- Total interior livable area: 1,352 sqft
Property
Parking
- Total spaces: 1
- Parking features: Driveway, Off Street, Garage Door Opener, Condo Garage (Attached), Attached, Oversized
- Attached garage spaces: 1
- Has uncovered spaces: Yes
Features
- Stories: 3
- Patio & porch: Patio, Porch
- Has view: Yes
- View description: Mountain(s), River
- Has water view: Yes
- Water view: River
Lot
- Features: Level
Details
- Parcel number: R618196
Construction
Type & style
- Home type: Townhouse
- Architectural style: Contemporary
- Property subtype: Residential, Condominium, Townhouse
Materials
- Cement Siding, Stone
- Foundation: Concrete Perimeter
- Roof: Composition
Condition
- Resale
- New construction: No
- Year built: 2008
Utilities & green energy
- Gas: Gas
- Sewer: Public Sewer
- Water: Public
Community & neighborhood
Location
- Region: Portland
HOA & financial
HOA
- Has HOA: Yes
- HOA fee: $500 monthly
- Amenities included: Commons, Exterior Maintenance, Management, Sewer, Trash, Water
Other
Other facts
- Listing terms: Cash,Conventional,FHA,VA Loan
- Road surface type: Paved
Price history
| Date | Event | Price |
|---|---|---|
| 7/24/2025 | Sold | $349,900$259/sqft |
Source: | ||
| 6/30/2025 | Pending sale | $349,900$259/sqft |
Source: | ||
| 6/13/2025 | Listed for sale | $349,900+45.9%$259/sqft |
Source: | ||
| 5/17/2022 | Listing removed | -- |
Source: Zillow Rental Manager Report a problem | ||
| 5/1/2022 | Listed for rent | $2,480$2/sqft |
Source: Zillow Rental Manager Report a problem | ||
Public tax history
| Year | Property taxes | Tax assessment |
|---|---|---|
| 2025 | $4,337 +3.7% | $161,090 +3% |
| 2024 | $4,181 +4% | $156,400 +3% |
| 2023 | $4,020 +2.2% | $151,850 +3% |
Find assessor info on the county website
Neighborhood: Forest Park - Linnton
Nearby schools
GreatSchools rating
- 9/10Skyline Elementary SchoolGrades: K-8Distance: 4.1 mi
- 8/10Lincoln High SchoolGrades: 9-12Distance: 6.3 mi
Schools provided by the listing agent
- Elementary: Skyline
- Middle: Skyline
- High: Lincoln
Source: RMLS (OR). This data may not be complete. We recommend contacting the local school district to confirm school assignments for this home.
Get a cash offer in 3 minutes
Find out how much your home could sell for in as little as 3 minutes with a no-obligation cash offer.
Estimated market value$352,900
Get a cash offer in 3 minutes
Find out how much your home could sell for in as little as 3 minutes with a no-obligation cash offer.
Estimated market value
$352,900

