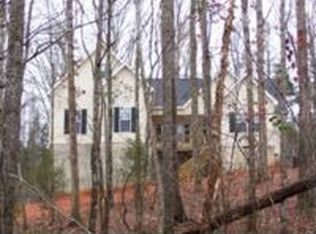Closed
$407,000
9237 Ladson Rd #20, Fort Mill, SC 29707
3beds
1,635sqft
Single Family Residence
Built in 2007
1 Acres Lot
$409,700 Zestimate®
$249/sqft
$2,178 Estimated rent
Home value
$409,700
Estimated sales range
Not available
$2,178/mo
Zestimate® history
Loading...
Owner options
Explore your selling options
What's special
Coming Soon! You are going to love the beautiful Hardwoods! Charming 3-Bedroom Home with Bonus Room! Discover this beautifully maintained 3-bedroom, 2.5-bath home with 1,636 sq. ft. of living space and a spacious bonus room with 1/2 bath over the garage—perfect for a home office, playroom, or guest space. Tucked away from the main road, this hidden gem sits on a serene 0.996-acre lot, surrounded by mature hardwoods that provide privacy and a picturesque setting. The expansive concrete back patio is ideal for relaxing or entertaining family and friends. A standout feature of this property is the versatile storage/workshop, complete with lights, electricity, heating, and air conditioning via a window unit—perfect for hobbies, projects, or extra storage.
Showings begin Friday, March 14th—don’t miss your chance to see this special home!
Zillow last checked: 8 hours ago
Listing updated: May 01, 2025 at 06:20am
Listing Provided by:
Robert Hawthorne robert@homelandrealtygroup.org,
Homeland Realty Group LLC
Bought with:
Jeremy Ordan
Howard Hanna Allen Tate Charlotte South
Source: Canopy MLS as distributed by MLS GRID,MLS#: 4228299
Facts & features
Interior
Bedrooms & bathrooms
- Bedrooms: 3
- Bathrooms: 3
- Full bathrooms: 2
- 1/2 bathrooms: 1
- Main level bedrooms: 3
Primary bedroom
- Features: Attic Stairs Pulldown, Ceiling Fan(s), Open Floorplan, Walk-In Closet(s), Whirlpool
- Level: Main
Heating
- Natural Gas
Cooling
- Ceiling Fan(s), Central Air
Appliances
- Included: Dishwasher, Gas Cooktop, Gas Oven, Microwave, Refrigerator, Tankless Water Heater, Washer/Dryer
- Laundry: In Hall
Features
- Breakfast Bar
- Flooring: Carpet, Linoleum, Wood
- Windows: Insulated Windows
- Has basement: No
- Attic: Pull Down Stairs
- Fireplace features: Gas
Interior area
- Total structure area: 1,635
- Total interior livable area: 1,635 sqft
- Finished area above ground: 1,635
- Finished area below ground: 0
Property
Parking
- Total spaces: 4
- Parking features: Attached Garage, Garage on Main Level
- Attached garage spaces: 2
- Uncovered spaces: 2
Features
- Levels: 1 Story/F.R.O.G.
- Patio & porch: Enclosed, Front Porch, Patio
- Exterior features: Storage
Lot
- Size: 1.00 Acres
- Features: Hilly, Level, Wooded
Details
- Additional structures: Workshop
- Parcel number: 0007N0A006.02
- Zoning: LDR
- Special conditions: Standard
Construction
Type & style
- Home type: SingleFamily
- Architectural style: Contemporary
- Property subtype: Single Family Residence
Materials
- Vinyl
- Foundation: Crawl Space
- Roof: Shingle
Condition
- New construction: No
- Year built: 2007
Utilities & green energy
- Sewer: Septic Installed
- Water: Public
- Utilities for property: Cable Available
Community & neighborhood
Security
- Security features: Carbon Monoxide Detector(s), Security System, Smoke Detector(s)
Location
- Region: Fort Mill
- Subdivision: None
Other
Other facts
- Listing terms: Cash,Conventional,FHA,USDA Loan,VA Loan
- Road surface type: Concrete, Paved
Price history
| Date | Event | Price |
|---|---|---|
| 4/30/2025 | Sold | $407,000-0.7%$249/sqft |
Source: | ||
| 3/14/2025 | Listed for sale | $409,900$251/sqft |
Source: | ||
Public tax history
Tax history is unavailable.
Neighborhood: Indian Land
Nearby schools
GreatSchools rating
- 10/10Indian Land Elementary SchoolGrades: K-5Distance: 2.6 mi
- 4/10Indian Land Middle SchoolGrades: 6-8Distance: 2.8 mi
- 7/10Indian Land High SchoolGrades: 9-12Distance: 7.9 mi
Schools provided by the listing agent
- Elementary: Indian Land
- Middle: Indian Land
- High: Indian Land
Source: Canopy MLS as distributed by MLS GRID. This data may not be complete. We recommend contacting the local school district to confirm school assignments for this home.
Get a cash offer in 3 minutes
Find out how much your home could sell for in as little as 3 minutes with a no-obligation cash offer.
Estimated market value$409,700
Get a cash offer in 3 minutes
Find out how much your home could sell for in as little as 3 minutes with a no-obligation cash offer.
Estimated market value
$409,700
