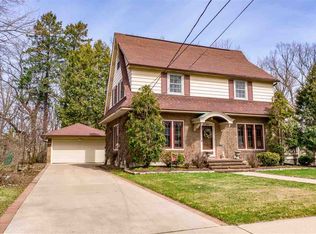Sold
$479,900
924 N Fox St, Appleton, WI 54911
3beds
2,692sqft
Single Family Residence
Built in 1920
1.09 Acres Lot
$506,200 Zestimate®
$178/sqft
$3,285 Estimated rent
Home value
$506,200
$451,000 - $567,000
$3,285/mo
Zestimate® history
Loading...
Owner options
Explore your selling options
What's special
North Appleton Stunner! Situated on 1+/- acres with ravine and access to trails leading to Peabody Park and Fox River! Extensive renovations done right! Gorgeous updates meet timeless character. Dream kitchen carefully designed with farmhouse sink, soft close cabinets, pantry and open concept to dining area. Living room with built ins, half bath, double foyer, and lovely front porch complete on main. Upper offers large primary BD with added en suite, 2 walk in closets, 2 additional BDS and renovated full bath. Lower hosts family room, office nook, rec room, and laundry. The 3.5 +/- tandem car garage is every garage enthusiasts dream! Gorgeous views from the back deck. Peaceful setting! PLEASE SEE renovations list! Seller requires 48 hours for binding acceptance.
Zillow last checked: 8 hours ago
Listing updated: February 02, 2025 at 02:24am
Listed by:
Tiffany L Holtz 920-415-0472,
Coldwell Banker Real Estate Group,
Brandi J Buss 920-538-4585,
Coldwell Banker Real Estate Group
Bought with:
Brandi J Buss
Coldwell Banker Real Estate Group
Source: RANW,MLS#: 50301061
Facts & features
Interior
Bedrooms & bathrooms
- Bedrooms: 3
- Bathrooms: 3
- Full bathrooms: 2
- 1/2 bathrooms: 1
Bedroom 1
- Level: Upper
- Dimensions: 18x13
Bedroom 2
- Level: Upper
- Dimensions: 14x13
Bedroom 3
- Level: Upper
- Dimensions: 10x09
Dining room
- Level: Main
- Dimensions: 18x12
Family room
- Level: Lower
- Dimensions: 22x11
Kitchen
- Level: Main
- Dimensions: 14x14
Living room
- Level: Main
- Dimensions: 16x14
Other
- Description: Laundry
- Level: Main
- Dimensions: 12x11
Other
- Description: Foyer
- Level: Main
- Dimensions: 10x09
Other
- Description: Den/Office
- Level: Main
- Dimensions: 13x12
Other
- Description: Exercise Room
- Level: Lower
- Dimensions: 10x09
Other
- Description: Screen Porch
- Level: Main
- Dimensions: 23x07
Heating
- Forced Air
Cooling
- Forced Air, Central Air
Appliances
- Included: Dishwasher, Dryer, Microwave, Range, Refrigerator, Washer
Features
- Pantry, Walk-in Shower
- Basement: Full,Partially Finished,Partial Fin. Contiguous
- Has fireplace: No
- Fireplace features: None
Interior area
- Total interior livable area: 2,692 sqft
- Finished area above ground: 2,072
- Finished area below ground: 620
Property
Parking
- Total spaces: 3
- Parking features: Detached, Tandem
- Garage spaces: 3
Accessibility
- Accessibility features: Laundry 1st Floor
Features
- Patio & porch: Deck
Lot
- Size: 1.09 Acres
- Features: Sidewalk, Wooded
Details
- Parcel number: 311122600
- Zoning: Residential
- Special conditions: Arms Length
Construction
Type & style
- Home type: SingleFamily
- Architectural style: Farmhouse
- Property subtype: Single Family Residence
Materials
- Vinyl Siding
- Foundation: Stone
Condition
- New construction: No
- Year built: 1920
Utilities & green energy
- Sewer: Public Sewer
- Water: Public
Community & neighborhood
Location
- Region: Appleton
Price history
| Date | Event | Price |
|---|---|---|
| 1/31/2025 | Sold | $479,900$178/sqft |
Source: RANW #50301061 Report a problem | ||
| 12/1/2024 | Pending sale | $479,900$178/sqft |
Source: | ||
| 12/1/2024 | Contingent | $479,900$178/sqft |
Source: | ||
| 11/18/2024 | Listed for sale | $479,900+308.1%$178/sqft |
Source: RANW #50301061 Report a problem | ||
| 11/24/2015 | Sold | $117,600-9.5%$44/sqft |
Source: RANW #50129238 Report a problem | ||
Public tax history
| Year | Property taxes | Tax assessment |
|---|---|---|
| 2024 | $5,399 -4.9% | $366,400 |
| 2023 | $5,677 +2.9% | $366,400 +38.8% |
| 2022 | $5,514 +0.8% | $263,900 |
Find assessor info on the county website
Neighborhood: Peabody Park
Nearby schools
GreatSchools rating
- 5/10Edison Elementary SchoolGrades: PK-6Distance: 0.4 mi
- 4/10Kaleidoscope AcademyGrades: 6-8Distance: 0.6 mi
- 7/10North High SchoolGrades: 9-12Distance: 3.1 mi

Get pre-qualified for a loan
At Zillow Home Loans, we can pre-qualify you in as little as 5 minutes with no impact to your credit score.An equal housing lender. NMLS #10287.
