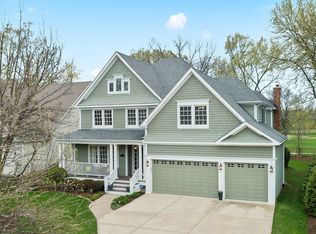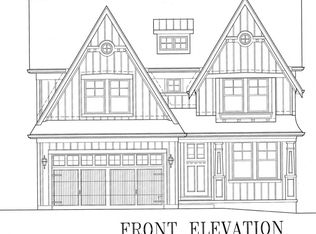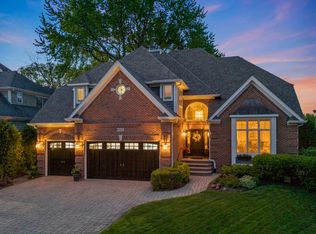Closed
$1,300,000
924 Waverly Rd, Glen Ellyn, IL 60137
5beds
3,253sqft
Single Family Residence
Built in 1997
0.26 Acres Lot
$1,321,900 Zestimate®
$400/sqft
$7,102 Estimated rent
Home value
$1,321,900
$1.26M - $1.39M
$7,102/mo
Zestimate® history
Loading...
Owner options
Explore your selling options
What's special
Welcome to 924 Waverly Road and Prepare to Fall in Love! Step into this stunning home and discover a thoughtfully designed floor plan with space for everyone. A grand two-story foyer greets you, flanked by a formal dining room and a private office-ideal for working from home or entertaining guests. Follow the rich hand-scraped hardwood floors to the open-concept family room, kitchen, and breakfast area. The family room features a cozy gas fireplace framed by custom built-ins and a wall of windows that showcase breathtaking views of the Glen Oak Country Club golf course. The chef's kitchen is a dream, complete with top-of-the-line appliances including a Sub-Zero refrigerator, Wolf range, warming drawer, Bosch dishwasher, and elegant Restoration Hardware lighting. Enjoy added touches like a dedicated beverage/coffee station and a built-in desk area. The spacious breakfast room also overlooks the backyard, with a door leading to the patio and BBQ area-perfect for indoor-outdoor living. The main level also includes a guest bedroom, laundry room, and a convenient half bath. Upstairs, you'll find generously sized secondary bedrooms with unique ceiling heights. Two bedrooms share a hall bath, while a third enjoys a private ensuite. The luxurious primary suite is a true retreat, featuring a Restoration Hardware chandelier, a private balcony with serene golf course views, and a spa-like bath with heated floors, a soaking tub, separate shower, and heated towel rack. The expansive walk-in closet is meticulously organized to keep everything within easy reach. Head down to the newly finished basement -expertly designed by local designer Sarah Coe- which includes a built-in bar with refrigerators and a sink, a full bathroom, a spacious recreation room, and a fun workout/dance studio. Ample storage completes the lower level. Outside, the gorgeous landscaped front and back yards are equipped with an upgraded sprinkler system, ensuring a lush lawn with minimal effort. The 3-car garage (3rd bay is a tandem bay) features a new overhead door, modern control system, and a 220V outlet for your electric vehicle. Beautifully maintained and filled with luxurious features, this home is more than just spectacular... it's the perfect place to call home.
Zillow last checked: 8 hours ago
Listing updated: October 16, 2025 at 11:45am
Listing courtesy of:
Chris Lukins 630-956-4646,
Compass
Bought with:
Maureen McCarthy
@properties Christie's International Real Estate
Source: MRED as distributed by MLS GRID,MLS#: 12462772
Facts & features
Interior
Bedrooms & bathrooms
- Bedrooms: 5
- Bathrooms: 5
- Full bathrooms: 4
- 1/2 bathrooms: 1
Primary bedroom
- Features: Flooring (Carpet), Bathroom (Full, Double Sink, Whirlpool & Sep Shwr)
- Level: Second
- Area: 552 Square Feet
- Dimensions: 24X23
Bedroom 2
- Features: Flooring (Carpet)
- Level: Second
- Area: 168 Square Feet
- Dimensions: 14X12
Bedroom 3
- Features: Flooring (Carpet)
- Level: Second
- Area: 144 Square Feet
- Dimensions: 12X12
Bedroom 4
- Features: Flooring (Carpet)
- Level: Second
- Area: 208 Square Feet
- Dimensions: 16X13
Bedroom 5
- Features: Flooring (Hardwood), Window Treatments (Plantation Shutters)
- Level: Main
- Area: 135 Square Feet
- Dimensions: 15X9
Breakfast room
- Features: Flooring (Hardwood)
- Level: Main
- Area: 182 Square Feet
- Dimensions: 14X13
Dining room
- Features: Flooring (Hardwood), Window Treatments (Plantation Shutters)
- Level: Main
- Area: 169 Square Feet
- Dimensions: 13X13
Exercise room
- Level: Basement
- Area: 144 Square Feet
- Dimensions: 12X12
Family room
- Features: Flooring (Hardwood)
- Level: Main
- Area: 315 Square Feet
- Dimensions: 21X15
Foyer
- Features: Flooring (Hardwood)
- Level: Main
- Area: 187 Square Feet
- Dimensions: 17X11
Game room
- Features: Flooring (Carpet)
- Level: Basement
- Area: 351 Square Feet
- Dimensions: 27X13
Kitchen
- Features: Kitchen (Breakfast Room), Flooring (Hardwood)
- Level: Main
- Area: 208 Square Feet
- Dimensions: 16X13
Laundry
- Level: Main
- Area: 56 Square Feet
- Dimensions: 8X7
Office
- Features: Flooring (Hardwood)
- Level: Main
- Area: 168 Square Feet
- Dimensions: 14X12
Other
- Features: Flooring (Carpet)
- Level: Basement
- Area: 240 Square Feet
- Dimensions: 16X15
Storage
- Level: Basement
- Area: 63 Square Feet
- Dimensions: 9X7
Other
- Level: Basement
- Area: 78 Square Feet
- Dimensions: 13X6
Walk in closet
- Level: Second
- Area: 266 Square Feet
- Dimensions: 19X14
Heating
- Natural Gas, Forced Air
Cooling
- Central Air, Zoned
Appliances
- Included: Range, Microwave, Dishwasher, High End Refrigerator, Disposal, Stainless Steel Appliance(s), Wine Refrigerator, Front Controls on Range/Cooktop, Gas Cooktop, Humidifier, Multiple Water Heaters
- Laundry: Main Level, Gas Dryer Hookup
Features
- Vaulted Ceiling(s), 1st Floor Bedroom, Built-in Features, Walk-In Closet(s), Coffered Ceiling(s), Open Floorplan
- Flooring: Hardwood
- Basement: Finished,Egress Window,Rec/Family Area,Full
- Attic: Pull Down Stair
- Number of fireplaces: 1
- Fireplace features: Gas Starter, Family Room
Interior area
- Total structure area: 0
- Total interior livable area: 3,253 sqft
Property
Parking
- Total spaces: 3
- Parking features: Concrete, Garage Door Opener, Tandem, On Site, Garage Owned, Attached, Garage
- Attached garage spaces: 3
- Has uncovered spaces: Yes
Accessibility
- Accessibility features: No Disability Access
Features
- Stories: 2
- Patio & porch: Patio
- Exterior features: Balcony
Lot
- Size: 0.26 Acres
- Dimensions: 70X165
- Features: On Golf Course, Mature Trees
Details
- Parcel number: 0513104004
- Special conditions: None
- Other equipment: Sump Pump, Sprinkler-Lawn, Backup Sump Pump;
Construction
Type & style
- Home type: SingleFamily
- Property subtype: Single Family Residence
Materials
- Cedar
- Foundation: Concrete Perimeter
- Roof: Asphalt
Condition
- New construction: No
- Year built: 1997
Utilities & green energy
- Sewer: Public Sewer
- Water: Lake Michigan, Public
Community & neighborhood
Security
- Security features: Security System, Carbon Monoxide Detector(s)
Community
- Community features: Park, Curbs, Sidewalks, Street Paved
Location
- Region: Glen Ellyn
Other
Other facts
- Listing terms: Conventional
- Ownership: Fee Simple
Price history
| Date | Event | Price |
|---|---|---|
| 10/16/2025 | Sold | $1,300,000-5.5%$400/sqft |
Source: | ||
| 10/13/2025 | Pending sale | $1,375,000$423/sqft |
Source: | ||
| 10/2/2025 | Contingent | $1,375,000$423/sqft |
Source: | ||
| 9/4/2025 | Listed for sale | $1,375,000-5.2%$423/sqft |
Source: | ||
| 9/4/2025 | Listing removed | $1,450,000$446/sqft |
Source: | ||
Public tax history
| Year | Property taxes | Tax assessment |
|---|---|---|
| 2024 | $19,956 +4.5% | $301,509 +14% |
| 2023 | $19,095 +4.5% | $264,480 +5.8% |
| 2022 | $18,265 +3.9% | $249,950 +2.4% |
Find assessor info on the county website
Neighborhood: 60137
Nearby schools
GreatSchools rating
- 8/10Benjamin Franklin Elementary SchoolGrades: K-5Distance: 0.4 mi
- 10/10Hadley Junior High SchoolGrades: 6-8Distance: 1.8 mi
- 9/10Glenbard West High SchoolGrades: 9-12Distance: 0.8 mi
Schools provided by the listing agent
- Elementary: Ben Franklin Elementary School
- Middle: Hadley Junior High School
- High: Glenbard West High School
- District: 41
Source: MRED as distributed by MLS GRID. This data may not be complete. We recommend contacting the local school district to confirm school assignments for this home.

Get pre-qualified for a loan
At Zillow Home Loans, we can pre-qualify you in as little as 5 minutes with no impact to your credit score.An equal housing lender. NMLS #10287.


