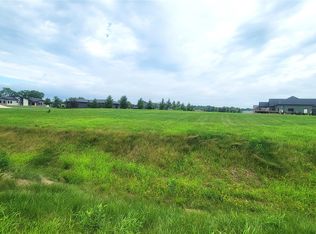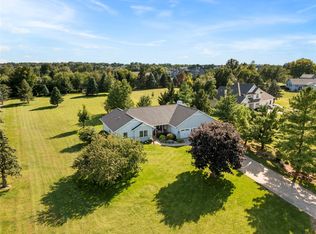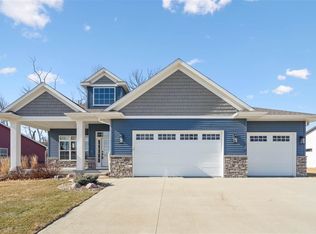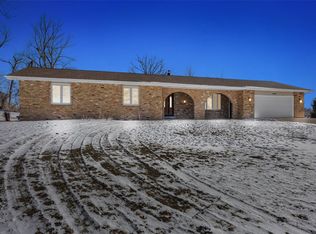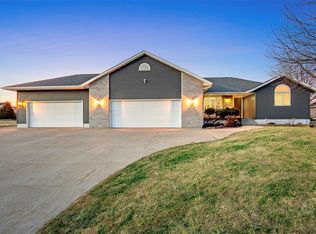Truly exceptional home in the sought-after Feather Ridge Subdivision—enjoy low county taxes just minutes from town! This nearly new, custom-built property offers luxury living only 3 miles outside Cedar Rapids on a flat, 1-acre lot. High-end finishes and thoughtful upgrades are showcased throughout. The exterior features a wide, diamond-cut concrete driveway with additional parking—ideal for an RV, boat, or trailer. Enjoy convenient zero-entry access and a spacious, heated garage with room for up to 5 vehicles, complete with floor drains and built-in lockers. Inside, you’ll be greeted by soaring cathedral ceilings and oversized windows and doors that fill the home with natural light. Elegant design elements flow seamlessly through each space, creating a warm and upscale feel. The recently finished lower level provides a comfortable rec room, generous storage, and even a hidden storage area. Don’t miss this rare opportunity--quality, location, and value all in one exceptional home.
Pending
Price cut: $8K (1/2)
$569,900
9243 Feather Ridge Pass, Cedar Rapids, IA 52411
4beds
3,045sqft
Est.:
Single Family Residence, Residential
Built in 2018
1 Acres Lot
$559,500 Zestimate®
$187/sqft
$-- HOA
What's special
Hidden storage areaConvenient zero-entry accessSoaring cathedral ceilingsElegant design elementsGenerous storage
- 77 days |
- 217 |
- 4 |
Zillow last checked:
Listing updated:
Listed by:
Jeremy Trenkamp 319-270-1323,
Realty87
Source: Iowa City Area AOR,MLS#: 202507201
Facts & features
Interior
Bedrooms & bathrooms
- Bedrooms: 4
- Bathrooms: 4
- Full bathrooms: 3
- 1/2 bathrooms: 1
Rooms
- Room types: Recreation Room
Heating
- Forced Air, Natural Gas
Cooling
- Central Air
Appliances
- Included: Dishwasher, Microwave, Range Or Oven, Refrigerator
- Laundry: Lower Level
Features
- Other, Family Room On Main Level, Breakfast Bar
- Basement: Full
- Number of fireplaces: 1
- Fireplace features: Gas, Living Room
Interior area
- Total structure area: 3,045
- Total interior livable area: 3,045 sqft
- Finished area above ground: 1,837
- Finished area below ground: 1,208
Property
Parking
- Total spaces: 4
- Parking features: On Street
- Has attached garage: Yes
Features
- Patio & porch: Deck, Patio
Lot
- Size: 1 Acres
- Dimensions: 1 Acre
- Features: One To Two Acres
Details
- Parcel number: 122345100900000
- Zoning: Res
- Special conditions: Standard
Construction
Type & style
- Home type: SingleFamily
- Property subtype: Single Family Residence, Residential
Materials
- Partial Brick, Vinyl, Frame
Condition
- Year built: 2018
Details
- Builder name: CBC Homes
Utilities & green energy
- Sewer: Septic Tank
- Water: Private
Community & HOA
Community
- Features: Other
- Subdivision: NA
Location
- Region: Cedar Rapids
Financial & listing details
- Price per square foot: $187/sqft
- Tax assessed value: $480,500
- Annual tax amount: $6,063
- Date on market: 12/3/2025
- Listing terms: Cash,Conventional
Estimated market value
$559,500
$532,000 - $587,000
$3,340/mo
Price history
Price history
| Date | Event | Price |
|---|---|---|
| 1/13/2026 | Pending sale | $569,900$187/sqft |
Source: | ||
| 1/2/2026 | Price change | $569,900-1.4%$187/sqft |
Source: | ||
| 12/3/2025 | Listed for sale | $577,900-0.3%$190/sqft |
Source: | ||
| 11/20/2025 | Listing removed | $579,900$190/sqft |
Source: | ||
| 10/21/2025 | Listed for sale | $579,900$190/sqft |
Source: | ||
| 9/29/2025 | Pending sale | $579,900$190/sqft |
Source: | ||
| 8/4/2025 | Price change | $579,900-1.7%$190/sqft |
Source: | ||
| 7/7/2025 | Price change | $589,900-1.7%$194/sqft |
Source: | ||
| 5/22/2025 | Listed for sale | $599,900+14.3%$197/sqft |
Source: | ||
| 2/26/2024 | Listing removed | -- |
Source: | ||
| 12/6/2022 | Sold | $525,000-7.4%$172/sqft |
Source: | ||
| 11/2/2022 | Pending sale | $567,000$186/sqft |
Source: | ||
| 10/5/2022 | Price change | $567,000-0.5%$186/sqft |
Source: | ||
| 8/8/2022 | Price change | $569,900-0.9%$187/sqft |
Source: | ||
| 7/6/2022 | Price change | $575,000-1.7%$189/sqft |
Source: | ||
| 6/3/2022 | Listed for sale | $585,000+36.1%$192/sqft |
Source: | ||
| 11/6/2020 | Sold | $429,900-2.3%$141/sqft |
Source: | ||
| 10/1/2020 | Pending sale | $439,900$144/sqft |
Source: Coldwell Banker Hedges Corridor #202005436 Report a problem | ||
| 8/5/2020 | Price change | $439,900-1.1%$144/sqft |
Source: Pinnacle Realty LLC #2003846 Report a problem | ||
| 7/17/2020 | Price change | $444,900-1.1%$146/sqft |
Source: Pinnacle Realty LLC #2003846 Report a problem | ||
| 6/29/2020 | Price change | $449,900-2.2%$148/sqft |
Source: Pinnacle Realty LLC #2003846 Report a problem | ||
| 6/8/2020 | Price change | $459,900-2.1%$151/sqft |
Source: Pinnacle Realty LLC #2003846 Report a problem | ||
| 4/2/2020 | Price change | $469,900-4.1%$154/sqft |
Source: Owner Report a problem | ||
| 3/30/2020 | Listed for sale | $489,900+23.7%$161/sqft |
Source: Owner Report a problem | ||
| 2/13/2019 | Sold | $396,000$130/sqft |
Source: Public Record Report a problem | ||
Public tax history
Public tax history
| Year | Property taxes | Tax assessment |
|---|---|---|
| 2024 | $5,458 +21.5% | $480,500 |
| 2023 | $4,492 +1.2% | $480,500 +47.1% |
| 2022 | $4,438 -8.1% | $326,700 |
| 2021 | $4,828 +2.2% | $326,700 -0.5% |
| 2020 | $4,722 +2027% | $328,300 |
| 2019 | $222 | $328,300 +2088.7% |
| 2018 | $222 | $15,000 |
Find assessor info on the county website
BuyAbility℠ payment
Est. payment
$3,670/mo
Principal & interest
$2939
Property taxes
$731
Climate risks
Neighborhood: 52411
Nearby schools
GreatSchools rating
- 8/10Viola Gibson Elementary SchoolGrades: PK-5Distance: 2.4 mi
- 7/10Harding Middle SchoolGrades: 6-8Distance: 5.6 mi
- 5/10John F Kennedy High SchoolGrades: 9-12Distance: 4.4 mi
Schools provided by the listing agent
- Elementary: ViolaGibson
- Middle: Harding
- High: Kennedy
Source: Iowa City Area AOR. This data may not be complete. We recommend contacting the local school district to confirm school assignments for this home.
- Loading
