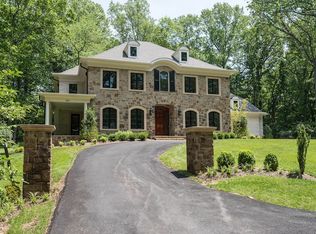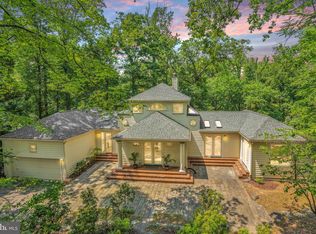Another stunning project from A.R Design Group with interior design by Hallstrom & Associates. Exterior is complete and interior is underway on this picture perfect 1 acre lot one light from I-495 and Georgetown Pike. This stunning home has 7200 sq ft on the main/upper levels with over 10,000 sq ft of total finished space! There are a total of 6 BR and 6.555 BA throughout the house. The main/upper levels have 4 large BR w/walk in closets and full baths, a large lounge area and Master Bedroom suite. No basement is complete without an exercise room, movie theater and wine cellar. Still time to customize features/options from our 8000 sq ft Design Center and customize the home to your lifestyle! Anticipated delivery is Early 2021!
This property is off market, which means it's not currently listed for sale or rent on Zillow. This may be different from what's available on other websites or public sources.

