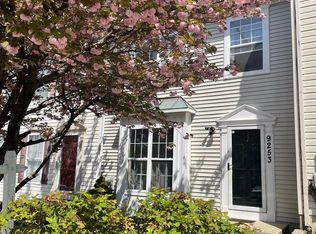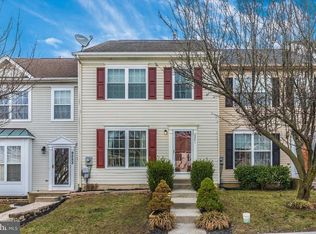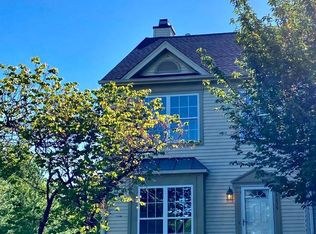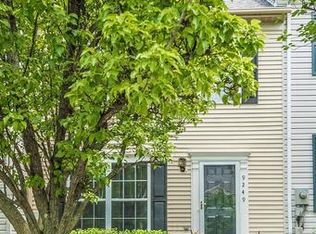Sold for $401,000
$401,000
9255 Ridgefield Cir, Frederick, MD 21701
3beds
1,698sqft
Townhouse
Built in 1993
1,600 Square Feet Lot
$398,200 Zestimate®
$236/sqft
$2,591 Estimated rent
Home value
$398,200
$370,000 - $430,000
$2,591/mo
Zestimate® history
Loading...
Owner options
Explore your selling options
What's special
Welcome to the incredible neighborhood of Spring Ridge and beautiful 9255 Ridgefield Cir. The property has been updated and is gorgeous that features an oversized owners suite, sun-drenched spaces throughout, all new flooring throughout. Come inside to find a beautiful updated kitchen featuring custom quartz counters and new stainless steel appliances. The upper level features an incredible owners suite that boasts a private bathroom, and multiple closets. Finally, don't miss the 2 additional spacious bedrooms, additional full bathroom, finished family room basement, and brand new HVAC unit! The community features pools, tennis courts, and even a play ground around the corner from the home. Come see this beauty today!
Zillow last checked: 8 hours ago
Listing updated: September 05, 2025 at 08:58am
Listed by:
Brian Leibowitz 410-921-0205,
Maryland Realty Company
Bought with:
Sandy Usiak, 669632
RE/MAX Results
Source: Bright MLS,MLS#: MDFR2067484
Facts & features
Interior
Bedrooms & bathrooms
- Bedrooms: 3
- Bathrooms: 3
- Full bathrooms: 2
- 1/2 bathrooms: 1
- Main level bathrooms: 1
Primary bedroom
- Features: Flooring - Carpet, Attached Bathroom, Walk-In Closet(s)
- Level: Upper
- Area: 221 Square Feet
- Dimensions: 17 x 13
Bedroom 2
- Features: Flooring - Carpet
- Level: Upper
- Area: 90 Square Feet
- Dimensions: 10 x 9
Bedroom 3
- Features: Flooring - Carpet
- Level: Upper
- Area: 99 Square Feet
- Dimensions: 11 x 9
Primary bathroom
- Features: Flooring - Luxury Vinyl Plank, Bathroom - Tub Shower
- Level: Upper
- Area: 35 Square Feet
- Dimensions: 7 x 5
Breakfast room
- Features: Flooring - Luxury Vinyl Plank
- Level: Main
- Area: 88 Square Feet
- Dimensions: 11 x 8
Dining room
- Features: Flooring - Luxury Vinyl Plank
- Level: Main
- Area: 104 Square Feet
- Dimensions: 13 x 8
Family room
- Features: Flooring - Carpet, Recessed Lighting
- Level: Lower
- Area: 378 Square Feet
- Dimensions: 21 x 18
Other
- Features: Flooring - Luxury Vinyl Plank, Bathroom - Tub Shower
- Level: Upper
- Area: 35 Square Feet
- Dimensions: 7 x 5
Half bath
- Features: Flooring - Luxury Vinyl Plank
- Level: Main
- Area: 20 Square Feet
- Dimensions: 5 x 4
Kitchen
- Features: Countertop(s) - Quartz, Kitchen - Electric Cooking, Flooring - Luxury Vinyl Plank
- Level: Main
- Area: 121 Square Feet
- Dimensions: 11 x 11
Laundry
- Level: Lower
- Area: 216 Square Feet
- Dimensions: 18 x 12
Living room
- Features: Flooring - Luxury Vinyl Plank
- Level: Main
- Area: 168 Square Feet
- Dimensions: 14 x 12
Heating
- Forced Air, Natural Gas
Cooling
- Central Air, Electric
Appliances
- Included: Dishwasher, Disposal, Dryer, Microwave, Oven/Range - Electric, Range Hood, Refrigerator, Stainless Steel Appliance(s), Washer, Gas Water Heater
- Laundry: In Basement, Laundry Room
Features
- Bathroom - Tub Shower, Breakfast Area, Combination Kitchen/Dining, Open Floorplan, Dining Area, Kitchen - Table Space, Primary Bath(s), Recessed Lighting, Upgraded Countertops, Walk-In Closet(s)
- Flooring: Luxury Vinyl, Carpet
- Basement: Connecting Stairway,Drainage System,Full,Finished,Heated,Improved,Interior Entry,Windows
- Has fireplace: No
Interior area
- Total structure area: 1,909
- Total interior livable area: 1,698 sqft
- Finished area above ground: 1,320
- Finished area below ground: 378
Property
Parking
- Total spaces: 2
- Parking features: Assigned, Off Street
- Details: Assigned Parking, Assigned Space #: 18
Accessibility
- Accessibility features: None
Features
- Levels: Three
- Stories: 3
- Pool features: Community
- Fencing: Privacy,Back Yard
Lot
- Size: 1,600 sqft
Details
- Additional structures: Above Grade, Below Grade
- Parcel number: 1109281614
- Zoning: PUD
- Special conditions: Standard
Construction
Type & style
- Home type: Townhouse
- Architectural style: Colonial
- Property subtype: Townhouse
Materials
- Vinyl Siding
- Foundation: Concrete Perimeter
Condition
- Excellent,Very Good
- New construction: No
- Year built: 1993
Utilities & green energy
- Sewer: Public Sewer
- Water: Public
Community & neighborhood
Community
- Community features: Pool
Location
- Region: Frederick
- Subdivision: Spring Ridge
HOA & financial
HOA
- Has HOA: Yes
- HOA fee: $110 monthly
- Amenities included: Common Grounds, Pool, Tennis Court(s), Tot Lots/Playground, Baseball Field, Basketball Court, Bike Trail, Community Center, Jogging Path, Party Room, Soccer Field
- Services included: Common Area Maintenance, Pool(s), Trash
- Association name: SPRING RIDGE CONSERVANCY
Other
Other facts
- Listing agreement: Exclusive Right To Sell
- Listing terms: FHA,VA Loan,Conventional
- Ownership: Fee Simple
Price history
| Date | Event | Price |
|---|---|---|
| 9/5/2025 | Sold | $401,000+0.3%$236/sqft |
Source: | ||
| 7/31/2025 | Pending sale | $399,900$236/sqft |
Source: | ||
| 7/16/2025 | Listed for sale | $399,900+33.3%$236/sqft |
Source: | ||
| 3/5/2025 | Sold | $300,000+165.7%$177/sqft |
Source: Public Record Report a problem | ||
| 1/1/2015 | Sold | $112,900-61.6%$66/sqft |
Source: | ||
Public tax history
| Year | Property taxes | Tax assessment |
|---|---|---|
| 2025 | $3,800 +10.3% | $303,767 +7.7% |
| 2024 | $3,446 +10.7% | $282,000 +6.2% |
| 2023 | $3,112 +6.6% | $265,567 -5.8% |
Find assessor info on the county website
Neighborhood: 21701
Nearby schools
GreatSchools rating
- 6/10Spring Ridge Elementary SchoolGrades: PK-5Distance: 0.5 mi
- 6/10Gov. Thomas Johnson Middle SchoolGrades: 6-8Distance: 3.8 mi
- 7/10Oakdale High SchoolGrades: 9-12Distance: 1.8 mi
Schools provided by the listing agent
- Elementary: Spring Ridge
- Middle: Gov. Thomas Johnson
- High: Oakdale
- District: Frederick County Public Schools
Source: Bright MLS. This data may not be complete. We recommend contacting the local school district to confirm school assignments for this home.
Get a cash offer in 3 minutes
Find out how much your home could sell for in as little as 3 minutes with a no-obligation cash offer.
Estimated market value$398,200
Get a cash offer in 3 minutes
Find out how much your home could sell for in as little as 3 minutes with a no-obligation cash offer.
Estimated market value
$398,200



