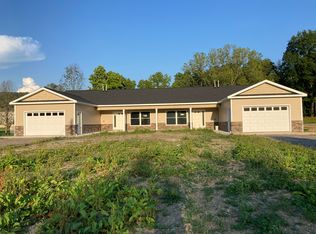Closed
$410,000
9267 Boston State Rd, Boston, NY 14025
4beds
1,952sqft
Single Family Residence
Built in 1910
0.72 Acres Lot
$417,300 Zestimate®
$210/sqft
$2,699 Estimated rent
Home value
$417,300
$396,000 - $442,000
$2,699/mo
Zestimate® history
Loading...
Owner options
Explore your selling options
What's special
Open House: Saturday, July 19th, 1pm-4pm; Sunday, July 20th, 2pm-4pm. Welcome to your new home! This stunning, fully remodeled two-story residence features brand-new floors, roof, plumbing, HVAC system, central AC, hot water heater, furnace, siding, light fixtures, windows, doors, and beautiful kitchen appliances. Nestled on a spacious lot with a creek, this home offers the perfect blend of modern luxury and tranquil natural beauty. With 4 bedrooms, 3 full bathrooms, a cozy front porch, an open kitchen, an inviting living room, and a versatile bonus room with endless possibilities, this home is designed for both comfort and style. This home is also conveniently located near the 219 entrance, with easy access to Buffalo Bills Stadium, Ellicottville, Holiday Valley and East Aurora.
Zillow last checked: 8 hours ago
Listing updated: November 05, 2025 at 07:12am
Listed by:
Kristen Harris 585-223-9000,
Howard Hanna
Bought with:
Scott T Carpenter, 40CA1108599
Howard Hanna WNY Inc.
Source: NYSAMLSs,MLS#: R1615857 Originating MLS: Rochester
Originating MLS: Rochester
Facts & features
Interior
Bedrooms & bathrooms
- Bedrooms: 4
- Bathrooms: 3
- Full bathrooms: 3
- Main level bathrooms: 1
Bedroom 1
- Level: Second
- Dimensions: 12.00 x 12.00
Bedroom 2
- Level: Second
- Dimensions: 11.00 x 12.00
Bedroom 3
- Level: Second
- Dimensions: 9.00 x 10.00
Bedroom 4
- Level: Second
- Dimensions: 12.00 x 12.00
Basement
- Level: Basement
- Dimensions: 25.00 x 30.00
Dining room
- Level: First
- Dimensions: 14.00 x 16.00
Kitchen
- Level: First
- Dimensions: 12.00 x 12.00
Living room
- Level: First
- Dimensions: 26.00 x 16.00
Heating
- Gas, Forced Air
Cooling
- Central Air
Appliances
- Included: Dishwasher, Electric Cooktop, Electric Oven, Electric Range, Electric Water Heater, Refrigerator, Washer
- Laundry: Upper Level
Features
- Attic, Breakfast Bar, Kitchen Island, Pantry, Walk-In Pantry
- Flooring: Carpet, Hardwood, Luxury Vinyl, Varies
- Basement: Full,None,Sump Pump
- Has fireplace: No
Interior area
- Total structure area: 1,952
- Total interior livable area: 1,952 sqft
Property
Parking
- Parking features: No Garage, Other
Features
- Levels: Two
- Stories: 2
- Exterior features: Gravel Driveway
Lot
- Size: 0.72 Acres
- Dimensions: 66 x 471
- Features: Rectangular, Rectangular Lot, Wooded
Details
- Parcel number: 1426002580600002029000
- Special conditions: Standard
Construction
Type & style
- Home type: SingleFamily
- Architectural style: Two Story
- Property subtype: Single Family Residence
Materials
- Vinyl Siding, Wood Siding, PEX Plumbing
- Foundation: Poured
- Roof: Metal
Condition
- Resale
- Year built: 1910
Utilities & green energy
- Sewer: Connected
- Water: Connected, Public
- Utilities for property: Sewer Available, Sewer Connected, Water Connected
Community & neighborhood
Location
- Region: Boston
- Subdivision: Holland Land Company's Su
Other
Other facts
- Listing terms: Cash,Conventional,FHA
Price history
| Date | Event | Price |
|---|---|---|
| 10/24/2025 | Sold | $410,000-3.5%$210/sqft |
Source: | ||
| 8/29/2025 | Pending sale | $425,000$218/sqft |
Source: | ||
| 7/22/2025 | Price change | $425,000-3.2%$218/sqft |
Source: | ||
| 7/8/2025 | Listed for sale | $439,000+663.5%$225/sqft |
Source: | ||
| 12/18/2024 | Sold | $57,500-31.5%$29/sqft |
Source: | ||
Public tax history
| Year | Property taxes | Tax assessment |
|---|---|---|
| 2024 | -- | $105,000 |
| 2023 | -- | $105,000 |
| 2022 | -- | $105,000 |
Find assessor info on the county website
Neighborhood: 14025
Nearby schools
GreatSchools rating
- 2/10Colden Elementary SchoolGrades: PK-5Distance: 2.6 mi
- 4/10Griffith Institute Middle SchoolGrades: 6-8Distance: 9.1 mi
- 7/10Griffith Institute High SchoolGrades: 9-12Distance: 8.8 mi
Schools provided by the listing agent
- District: Hamburg
Source: NYSAMLSs. This data may not be complete. We recommend contacting the local school district to confirm school assignments for this home.
