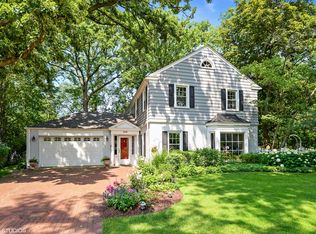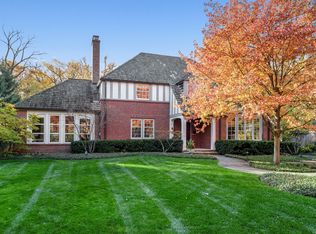Closed
$2,995,000
927 Romona Rd, Wilmette, IL 60091
5beds
--sqft
Single Family Residence
Built in 1931
0.77 Acres Lot
$3,218,600 Zestimate®
$--/sqft
$7,427 Estimated rent
Home value
$3,218,600
$2.86M - $3.60M
$7,427/mo
Zestimate® history
Loading...
Owner options
Explore your selling options
What's special
Do not miss this spectacular retreat with features and amenities that are outstanding and extensive throughout. 927 Romona Road is a remarkable home coupled with an incredible lifestyle experience. Situated on a 3/4-acre property with over 7,100 SQUARE feet on the first and second levels with a full finished lower level with all that you wish for. Count on falling in love! This beautiful brick home has been completely renovated and expanded by creating state-of-the-art living. Whether you are indoors or outdoors, you will experience privacy, peace, and tremendous space for family and entertainment. In 2002, a transformation to this exceptional home included a three-level addition to the North side, including the attached 3-car garage, with top-of-the-line structure and engineering details. Welcome home to this rare opportunity in Wilmette as you enter the private semi-circle driveway surrounded by gorgeous grounds. A gracious entry leads to all rooms with tall ceilings, newer windows, beautiful flooring, architectural details, and more. The formal living room expands beautifully with a gas log fireplace and adjoins the oversized great room with an additional fireplace, expansive windows, and access to the newer dreamy 22 X 16 screen-in porch with an additional fireplace and impressive views of the pool and rear yard. The formal dining room is gracious and allows great space for dining and entertaining. Enter the new addition with radiant heat flooring throughout, special features include the new top-of-the-line chef's kitchen, a custom-designed wet bar pantry, additional custom cabinetry, a spacious eating area, and family gathering area with floor-to-ceiling Hope windows overlooking the rear yard and pool area. A great mudroom, additional powder room, and 3-car attached garage allow for an easy and organized lifestyle. A first-floor office, expansive formal living room with gas log fireplace, formal powder room, and loads of closets complete this level. On the second level enjoy the southern portion of this home hosting a primary suite, two oversized walk-in closets, spa bathroom, and access to an additional private office, sunroom, and outdoor balcony. The remaining large four bedrooms on this level are all en-suite with private bathrooms along with a second-floor laundry room, and an outstanding second floor screened porch with three doors to access two of the bedrooms and main hallway. The lower level will steal your heart with a rare indoor golf range, an additional spa bathroom for pool access, an exercise room, two recreational rooms, a media room, temperature-controlled wine cellar, abundant storage and more. The rear yard and gardens offer mature and professional landscape, pure privacy, a blue stone patio, built in grill area, and a fully fenced pool area with expansive seating areas. The feature list and details of this special home are extensive as this home is meticulous throughout! Count on this as a rare opportunity on the North Shore like no other......Contact the Capitanini Team for your private preview and further details!
Zillow last checked: 8 hours ago
Listing updated: July 31, 2024 at 01:01am
Listing courtesy of:
Frank Capitanini 847-446-4000,
Coldwell Banker Realty,
Trish Capitanini 847-652-2315,
Coldwell Banker Realty
Bought with:
Michael Hoard
Michael Hoard
Source: MRED as distributed by MLS GRID,MLS#: 11961740
Facts & features
Interior
Bedrooms & bathrooms
- Bedrooms: 5
- Bathrooms: 9
- Full bathrooms: 7
- 1/2 bathrooms: 2
Primary bedroom
- Features: Flooring (Hardwood), Bathroom (Full, Whirlpool & Sep Shwr)
- Level: Second
- Area: 273 Square Feet
- Dimensions: 21X13
Bedroom 2
- Features: Flooring (Carpet)
- Level: Second
- Area: 266 Square Feet
- Dimensions: 19X14
Bedroom 3
- Features: Flooring (Carpet)
- Level: Second
- Area: 252 Square Feet
- Dimensions: 18X14
Bedroom 4
- Features: Flooring (Carpet)
- Level: Second
- Area: 486 Square Feet
- Dimensions: 27X18
Bedroom 5
- Features: Flooring (Other)
- Level: Second
- Area: 459 Square Feet
- Dimensions: 27X17
Bonus room
- Features: Flooring (Carpet)
- Level: Third
- Area: 374 Square Feet
- Dimensions: 22X17
Dining room
- Features: Flooring (Hardwood)
- Level: Main
- Area: 300 Square Feet
- Dimensions: 20X15
Exercise room
- Features: Flooring (Other)
- Level: Basement
- Area: 300 Square Feet
- Dimensions: 20X15
Family room
- Features: Flooring (Hardwood)
- Level: Main
- Area: 572 Square Feet
- Dimensions: 26X22
Game room
- Features: Flooring (Other)
- Level: Basement
- Area: 300 Square Feet
- Dimensions: 20X15
Kitchen
- Features: Kitchen (Eating Area-Table Space, Island, Pantry-Butler, Updated Kitchen), Flooring (Other)
- Level: Main
- Area: 340 Square Feet
- Dimensions: 20X17
Laundry
- Features: Flooring (Other)
- Level: Second
- Area: 110 Square Feet
- Dimensions: 11X10
Living room
- Features: Flooring (Hardwood)
- Level: Main
- Area: 576 Square Feet
- Dimensions: 32X18
Media room
- Features: Flooring (Carpet)
- Level: Basement
- Area: 342 Square Feet
- Dimensions: 19X18
Mud room
- Features: Flooring (Other)
- Level: Main
- Area: 112 Square Feet
- Dimensions: 16X7
Office
- Features: Flooring (Hardwood)
- Level: Main
- Area: 176 Square Feet
- Dimensions: 16X11
Recreation room
- Features: Flooring (Other)
- Level: Basement
- Area: 837 Square Feet
- Dimensions: 31X27
Sitting room
- Features: Flooring (Other)
- Level: Main
- Area: 220 Square Feet
- Dimensions: 20X11
Walk in closet
- Features: Flooring (Hardwood)
- Level: Second
- Area: 84 Square Feet
- Dimensions: 14X6
Heating
- Natural Gas, Forced Air, Radiant, Radiator(s), Zoned, Radiant Floor
Cooling
- Central Air, Zoned
Appliances
- Included: Double Oven, Range, Microwave, Dishwasher, Washer, Dryer, Disposal, Wine Refrigerator, Cooktop, Humidifier, Multiple Water Heaters
- Laundry: Upper Level, In Unit, Multiple Locations, Sink
Features
- Wet Bar
- Flooring: Hardwood
- Basement: Finished,Full
- Attic: Finished
- Number of fireplaces: 3
- Fireplace features: Wood Burning, Gas Starter, Family Room, Living Room, Other
Interior area
- Total structure area: 0
Property
Parking
- Total spaces: 3
- Parking features: Circular Driveway, Garage Door Opener, Heated Garage, On Site, Garage Owned, Attached, Garage
- Attached garage spaces: 3
- Has uncovered spaces: Yes
Accessibility
- Accessibility features: No Disability Access
Features
- Stories: 3
- Pool features: In Ground
- Fencing: Fenced
Lot
- Size: 0.77 Acres
- Dimensions: 196.97 X 170
- Features: Landscaped
Details
- Parcel number: 05293160300000
- Special conditions: None
- Other equipment: TV-Cable, Sump Pump, Sprinkler-Lawn, Backup Sump Pump;, Generator
Construction
Type & style
- Home type: SingleFamily
- Architectural style: Traditional
- Property subtype: Single Family Residence
Materials
- Brick
- Roof: Slate
Condition
- New construction: No
- Year built: 1931
- Major remodel year: 2002
Utilities & green energy
- Electric: Service - 400 Amp or Greater
- Sewer: Public Sewer
- Water: Lake Michigan
Community & neighborhood
Security
- Security features: Security System
Community
- Community features: Park, Lake, Curbs, Sidewalks, Street Lights, Street Paved
Location
- Region: Wilmette
- Subdivision: Indian Hill Estates
Other
Other facts
- Listing terms: Conventional
- Ownership: Fee Simple
Price history
| Date | Event | Price |
|---|---|---|
| 7/22/2024 | Sold | $2,995,000-14.4% |
Source: | ||
| 6/10/2024 | Pending sale | $3,500,000 |
Source: | ||
| 5/20/2024 | Contingent | $3,500,000 |
Source: | ||
| 1/29/2024 | Listed for sale | $3,500,000+125.8% |
Source: | ||
| 5/12/1995 | Sold | $1,550,000 |
Source: Public Record Report a problem | ||
Public tax history
| Year | Property taxes | Tax assessment |
|---|---|---|
| 2023 | $48,825 +5.3% | $220,386 |
| 2022 | $46,358 -4.4% | $220,386 +11.6% |
| 2021 | $48,512 +1.6% | $197,397 |
Find assessor info on the county website
Neighborhood: 60091
Nearby schools
GreatSchools rating
- 9/10Avoca West Elementary SchoolGrades: K-5Distance: 1 mi
- 8/10Marie Murphy SchoolGrades: PK,6-8Distance: 0.3 mi
- NANew Trier Township H S NorthfieldGrades: 9Distance: 1.1 mi
Schools provided by the listing agent
- Elementary: Avoca West Elementary School
- Middle: Marie Murphy School
- High: New Trier Twp H.S. Northfield/Wi
- District: 37
Source: MRED as distributed by MLS GRID. This data may not be complete. We recommend contacting the local school district to confirm school assignments for this home.
Sell for more on Zillow
Get a free Zillow Showcase℠ listing and you could sell for .
$3,218,600
2% more+ $64,372
With Zillow Showcase(estimated)
$3,282,972
