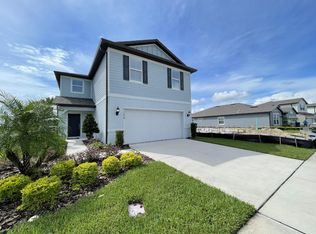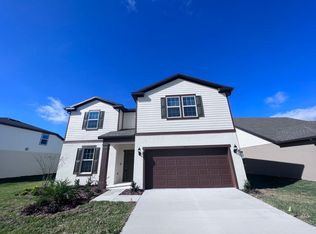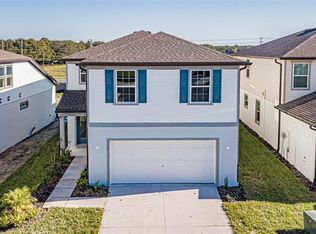Sold for $503,340
$503,340
9271 Rally Spring Loop, Wesley Chapel, FL 33545
3beds
1,999sqft
Single Family Residence
Built in 2023
6,361 Square Feet Lot
$488,300 Zestimate®
$252/sqft
$2,505 Estimated rent
Home value
$488,300
$464,000 - $513,000
$2,505/mo
Zestimate® history
Loading...
Owner options
Explore your selling options
What's special
Pre-Construction. To be built. Live in the award-winning, crystal clear blue water lagoon community of Epperson! You and your family will enjoy resort-style amenities in this one-of-a-kind Wesley Chapel community. This beautiful Pulte Homes Summerwood floor plan includes a gourmet built-in kitchen, 42" white cabinets with crown molding, 3 cm Lagoon quartz countertops, luxury vinyl plank flooring in main living areas, a flex room, 8' interior doors. The owner's suite features an extended walk-in shower, dual sinks and comfort-height upgraded vanity for the ultimate spa experience. Stop by or Call Today and ask about our current incentives! READY FOR MOVE IN!
Zillow last checked: 8 hours ago
Listing updated: March 28, 2023 at 11:45am
Listing Provided by:
Carla Martin 813-696-3050,
PULTE REALTY OF WEST FLORIDA LLC 813-696-3050
Bought with:
Paul DeSantis, PA, 3125695
PREMIER SOTHEBYS INTL REALTY
Source: Stellar MLS,MLS#: T3386572 Originating MLS: Tampa
Originating MLS: Tampa

Facts & features
Interior
Bedrooms & bathrooms
- Bedrooms: 3
- Bathrooms: 2
- Full bathrooms: 2
Primary bedroom
- Level: First
- Dimensions: 13.1x15.6
Great room
- Level: First
- Dimensions: 16.1x18.1
Kitchen
- Level: First
- Dimensions: 10x15.6
Heating
- Central
Cooling
- Central Air
Appliances
- Included: Oven, Cooktop, Dishwasher, Dryer, Electric Water Heater, Microwave, Range Hood, Washer
Features
- Ceiling Fan(s), In Wall Pest System, PrimaryBedroom Upstairs, Open Floorplan, Solid Surface Counters, Walk-In Closet(s)
- Flooring: Carpet, Tile
- Doors: Sliding Doors
- Has fireplace: No
Interior area
- Total structure area: 1,999
- Total interior livable area: 1,999 sqft
Property
Parking
- Total spaces: 2
- Parking features: Garage - Attached
- Attached garage spaces: 2
Features
- Levels: One
- Stories: 1
- Exterior features: Irrigation System
Lot
- Size: 6,361 sqft
Details
- Parcel number: 2325200020023000020
- Zoning: MPUD
- Special conditions: None
Construction
Type & style
- Home type: SingleFamily
- Architectural style: Florida
- Property subtype: Single Family Residence
Materials
- Block, Stucco
- Foundation: Slab
- Roof: Shingle
Condition
- Pre-Construction
- New construction: Yes
- Year built: 2023
Details
- Builder model: SUMMERWOOD
- Builder name: PULTE HOME COMPANY, LLC
Utilities & green energy
- Sewer: Public Sewer
- Water: Public
- Utilities for property: Underground Utilities
Community & neighborhood
Location
- Region: Wesley Chapel
- Subdivision: EPPERSON
HOA & financial
HOA
- Has HOA: Yes
- HOA fee: $75 monthly
- Association name: Breeze
- Association phone: 407-705-2190
Other fees
- Pet fee: $0 monthly
Other financial information
- Total actual rent: 0
Other
Other facts
- Listing terms: Cash,Conventional,FHA,USDA Loan,VA Loan
- Ownership: Fee Simple
- Road surface type: Asphalt
Price history
| Date | Event | Price |
|---|---|---|
| 9/29/2025 | Listing removed | $499,900$250/sqft |
Source: | ||
| 5/29/2025 | Listed for sale | $499,900-0.7%$250/sqft |
Source: | ||
| 3/24/2023 | Sold | $503,340+1%$252/sqft |
Source: | ||
| 2/8/2023 | Pending sale | $498,390$249/sqft |
Source: | ||
| 2/6/2023 | Price change | $498,390-0.1%$249/sqft |
Source: | ||
Public tax history
| Year | Property taxes | Tax assessment |
|---|---|---|
| 2024 | $2,567 -17% | $354,341 +3.3% |
| 2023 | $3,093 +6.8% | $342,989 +651% |
| 2022 | $2,897 +3.6% | $45,672 +1.4% |
Find assessor info on the county website
Neighborhood: 33545
Nearby schools
GreatSchools rating
- 3/10Watergrass Elementary SchoolGrades: PK-5Distance: 1.9 mi
- 6/10Thomas E. Weightman Middle SchoolGrades: 6-8Distance: 3 mi
- 4/10Wesley Chapel High SchoolGrades: 9-12Distance: 3.1 mi
Schools provided by the listing agent
- Elementary: Watergrass Elementary-PO
- Middle: Thomas E Weightman Middle-PO
- High: Wesley Chapel High-PO
Source: Stellar MLS. This data may not be complete. We recommend contacting the local school district to confirm school assignments for this home.
Get a cash offer in 3 minutes
Find out how much your home could sell for in as little as 3 minutes with a no-obligation cash offer.
Estimated market value
$488,300


