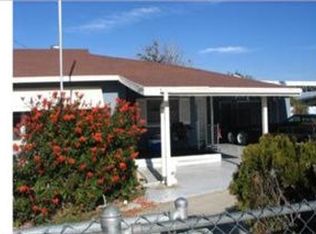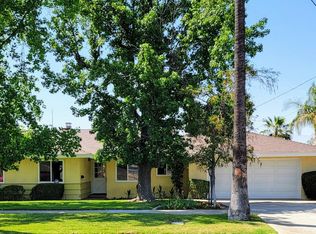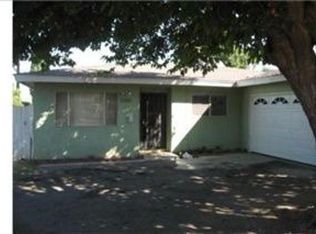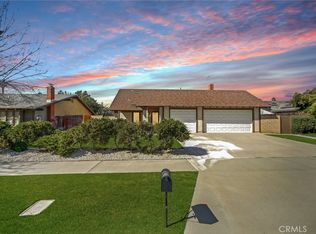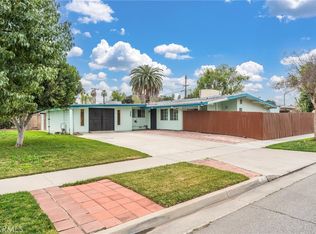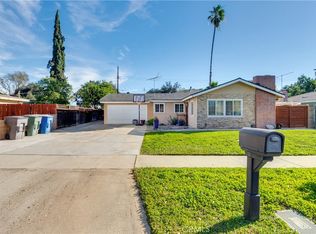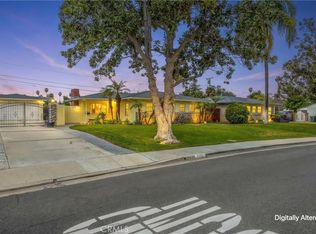This beautiful one story home features a large footprint, with 4 bedrooms 2 baths a Living room, family room and rumpus room. With a two car car port and a large driveway, there is plenty of room for multiple cars. Wood floors laminate and tile flooring throughout. A spacious covered patio off the back of the house is a great place to relax. Central air and heating have been added to this home. Don't miss s great opportunity to own a home that is perfect for the large or extended family.
For sale
Listing Provided by: GS STRATEGIES, INC.
Price cut: $10K (1/9)
$569,000
9279 Indiana Ave, Riverside, CA 92503
4beds
2,158sqft
Est.:
Single Family Residence
Built in 1957
6,534 Square Feet Lot
$-- Zestimate®
$264/sqft
$-- HOA
What's special
Two car car portLarge footprintFamily roomWood floorsSpacious covered patioLarge drivewayLaminate and tile flooring
- 499 days |
- 3,922 |
- 113 |
Zillow last checked: 8 hours ago
Listing updated: February 23, 2026 at 06:27pm
Listing Provided by:
JOHN MARTINDALE DRE #01155188 909-228-5255,
GS STRATEGIES, INC.
Source: CRMLS,MLS#: IV24212973 Originating MLS: California Regional MLS
Originating MLS: California Regional MLS
Tour with a local agent
Facts & features
Interior
Bedrooms & bathrooms
- Bedrooms: 4
- Bathrooms: 2
- Full bathrooms: 2
- Main level bathrooms: 2
- Main level bedrooms: 4
Rooms
- Room types: Family Room, Kitchen, Living Room
Bathroom
- Features: Tub Shower
Kitchen
- Features: Tile Counters
Heating
- Central
Cooling
- Central Air
Appliances
- Laundry: See Remarks
Features
- Ceiling Fan(s)
- Flooring: Laminate, Tile, Wood
- Has fireplace: No
- Fireplace features: None
- Common walls with other units/homes: No Common Walls
Interior area
- Total interior livable area: 2,158 sqft
Video & virtual tour
Property
Parking
- Total spaces: 2
- Parking features: Attached Carport, Driveway Level
- Carport spaces: 2
Accessibility
- Accessibility features: None
Features
- Levels: One
- Stories: 1
- Entry location: Front of house
- Patio & porch: Covered, Patio
- Pool features: None
- Spa features: None
- Fencing: Block
- Has view: Yes
- View description: Neighborhood
Lot
- Size: 6,534 Square Feet
- Features: Rectangular Lot
Details
- Parcel number: 233084009
- Zoning: R1
- Special conditions: Third Party Approval
Construction
Type & style
- Home type: SingleFamily
- Property subtype: Single Family Residence
Materials
- Frame, Stucco, Wood Siding
- Foundation: Raised, Slab
- Roof: Composition
Condition
- Fixer
- New construction: No
- Year built: 1957
Utilities & green energy
- Sewer: Public Sewer
- Water: Public
- Utilities for property: Electricity Connected, Natural Gas Connected, Sewer Connected, Water Connected, Overhead Utilities
Community & HOA
Community
- Features: Curbs, Gutter(s), Street Lights
- Security: Carbon Monoxide Detector(s), Smoke Detector(s)
Location
- Region: Riverside
Financial & listing details
- Price per square foot: $264/sqft
- Tax assessed value: $424,483
- Annual tax amount: $4,777
- Date on market: 10/16/2024
- Cumulative days on market: 499 days
- Listing terms: Cash,Cash to New Loan,Conventional,Court Approval,FHA 203(k)
- Inclusions: N/A
- Exclusions: N/A
- Road surface type: Paved
Estimated market value
Not available
Estimated sales range
Not available
$3,816/mo
Price history
Price history
| Date | Event | Price |
|---|---|---|
| 1/9/2026 | Price change | $569,000-1.7%$264/sqft |
Source: | ||
| 11/15/2025 | Price change | $579,000-3.5%$268/sqft |
Source: | ||
| 7/8/2025 | Price change | $599,900-4.6%$278/sqft |
Source: | ||
| 5/30/2025 | Price change | $629,000-3.1%$291/sqft |
Source: | ||
| 2/7/2025 | Price change | $649,000-3.1%$301/sqft |
Source: | ||
| 1/6/2025 | Price change | $670,000-3.8%$310/sqft |
Source: | ||
| 10/16/2024 | Listed for sale | $696,500$323/sqft |
Source: | ||
Public tax history
Public tax history
| Year | Property taxes | Tax assessment |
|---|---|---|
| 2025 | $4,777 +3.4% | $424,483 +2% |
| 2024 | $4,620 +0.4% | $416,160 +2% |
| 2023 | $4,600 +404.3% | $408,000 +391.2% |
| 2022 | $912 -0.3% | $83,063 +2% |
| 2021 | $915 +0.8% | $81,435 +1% |
| 2020 | $908 +2% | $80,598 +2% |
| 2019 | $890 +2% | $79,018 +2% |
| 2018 | $872 +1.9% | $77,470 +2% |
| 2017 | $856 | $75,952 +2% |
| 2016 | $856 +8.2% | $74,464 +1.5% |
| 2015 | $791 +1.2% | $73,348 +2% |
| 2014 | $781 | $71,913 +0.5% |
| 2013 | -- | $71,590 +2% |
| 2012 | -- | $70,187 +2% |
| 2011 | -- | $68,812 +0.7% |
| 2010 | -- | $68,300 -0.2% |
| 2009 | -- | $68,464 +2% |
| 2008 | -- | $67,123 +2% |
| 2007 | -- | $65,808 +2% |
| 2006 | -- | $64,518 +2% |
| 2005 | -- | $63,254 +3.9% |
| 2003 | -- | $60,881 +2% |
| 2002 | -- | $59,688 +2% |
| 2001 | $566 +2% | $58,519 +2% |
| 2000 | $555 | $57,373 |
Find assessor info on the county website
BuyAbility℠ payment
Est. payment
$3,311/mo
Principal & interest
$2756
Property taxes
$555
Climate risks
Neighborhood: Arlington South
Nearby schools
GreatSchools rating
- 6/10Hawthorne Elementary SchoolGrades: K-6Distance: 0.9 mi
- 5/10Chemawa Middle SchoolGrades: 7-8Distance: 0.7 mi
- 4/10Arlington High SchoolGrades: 9-12Distance: 0.6 mi
