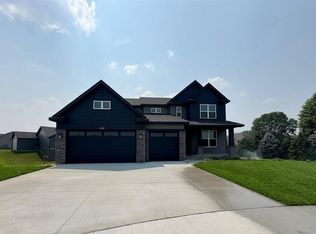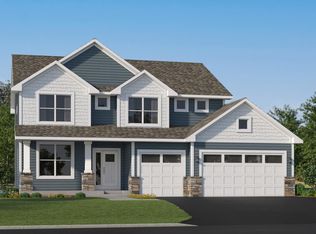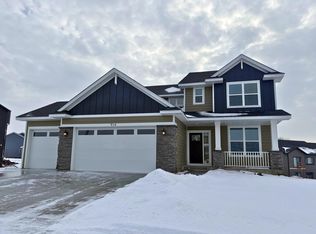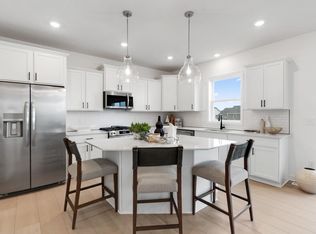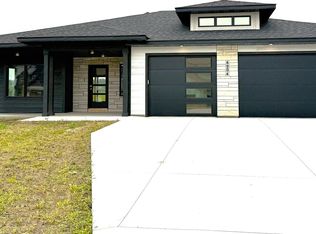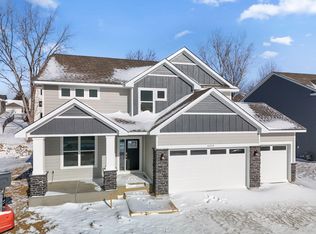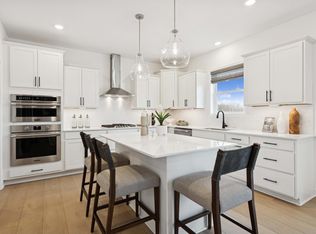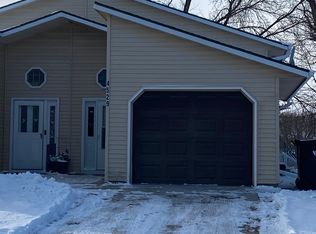Discover this beautifully designed walk-out ranch home located on a quiet cul-de-sac in northeast Rochester, with a premier backyard view. The inviting 10' main floor showcases an open-concept layout with luxury vinyl plank flooring. Enjoy a custom kitchen featuring a walk-in pantry, 10' center island, and quartz countertops—perfect for entertaining and everyday living. The spacious living room includes a cozy fireplace and an oversized patio door that opens to a 12x12 covered, no-maintenance deck—ideal for grilling and relaxing in the evenings. The primary suite is spacious (15x14) with a private bath, large walk-in closet, tiled walk-in shower, double vanities, and a linen closet offering plenty of storage. Step down to the lower level that offers a large family room, two generous 15x14 bedrooms, a full bathroom, prepped wet bar, separate exercise room and an expansive storage area. This home checks every box—style, space, and location! The images provided are of a previously built model home and are for illustrative purposes only. The actual home may differ in finishes and fixtures.
Active
$799,900
928 Milborne Ln NW, Rochester, MN 55901
4beds
3,092sqft
Est.:
Single Family Residence
Built in 2026
0.31 Acres Lot
$-- Zestimate®
$259/sqft
$-- HOA
What's special
Center islandPrepped wet barOversized patio doorCozy fireplaceWalk-in pantryPremier backyard viewOpen-concept layout
- 285 days |
- 600 |
- 13 |
Zillow last checked: 8 hours ago
Listing updated: January 13, 2026 at 07:34am
Listed by:
Jennifer Lawver 507-951-6665,
Elcor Realty of Rochester Inc.
Source: NorthstarMLS as distributed by MLS GRID,MLS#: 6715110
Tour with a local agent
Facts & features
Interior
Bedrooms & bathrooms
- Bedrooms: 4
- Bathrooms: 3
- Full bathrooms: 1
- 3/4 bathrooms: 2
Bedroom
- Level: Main
- Area: 156 Square Feet
- Dimensions: 13X12
Bedroom 2
- Level: Main
- Area: 210 Square Feet
- Dimensions: 14X15
Bedroom 3
- Level: Lower
- Area: 168 Square Feet
- Dimensions: 14X12
Bedroom 4
- Level: Lower
- Area: 196 Square Feet
- Dimensions: 14X14
Primary bathroom
- Level: Main
- Area: 99 Square Feet
- Dimensions: 11X9
Bathroom
- Level: Main
- Area: 54 Square Feet
- Dimensions: 6X9
Deck
- Level: Main
- Area: 144 Square Feet
- Dimensions: 12X12
Exercise room
- Level: Lower
- Area: 160 Square Feet
- Dimensions: 20X8
Family room
- Level: Lower
- Area: 700 Square Feet
- Dimensions: 28X25
Kitchen
- Level: Main
- Area: 204 Square Feet
- Dimensions: 12X17
Living room
- Level: Main
- Area: 240 Square Feet
- Dimensions: 16X15
Mud room
- Level: Main
- Area: 80 Square Feet
- Dimensions: 10X8
Other
- Level: Main
- Area: 48 Square Feet
- Dimensions: 6x8
Walk in closet
- Level: Main
- Area: 80 Square Feet
- Dimensions: 8X10
Heating
- Forced Air, Fireplace(s)
Cooling
- Central Air
Appliances
- Included: Air-To-Air Exchanger, Dishwasher, Disposal, ENERGY STAR Qualified Appliances, Gas Water Heater, Microwave, Range, Refrigerator, Stainless Steel Appliance(s)
- Laundry: Electric Dryer Hookup, Laundry Room, Main Level, Sink, Washer Hookup
Features
- Basement: Block,Drain Tiled,Drainage System,Finished,Full,Storage Space,Sump Pump,Walk-Out Access
- Number of fireplaces: 1
- Fireplace features: Gas, Living Room
Interior area
- Total structure area: 3,092
- Total interior livable area: 3,092 sqft
- Finished area above ground: 1,715
- Finished area below ground: 1,377
Property
Parking
- Total spaces: 3
- Parking features: Attached, Concrete, Electric Vehicle Charging Station(s), Floor Drain, Garage, Garage Door Opener, Insulated Garage
- Attached garage spaces: 3
- Has uncovered spaces: Yes
- Details: Garage Dimensions (34X26), Garage Door Height (8), Garage Door Width (16)
Accessibility
- Accessibility features: None
Features
- Levels: One
- Stories: 1
- Patio & porch: Composite Decking, Covered, Front Porch
Lot
- Size: 0.31 Acres
- Dimensions: 62 x 123 x 194 x 107
- Features: Near Public Transit, Sod Included in Price
Details
- Foundation area: 1681
- Parcel number: 741423071366
- Zoning description: Residential-Single Family
Construction
Type & style
- Home type: SingleFamily
- Property subtype: Single Family Residence
Materials
- Block, Frame
- Roof: Age 8 Years or Less,Asphalt,Pitched
Condition
- New construction: No
- Year built: 2026
Details
- Builder name: SENRICK CUSTOM HOMES LLC
Utilities & green energy
- Electric: 200+ Amp Service, Power Company: Rochester Public Utilities
- Gas: Natural Gas
- Sewer: City Sewer/Connected
- Water: City Water/Connected
- Utilities for property: Underground Utilities
Community & HOA
Community
- Subdivision: Essex Estates 5th Sub
HOA
- Has HOA: No
Location
- Region: Rochester
Financial & listing details
- Price per square foot: $259/sqft
- Tax assessed value: $90,000
- Annual tax amount: $1,514
- Date on market: 5/5/2025
- Road surface type: Paved
Estimated market value
Not available
Estimated sales range
Not available
$3,205/mo
Price history
Price history
| Date | Event | Price |
|---|---|---|
| 5/5/2025 | Price change | $799,900+595.6%$259/sqft |
Source: | ||
| 4/24/2024 | Listed for sale | $115,000$37/sqft |
Source: | ||
| 10/4/2023 | Sold | $115,000$37/sqft |
Source: | ||
| 8/30/2023 | Pending sale | $115,000$37/sqft |
Source: | ||
| 7/7/2023 | Listed for sale | $115,000$37/sqft |
Source: | ||
Public tax history
Public tax history
| Year | Property taxes | Tax assessment |
|---|---|---|
| 2025 | $1,514 +10% | $90,000 |
| 2024 | $1,376 | $90,000 |
| 2023 | -- | $90,000 +28.6% |
Find assessor info on the county website
BuyAbility℠ payment
Est. payment
$4,831/mo
Principal & interest
$3831
Property taxes
$720
Home insurance
$280
Climate risks
Neighborhood: 55901
Nearby schools
GreatSchools rating
- 6/10Overland Elementary SchoolGrades: PK-5Distance: 1.5 mi
- 5/10John Marshall Senior High SchoolGrades: 8-12Distance: 2.7 mi
- 3/10Dakota Middle SchoolGrades: 6-8Distance: 3.7 mi
Schools provided by the listing agent
- Elementary: Overland
- Middle: Dakota
- High: John Marshall
Source: NorthstarMLS as distributed by MLS GRID. This data may not be complete. We recommend contacting the local school district to confirm school assignments for this home.
Open to renting?
Browse rentals near this home.- Loading
- Loading
