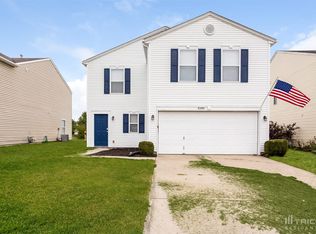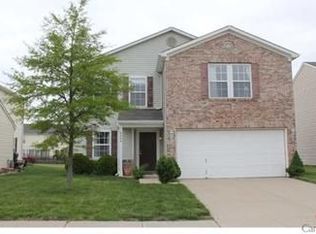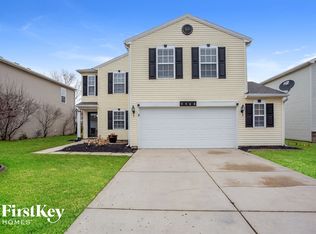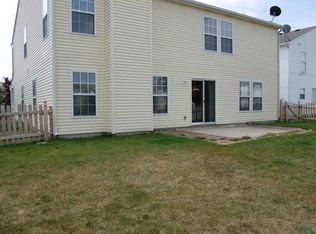Sold
$280,000
9290 W Rising Sun Dr, Pendleton, IN 46064
4beds
2,358sqft
Residential, Single Family Residence
Built in 2004
5,662.8 Square Feet Lot
$304,700 Zestimate®
$119/sqft
$2,322 Estimated rent
Home value
$304,700
$289,000 - $320,000
$2,322/mo
Zestimate® history
Loading...
Owner options
Explore your selling options
What's special
Welcome to your dream waterfront home in the charming Summerlake Subdivision! This delightful 4-bedroom, 2.5-bathroom home is all about bringing joy and comfort into your daily living. With an open concept floorplan, it's perfect for those who love to mingle and make memories in a bright and airy space. Imagine cozy evenings by the wood-burning fireplace in the great room. The kitchen is a true gem, featuring updated countertops and a spacious breakfast room that's just waiting for your morning coffee rituals. On the main floor, you'll also find a separate dining space or sitting room. Upstairs, the spacious master bedroom with an en-suite bathroom and expansive walk-in closet offers a private retreat. Three additional bedrooms provide ample space for family and friends, alongside a guest bathroom and utility/storage room for optimal organization. The loft adds a delightful touch, offering a versatile space for hobbies, relaxation, or entertainment. But the allure doesn't end there - Summerlake Subdivision is a community brimming with amenities that cater to every interest and age. Engage in friendly competition at the tennis, basketball, and sand volleyball courts, or score goals at the soccer field. Two playgrounds ensure the little ones are entertained, while the community pool invites you to cool off and relax. Explore the walking trails for a dose of nature, or enjoy catch and release fishing for a peaceful escape. Located in a vibrant community, this home isn't just a place to live, it's a place to thrive. Waterfront views mean every day starts with a picturesque scene, right from your own backyard. Whether it's gathering in the great room or enjoying a quiet morning in the breakfast room, this home is designed for those who love a blend of comfort and fun. Make this waterfront haven yours and start making memories to last a lifetime.
Zillow last checked: 8 hours ago
Listing updated: April 15, 2024 at 03:40pm
Listing Provided by:
Rachelle (Shelly) Hughes 317-833-7718,
Indy A-Team Realty
Bought with:
Steve Farmer
F.C. Tucker Company
Source: MIBOR as distributed by MLS GRID,MLS#: 21963785
Facts & features
Interior
Bedrooms & bathrooms
- Bedrooms: 4
- Bathrooms: 3
- Full bathrooms: 2
- 1/2 bathrooms: 1
- Main level bathrooms: 1
Primary bedroom
- Features: Carpet
- Level: Upper
- Area: 252 Square Feet
- Dimensions: 14x18
Bedroom 2
- Features: Laminate
- Level: Upper
- Area: 195 Square Feet
- Dimensions: 15x13
Bedroom 3
- Features: Laminate
- Level: Upper
- Area: 154 Square Feet
- Dimensions: 14x11
Bedroom 4
- Features: Carpet
- Level: Upper
- Area: 143 Square Feet
- Dimensions: 13x11
Breakfast room
- Features: Vinyl
- Level: Main
- Area: 252 Square Feet
- Dimensions: 18x14
Dining room
- Features: Laminate
- Level: Main
- Area: 120 Square Feet
- Dimensions: 12x10
Great room
- Features: Laminate
- Level: Main
- Area: 255 Square Feet
- Dimensions: 17x15
Kitchen
- Features: Vinyl
- Level: Main
- Area: 192 Square Feet
- Dimensions: 16x12
Loft
- Features: Laminate
- Level: Upper
- Area: 180 Square Feet
- Dimensions: 15x12
Heating
- Forced Air
Cooling
- Has cooling: Yes
Appliances
- Included: Dishwasher, Disposal, Gas Water Heater, Electric Oven, Refrigerator
- Laundry: Main Level
Features
- Attic Access, Walk-In Closet(s), Eat-in Kitchen, Pantry
- Windows: Windows Vinyl
- Has basement: No
- Attic: Access Only
- Number of fireplaces: 1
- Fireplace features: Great Room
Interior area
- Total structure area: 2,358
- Total interior livable area: 2,358 sqft
Property
Parking
- Total spaces: 2
- Parking features: Attached
- Attached garage spaces: 2
Features
- Levels: Two
- Stories: 2
- Patio & porch: Covered
- Waterfront features: Water View
Lot
- Size: 5,662 sqft
- Features: Sidewalks, Trees-Small (Under 20 Ft)
Details
- Parcel number: 481528103031000014
- Special conditions: Sales Disclosure On File
- Horse amenities: None
Construction
Type & style
- Home type: SingleFamily
- Architectural style: Traditional
- Property subtype: Residential, Single Family Residence
Materials
- Vinyl Siding
- Foundation: Slab
Condition
- New construction: No
- Year built: 2004
Utilities & green energy
- Water: Municipal/City
Community & neighborhood
Community
- Community features: Pool, Tennis Court(s)
Location
- Region: Pendleton
- Subdivision: Summerlake At Summerbrook
HOA & financial
HOA
- Has HOA: Yes
- HOA fee: $192 semi-annually
- Amenities included: Basketball Court, Playground, Pool, Tennis Court(s)
- Services included: Association Home Owners, Entrance Common, Maintenance, Nature Area, ParkPlayground, Management, Snow Removal, Tennis Court(s), Walking Trails
Price history
| Date | Event | Price |
|---|---|---|
| 4/15/2024 | Sold | $280,000-1.7%$119/sqft |
Source: | ||
| 3/4/2024 | Pending sale | $284,900$121/sqft |
Source: | ||
| 2/23/2024 | Listed for sale | $284,900+87.4%$121/sqft |
Source: | ||
| 3/31/2017 | Sold | $152,000-1.9%$64/sqft |
Source: | ||
| 2/7/2017 | Pending sale | $154,900$66/sqft |
Source: Keller Williams Indy Metro NE #21463705 Report a problem | ||
Public tax history
| Year | Property taxes | Tax assessment |
|---|---|---|
| 2024 | $2,069 +14.2% | $223,000 +6.7% |
| 2023 | $1,812 +20.6% | $208,900 +5% |
| 2022 | $1,503 -4% | $198,900 +14% |
Find assessor info on the county website
Neighborhood: 46064
Nearby schools
GreatSchools rating
- 8/10Maple Ridge Elementary SchoolGrades: PK-6Distance: 2.7 mi
- 5/10Pendleton Heights Middle SchoolGrades: 7-8Distance: 6.4 mi
- 9/10Pendleton Heights High SchoolGrades: 9-12Distance: 6.1 mi
Schools provided by the listing agent
- Elementary: Maple Ridge Elementary School
- Middle: Pendleton Heights Middle School
- High: Pendleton Heights High School
Source: MIBOR as distributed by MLS GRID. This data may not be complete. We recommend contacting the local school district to confirm school assignments for this home.
Get a cash offer in 3 minutes
Find out how much your home could sell for in as little as 3 minutes with a no-obligation cash offer.
Estimated market value$304,700
Get a cash offer in 3 minutes
Find out how much your home could sell for in as little as 3 minutes with a no-obligation cash offer.
Estimated market value
$304,700



