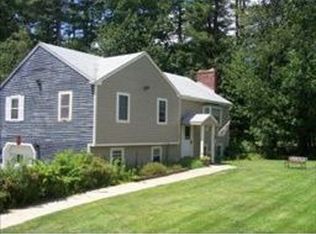Closed
Listed by:
Shannon DiPietro,
DiPietro Group Real Estate 603-216-5086,
William Eacrett,
DiPietro Group Real Estate
Bought with: Keller Williams Realty Metro-Londonderry
$600,000
93 Gilcreast Road, Londonderry, NH 03053
3beds
1,721sqft
Single Family Residence
Built in 1968
1 Acres Lot
$612,700 Zestimate®
$349/sqft
$3,706 Estimated rent
Home value
$612,700
$570,000 - $662,000
$3,706/mo
Zestimate® history
Loading...
Owner options
Explore your selling options
What's special
PICTURE PERFECT | PRIME LOCATION Welcome to this charming, move-in ready home nestled in one of Londonderry’s most convenient neighborhoods. Thoughtfully updated and beautifully maintained, this property features a newly remodeled kitchen with modern finishes, perfect for everyday living and entertaining. With three spacious bedrooms, a cozy family room, and a large living room filled with natural light, there's space for everyone to relax and unwind. Enjoy morning coffee or evening breezes in the three-season room surrounded by glass—your peaceful retreat overlooking a private backyard. A dedicated dining room adds elegance to special gatherings. Located just minutes to Route 93, shopping, and local restaurants, this home offers the perfect blend of comfort, charm, and convenience. A true gem in Londonderry! Showings begin at Saturday Open House / Open House 7/12 & 7/13 10:00 - 12:00
Zillow last checked: 8 hours ago
Listing updated: October 01, 2025 at 08:18am
Listed by:
Shannon DiPietro,
DiPietro Group Real Estate 603-216-5086,
William Eacrett,
DiPietro Group Real Estate
Bought with:
Cheryl Grant
Keller Williams Realty Metro-Londonderry
Source: PrimeMLS,MLS#: 5050770
Facts & features
Interior
Bedrooms & bathrooms
- Bedrooms: 3
- Bathrooms: 2
- Full bathrooms: 1
- 1/2 bathrooms: 1
Heating
- Baseboard
Cooling
- None
Appliances
- Included: Dishwasher, ENERGY STAR Qualified Dryer, Range Hood, Microwave, Wall Oven, Refrigerator, ENERGY STAR Qualified Washer, Water Heater off Boiler, Induction Cooktop, Vented Exhaust Fan
- Laundry: In Basement
Features
- Kitchen Island, Kitchen/Family, LED Lighting
- Flooring: Hardwood, Tile
- Windows: Blinds, Window Treatments, Screens, Storm Window(s)
- Basement: Bulkhead,Concrete,Concrete Floor,Daylight,Interior Stairs,Unfinished,Walkout,Interior Access,Exterior Entry,Walk-Out Access
- Attic: Attic with Hatch/Skuttle
- Number of fireplaces: 1
- Fireplace features: Wood Burning, 1 Fireplace
Interior area
- Total structure area: 2,751
- Total interior livable area: 1,721 sqft
- Finished area above ground: 1,721
- Finished area below ground: 0
Property
Parking
- Total spaces: 4
- Parking features: Paved, Driveway, Off Street, Parking Spaces 4
- Garage spaces: 2
- Has uncovered spaces: Yes
Accessibility
- Accessibility features: 1st Floor 1/2 Bathroom, Bathroom w/Tub
Features
- Levels: Two
- Stories: 2
- Patio & porch: Enclosed Porch
- Exterior features: Deck, Natural Shade, Shed, Storage
- Frontage length: Road frontage: 100
Lot
- Size: 1 Acres
- Features: Landscaped, Level
Details
- Parcel number: LONDM010L0060
- Zoning description: AR-I
Construction
Type & style
- Home type: SingleFamily
- Architectural style: Cape
- Property subtype: Single Family Residence
Materials
- Fiberglss Batt Insulation, Wood Frame, Cedar Exterior, Clapboard Exterior
- Foundation: Poured Concrete
- Roof: Asphalt Shingle
Condition
- New construction: No
- Year built: 1968
Utilities & green energy
- Electric: 100 Amp Service, Circuit Breakers
- Sewer: Private Sewer, Septic Tank
- Utilities for property: Cable Available
Community & neighborhood
Security
- Security features: Carbon Monoxide Detector(s), Battery Smoke Detector
Location
- Region: Londonderry
Other
Other facts
- Road surface type: Paved
Price history
| Date | Event | Price |
|---|---|---|
| 9/30/2025 | Sold | $600,000+9.3%$349/sqft |
Source: | ||
| 7/9/2025 | Listed for sale | $549,000+365.3%$319/sqft |
Source: | ||
| 5/20/1997 | Sold | $118,000$69/sqft |
Source: Public Record Report a problem | ||
Public tax history
| Year | Property taxes | Tax assessment |
|---|---|---|
| 2024 | $6,974 +3.1% | $432,100 |
| 2023 | $6,762 +1.1% | $432,100 +19.4% |
| 2022 | $6,688 +3.6% | $361,900 +12.7% |
Find assessor info on the county website
Neighborhood: 03053
Nearby schools
GreatSchools rating
- 6/10Matthew Thornton Elementary SchoolGrades: 1-5Distance: 1 mi
- 5/10Londonderry Middle SchoolGrades: 6-8Distance: 1.3 mi
- 8/10Londonderry Senior High SchoolGrades: 9-12Distance: 1.1 mi
Schools provided by the listing agent
- Elementary: Matthew Thornton Elem
- Middle: Londonderry Middle School
- High: Londonderry Senior HS
- District: Londonderry School District
Source: PrimeMLS. This data may not be complete. We recommend contacting the local school district to confirm school assignments for this home.
Get a cash offer in 3 minutes
Find out how much your home could sell for in as little as 3 minutes with a no-obligation cash offer.
Estimated market value$612,700
Get a cash offer in 3 minutes
Find out how much your home could sell for in as little as 3 minutes with a no-obligation cash offer.
Estimated market value
$612,700
