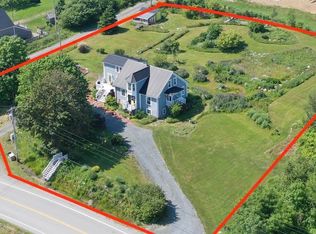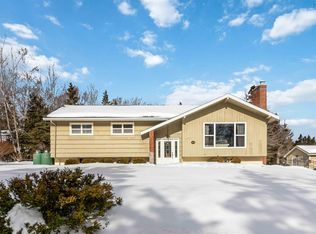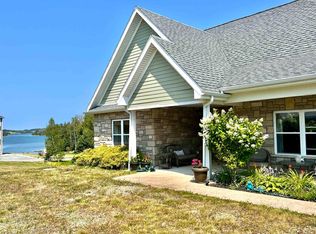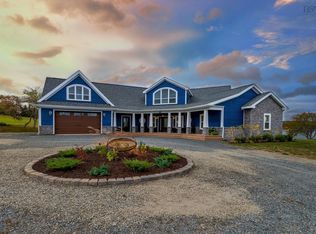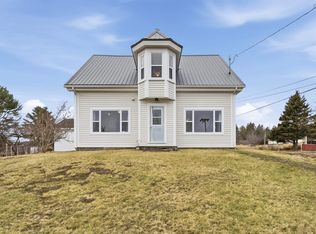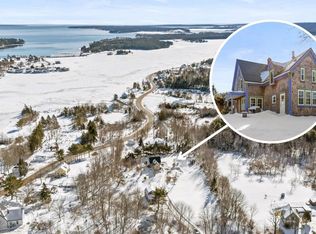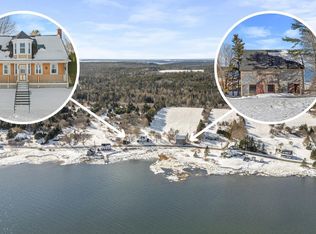93 Rye Hill Rd, Garden Lots, NS B0J 2C0
What's special
- 8 hours |
- 97 |
- 6 |
Zillow last checked: 8 hours ago
Listing updated: 16 hours ago
Susanne Schwalbach,
Engel & Volkers (Lunenburg) Brokerage
Facts & features
Interior
Bedrooms & bathrooms
- Bedrooms: 3
- Bathrooms: 2
- Full bathrooms: 2
- Main level bathrooms: 2
- Main level bedrooms: 3
Bedroom
- Level: Main
- Area: 240.08
- Dimensions: 14.33 x 16.75
Bedroom 1
- Level: Main
- Area: 230.31
- Dimensions: 13.75 x 16.75
Bedroom 2
- Level: Main
- Area: 195.71
- Dimensions: 15.25 x 12.83
Bathroom
- Level: Main
- Length: 14.33
Bathroom 1
- Level: Main
- Length: 11.75
Living room
- Level: Second
- Area: 784
- Dimensions: 28 x 28
Heating
- Fireplace(s), Heat Pump
Cooling
- Ducted Cooling
Appliances
- Included: Stove, Dishwasher, Dryer, Washer, Refrigerator
Features
- Ensuite Bath, High Speed Internet, Master Downstairs
- Flooring: Hardwood, Tile
- Basement: Crawl Space
- Has fireplace: Yes
Interior area
- Total structure area: 1,732
- Total interior livable area: 1,732 sqft
- Finished area above ground: 1,732
Property
Parking
- Parking features: No Garage, Gravel
Features
- Levels: 2 Storey
- Stories: 2
- Patio & porch: Deck
- Exterior features: Balcony
- Has view: Yes
- View description: Ocean
- Has water view: Yes
- Water view: Ocean
- Waterfront features: Access: Deeded, Ocean Access
Lot
- Size: 2.84 Acres
- Features: Partially Cleared, Level, Wooded, 1 to 2.99 Acres
Details
- Parcel number: 60169190
- Zoning: Res
- Other equipment: Air Exchanger, Fuel Tank(s)
Construction
Type & style
- Home type: SingleFamily
- Property subtype: Single Family Residence
Materials
- ICFs (Insulated Concrete Forms), Stone, Wood Siding
- Foundation: Insulated Concrete
- Roof: Metal
Condition
- New construction: No
- Year built: 2024
Utilities & green energy
- Sewer: Septic Tank
- Water: Dug, Well
- Utilities for property: Cable Connected, Electricity Connected, Phone Connected, Propane
Community & HOA
Location
- Region: Garden Lots
Financial & listing details
- Price per square foot: C$332/sqft
- Tax assessed value: C$763,500
- Price range: C$575K - C$575K
- Date on market: 2/13/2026
- Inclusions: All Chattels Present
- Ownership: Freehold
- Electric utility on property: Yes
(902) 247-0877
By pressing Contact Agent, you agree that the real estate professional identified above may call/text you about your search, which may involve use of automated means and pre-recorded/artificial voices. You don't need to consent as a condition of buying any property, goods, or services. Message/data rates may apply. You also agree to our Terms of Use. Zillow does not endorse any real estate professionals. We may share information about your recent and future site activity with your agent to help them understand what you're looking for in a home.
Price history
Price history
| Date | Event | Price |
|---|---|---|
| 2/14/2026 | Listed for sale | C$575,000C$332/sqft |
Source: | ||
| 2/6/2026 | Listing removed | C$575,000C$332/sqft |
Source: | ||
| 11/11/2025 | Listed for sale | C$575,000C$332/sqft |
Source: | ||
Public tax history
Public tax history
Tax history is unavailable.Climate risks
Neighborhood: B0J
Nearby schools
GreatSchools rating
No schools nearby
We couldn't find any schools near this home.
Schools provided by the listing agent
- Elementary: Bluenose Academy
- Middle: Bluenose Academy
- High: Park View Education Centre
Source: NSAR. This data may not be complete. We recommend contacting the local school district to confirm school assignments for this home.
- Loading
