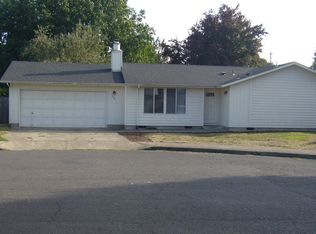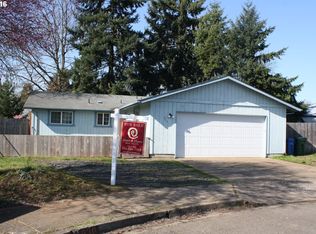Sold
$395,000
930 Echo Hollow Rd, Eugene, OR 97402
3beds
1,218sqft
Residential, Single Family Residence
Built in 1977
6,969.6 Square Feet Lot
$398,800 Zestimate®
$324/sqft
$2,094 Estimated rent
Home value
$398,800
$363,000 - $439,000
$2,094/mo
Zestimate® history
Loading...
Owner options
Explore your selling options
What's special
This Danebo home was completely renovated from floor to roof in 2017. Located at the end of a cul-de-sac, it features 3 bedrooms and 2 bathrooms all on one level with wide doorways and a wide hallway. Enjoy forced air heating and air conditioning ensuring your comfort in all seasons. The heart of this home is the open-concept living and kitchen area, with laminate flooring and a sliding door to the covered back deck. The covered back deck will add all-seasons enjoyment to your life! The yard offers a opportunity for gardening enthusiasts or a place for gatherings. The kitchen has ample counter space and is open to the living room. Additionally, the kitchen features a full-size range, refrigerator, built-in microwave, and a new dishwasher. You will love the gorgeous cabinets with soft close features. Situated in close proximity to schools, shopping options, and public transportation, you will love the convenient location. If you're looking to plant roots, this thoughtfully designed Danebo area home is a perfect match!
Zillow last checked: 8 hours ago
Listing updated: August 08, 2024 at 08:12am
Listed by:
Krista Harrison 541-554-2899,
Triple Oaks Realty LLC
Bought with:
Hiep Huynh, 201249987
Harcourts West Real Estate
Source: RMLS (OR),MLS#: 24075057
Facts & features
Interior
Bedrooms & bathrooms
- Bedrooms: 3
- Bathrooms: 2
- Full bathrooms: 2
- Main level bathrooms: 2
Primary bedroom
- Features: Wallto Wall Carpet
- Level: Main
Bedroom 2
- Features: Wallto Wall Carpet
- Level: Main
Bedroom 3
- Features: Wallto Wall Carpet
- Level: Main
Kitchen
- Features: Dishwasher, Microwave, Free Standing Range, Free Standing Refrigerator
- Level: Main
Living room
- Features: Sliding Doors, Laminate Flooring
- Level: Main
Heating
- Forced Air
Cooling
- Heat Pump
Appliances
- Included: Dishwasher, Disposal, Free-Standing Range, Free-Standing Refrigerator, Microwave, Washer/Dryer, Electric Water Heater
- Laundry: Laundry Room
Features
- Flooring: Laminate, Vinyl, Wall to Wall Carpet
- Doors: Sliding Doors
- Windows: Double Pane Windows, Vinyl Frames
Interior area
- Total structure area: 1,218
- Total interior livable area: 1,218 sqft
Property
Parking
- Total spaces: 2
- Parking features: Driveway, On Street, Garage Door Opener, Attached
- Attached garage spaces: 2
- Has uncovered spaces: Yes
Accessibility
- Accessibility features: Accessible Doors, Accessible Hallway, Minimal Steps, Accessibility
Features
- Levels: One
- Stories: 1
- Patio & porch: Covered Deck
- Exterior features: Yard
- Fencing: Fenced
- Has view: Yes
- View description: Seasonal
Lot
- Size: 6,969 sqft
- Features: Cul-De-Sac, Level, SqFt 7000 to 9999
Details
- Parcel number: 1118536
Construction
Type & style
- Home type: SingleFamily
- Property subtype: Residential, Single Family Residence
Materials
- Wood Siding
- Foundation: Pillar/Post/Pier
- Roof: Composition
Condition
- Resale
- New construction: No
- Year built: 1977
Utilities & green energy
- Sewer: Public Sewer
- Water: Public
Community & neighborhood
Location
- Region: Eugene
Other
Other facts
- Listing terms: Cash,Conventional,FHA,VA Loan
Price history
| Date | Event | Price |
|---|---|---|
| 8/8/2024 | Sold | $395,000-1%$324/sqft |
Source: | ||
| 8/6/2024 | Pending sale | $399,000+30.8%$328/sqft |
Source: | ||
| 10/2/2020 | Sold | $305,000+1.7%$250/sqft |
Source: | ||
| 9/4/2020 | Pending sale | $299,999$246/sqft |
Source: Parker Heights Realty #20446789 Report a problem | ||
| 9/3/2020 | Listed for sale | $299,999$246/sqft |
Source: Parker Heights Realty #20446789 Report a problem | ||
Public tax history
| Year | Property taxes | Tax assessment |
|---|---|---|
| 2025 | $3,362 +2.6% | $193,307 +3% |
| 2024 | $3,278 +3% | $187,677 +3% |
| 2023 | $3,182 +4.3% | $182,211 +3% |
Find assessor info on the county website
Neighborhood: Bethel
Nearby schools
GreatSchools rating
- 3/10Malabon Elementary SchoolGrades: K-5Distance: 0.6 mi
- 1/10Cascade Middle SchoolGrades: 6-8Distance: 0.6 mi
- 4/10Willamette High SchoolGrades: 9-12Distance: 0.8 mi
Schools provided by the listing agent
- Elementary: Malabon
- Middle: Cascade
- High: Willamette
Source: RMLS (OR). This data may not be complete. We recommend contacting the local school district to confirm school assignments for this home.

Get pre-qualified for a loan
At Zillow Home Loans, we can pre-qualify you in as little as 5 minutes with no impact to your credit score.An equal housing lender. NMLS #10287.

