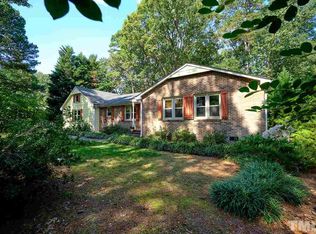Charming home nestled on half acre w/NO city taxes in Raleigh! Enter to find oversized family room w/brick fireplace & wood stove insert! Updated kitchen w/custom cabinets, granite & sunroom. Large, light-filled formals! Tremendous master suite w/extended closet+updated bath. Spacious secondary bedrooms share modernized bath. HUGE bonus w/bar, lounge area, pool table & back stairs! DREAMY private backyard w/covered porch, massive deck & a field of grass. New paint! New carpet! Great schools! Welcome home!
This property is off market, which means it's not currently listed for sale or rent on Zillow. This may be different from what's available on other websites or public sources.
