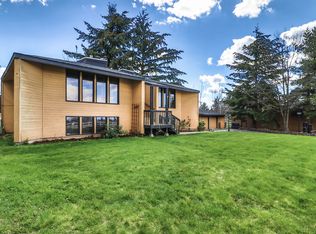Country living only 5 minutes from town! Bring your horses and your pickiest buyers, because this beautifully updated home will take your breath away. Stunning views from living room, dining room and kitchen. Over-sized deck perfect for entertaining. Large open concept main floor with updated kitchen, Quartz counter-tops and new stainless appliances. Main-floor master, wood burning fireplace, additional bedroom and bath. Daylight walk out basement features two more bedrooms, large family room and fireplace. Newly painted exterior, including horse stalls, insulated shop with 220V power and other outbuildings. Conveniently located between Spokane Valley and North Spokane. New in 2020: Windows, roof, electrical panel, Furnace, A/C, outbuilding roofs, well components, septic tank and drain field, garage doors, flooring, interior and exterior paint, kitchen counter-tops, kitchen cabinets, appliances, bathroom vanities, showers, and so much more. $7,500 landscaping credit to buyer with accepted offer.
This property is off market, which means it's not currently listed for sale or rent on Zillow. This may be different from what's available on other websites or public sources.

