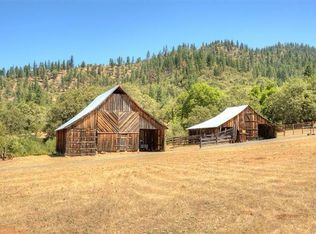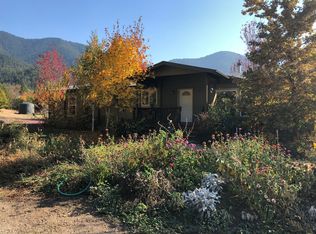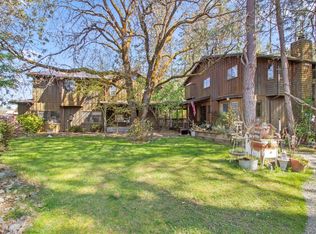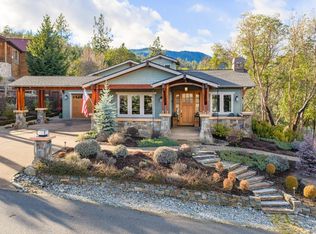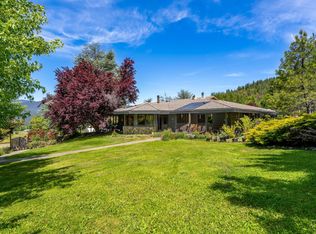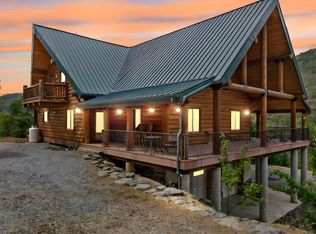Trail Riders Dream on Small Ranch in the Applegate Valley. Two homes in a peaceful valley setting, surrounded by mtns. Light filled, 2383 sq.ft. home w/ chef's kitchen, breakfast nook & formal dining. Sunroom off dining overlooks your estate. Living room w/ stone fireplace & access to covered porch looking over English gardens & mtns beyond. Master suite w/ walk-in closet & unique shower, full of natural light. Additional rooms are ample size w/ 3rd bed ideal for office or guests. Attached & finished 2 car garage plus additional 1 car garage could be easy conversion to more living. Cute cottage w/ open floor plan, upstairs bed, private back patio & covered front porch. Quality horse barn, fenced & x-fenced pastures & an easy ride to established BLM trail head. Large older pole barn & smaller shed for storage & smaller livestock. 2 wells, seasonal pond, plus water rights off 2 creeks. High quality generator back-up & Starlink internet keep you self-sufficient in your personal paradise.
Active
$1,395,000
931 Hogan Rd, Applegate, OR 97530
3beds
2baths
3,483sqft
Est.:
Single Family Residence
Built in 2004
14.13 Acres Lot
$1,320,700 Zestimate®
$401/sqft
$-- HOA
What's special
Seasonal pondFormal diningPrivate back patioQuality horse barnBreakfast nookCovered front porchLarge older pole barn
- 142 days |
- 872 |
- 30 |
Zillow last checked: 8 hours ago
Listing updated: January 07, 2026 at 02:21pm
Listed by:
Ramsay Realty Branch ramsay@ramsayrealty.com
Source: Oregon Datashare,MLS#: 220210349
Tour with a local agent
Facts & features
Interior
Bedrooms & bathrooms
- Bedrooms: 3
- Bathrooms: 2
Heating
- Fireplace(s), Baseboard, Electric, Forced Air, Heat Pump, Wood
Cooling
- Heat Pump, Whole House Fan
Appliances
- Included: Cooktop, Dishwasher, Disposal, Dryer, Microwave, Oven, Range Hood, Refrigerator, Washer, Water Heater, Water Softener
Features
- Built-in Features, Ceiling Fan(s), Granite Counters, Kitchen Island, Primary Downstairs, Shower/Tub Combo, Tile Shower, Walk-In Closet(s)
- Flooring: Carpet, Laminate, Tile
- Windows: Double Pane Windows, Vinyl Frames
- Basement: None
- Has fireplace: Yes
- Fireplace features: Insert, Living Room, Wood Burning
- Common walls with other units/homes: No Common Walls
Interior area
- Total structure area: 2,383
- Total interior livable area: 3,483 sqft
Property
Parking
- Total spaces: 3
- Parking features: Attached, Detached, Driveway, Garage Door Opener, Gated, Gravel
- Attached garage spaces: 3
- Has uncovered spaces: Yes
Features
- Levels: One,Two
- Stories: 2
- Patio & porch: Covered, Covered Deck
- Exterior features: Fire Pit
- Fencing: Fenced
- Has view: Yes
- View description: Mountain(s), Territorial
Lot
- Size: 14.13 Acres
- Features: Drip System, Garden, Landscaped, Level, Pasture, Sloped
Details
- Additional structures: Barn(s), Corral(s), Guest House, Second Garage, Shed(s), Stable(s), Storage
- Additional parcels included: 1-080655-5
- Parcel number: 10795718
- Zoning description: EFU
- Special conditions: Standard
- Horses can be raised: Yes
Construction
Type & style
- Home type: SingleFamily
- Architectural style: Craftsman
- Property subtype: Single Family Residence
Materials
- Frame
- Foundation: Concrete Perimeter
- Roof: Composition
Condition
- New construction: No
- Year built: 2004
Utilities & green energy
- Sewer: Septic Tank
- Water: Well
Community & HOA
Community
- Security: Carbon Monoxide Detector(s), Smoke Detector(s)
HOA
- Has HOA: No
Location
- Region: Applegate
Financial & listing details
- Price per square foot: $401/sqft
- Tax assessed value: $508,000
- Annual tax amount: $5,440
- Date on market: 10/8/2025
- Cumulative days on market: 142 days
- Listing terms: Cash,Conventional
- Has irrigation water rights: Yes
- Acres allowed for irrigation: 14
- Road surface type: Gravel
Estimated market value
$1,320,700
$1.25M - $1.39M
$3,385/mo
Price history
Price history
| Date | Event | Price |
|---|---|---|
| 3/11/2025 | Price change | $1,395,000-4.8%$401/sqft |
Source: | ||
| 10/22/2024 | Price change | $1,465,000-1.7%$421/sqft |
Source: | ||
| 10/10/2024 | Listed for sale | $1,490,000-0.3%$428/sqft |
Source: | ||
| 9/24/2024 | Listing removed | $1,494,500$429/sqft |
Source: | ||
| 7/23/2024 | Price change | $1,494,5000%$429/sqft |
Source: | ||
| 7/11/2024 | Listed for sale | $1,495,000-16.7%$429/sqft |
Source: | ||
| 7/8/2024 | Listing removed | $1,795,000$515/sqft |
Source: | ||
| 6/29/2024 | Listed for sale | $1,795,000-39.2%$515/sqft |
Source: | ||
| 10/8/2021 | Listing removed | -- |
Source: Owner Report a problem | ||
| 9/8/2021 | Listed for sale | $2,950,000+350.4%$847/sqft |
Source: Owner Report a problem | ||
| 2/24/2016 | Sold | $655,000-3.5%$188/sqft |
Source: | ||
| 1/14/2016 | Price change | $679,000-2.9%$195/sqft |
Source: John L. Scott Medford #2958115 Report a problem | ||
| 7/23/2015 | Listed for sale | $699,000$201/sqft |
Source: John L Scott Real Estate #2958115 Report a problem | ||
Public tax history
Public tax history
| Year | Property taxes | Tax assessment |
|---|---|---|
| 2024 | $2,331 +4.6% | $253,270 +3% |
| 2023 | $2,229 +3.1% | $245,900 |
| 2022 | $2,161 +2.4% | $245,900 +3% |
| 2021 | $2,111 -2.2% | $238,740 +6.1% |
| 2020 | $2,158 +3.6% | $225,040 +3% |
| 2019 | $2,082 | $218,490 +3% |
| 2018 | $2,082 +2.7% | $212,130 |
| 2017 | $2,027 +1.9% | $212,130 +6.1% |
| 2016 | $1,990 +2.6% | $199,970 |
| 2015 | $1,939 +3.4% | $199,970 +6.1% |
| 2014 | $1,876 +12.6% | $188,500 +3% |
| 2013 | $1,666 +2.9% | $183,010 +3% |
| 2012 | $1,620 +3.4% | $177,680 +3% |
| 2011 | $1,566 +0.8% | $172,510 +3% |
| 2010 | $1,553 +2.7% | $167,490 +3% |
| 2009 | $1,513 +1.2% | $162,620 +3% |
| 2008 | $1,494 +3.1% | $157,890 +3% |
| 2007 | $1,449 +5.5% | $153,300 +3% |
| 2006 | $1,373 +256.8% | $148,840 +3% |
| 2005 | $385 -8.1% | $144,510 +13.1% |
| 2004 | $419 | $127,740 |
Find assessor info on the county website
BuyAbility℠ payment
Est. payment
$8,066/mo
Principal & interest
$7194
Property taxes
$872
Climate risks
Neighborhood: 97530
Getting around
0 / 100
Car-DependentNearby schools
GreatSchools rating
- 5/10Applegate Elementary SchoolGrades: K-8Distance: 3.8 mi
- 6/10Hidden Valley High SchoolGrades: 9-12Distance: 11.1 mi
Schools provided by the listing agent
- Elementary: Applegate Elem
- High: Hidden Valley High
Source: Oregon Datashare. This data may not be complete. We recommend contacting the local school district to confirm school assignments for this home.
