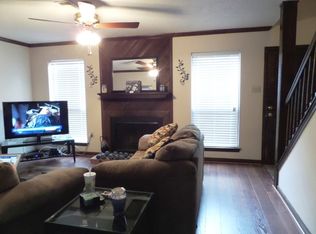Sold on 07/17/23
Price Unknown
931 Ridgepoint Ct #8-D, Baton Rouge, LA 70810
2beds
1,240sqft
Single Family Residence, Condominium, Residential
Built in 1983
-- sqft lot
$140,300 Zestimate®
$--/sqft
$1,461 Estimated rent
Maximize your home sale
Get more eyes on your listing so you can sell faster and for more.
Home value
$140,300
$130,000 - $150,000
$1,461/mo
Zestimate® history
Loading...
Owner options
Explore your selling options
What's special
Welcome to this charming and cozy Condo that is perfect for anyone looking for a comfortable and affordable home. The living room features wood flooring, crown molding, and a ceiling fan to keep you cool during the summer months. You will also find a convenient storage area under the stairwell and a half bath for your guests. The wood burning fireplace adds a touch of warmth and coziness to the room. The kitchen has ceramic tile flooring, solid countertops, and decorative tile backsplash. The small eat-at breakfast bar is perfect for quick meals, and the adjoining dining area is great for more formal gatherings. The laundry room is conveniently located just off the kitchen. Upstairs, you will find two carpeted bedrooms with adjoining full bath and a half bath each with single vanities and walk-in closets. Outside, the backyard is fenced in, making it a great space for your pets to run around and play. The pet door leads into the patio area is a thoughtful addition that allows your furry friend to come and go as they please. The doorbell camera is another great feature that provides added security and peace of mind. This Condo is also a great investment opportunity for rental property. The small pet-friendly policy makes it a desirable choice for tenants with furry friends, and the two detached covered parking spaces add to the property's appeal. Overall, this Condo is a great value with its affordable price and fantastic location. Schedule your private showing today!
Zillow last checked: 8 hours ago
Listing updated: December 21, 2023 at 02:21pm
Listed by:
Darren James,
eXp Realty
Bought with:
David Torns, 0995693801
PINO & Associates
Brittney Pino, 995703846
PINO & Associates
Source: ROAM MLS,MLS#: 2023003405
Facts & features
Interior
Bedrooms & bathrooms
- Bedrooms: 2
- Bathrooms: 3
- Full bathrooms: 1
- Partial bathrooms: 2
Primary bedroom
- Features: None Specified, Ceiling Fan(s)
Bedroom 1
- Level: Second
- Area: 120.75
- Width: 10.5
Bedroom 2
- Level: Second
- Area: 170.3
- Width: 13
Primary bathroom
- Features: No Special Features, Walk-In Closet(s), Shower Combo
Bathroom 1
- Level: First
- Area: 19.8
- Width: 3
Bathroom 2
- Level: Second
- Area: 99
- Length: 18
Kitchen
- Features: Counters Solid Surface, Pantry
- Level: First
- Area: 89.24
Living room
- Level: First
- Area: 178.25
Heating
- Central
Cooling
- Central Air, Ceiling Fan(s)
Appliances
- Included: Elec Stove Con, Dishwasher, Microwave, Range/Oven
- Laundry: Electric Dryer Hookup, Washer Hookup, Inside, Laundry Room
Features
- Breakfast Bar, Ceiling 9'+, Ceiling Varied Heights, Crown Molding, See Remarks
- Flooring: Carpet, Ceramic Tile, Wood
- Number of fireplaces: 1
- Fireplace features: Wood Burning
Interior area
- Total structure area: 1,240
- Total interior livable area: 1,240 sqft
Property
Parking
- Total spaces: 2
- Parking features: 2 Cars Park, Assigned, Covered, Detached
Features
- Stories: 2
- Patio & porch: Patio
- Fencing: Wood
Lot
- Size: 1,241 sqft
- Dimensions: 20 x 62
- Features: Commons Lot, Corner Lot, Landscaped
Details
- Special conditions: Standard
Construction
Type & style
- Home type: Condo
- Architectural style: Other
- Property subtype: Single Family Residence, Condominium, Residential
- Attached to another structure: Yes
Materials
- Wood Siding, Other, Frame
- Foundation: Slab
- Roof: Composition
Condition
- New construction: No
- Year built: 1983
Utilities & green energy
- Gas: None
- Sewer: Public Sewer
- Water: Public
- Utilities for property: Cable Connected
Community & neighborhood
Security
- Security features: Smoke Detector(s)
Location
- Region: Baton Rouge
- Subdivision: Bluebonnet Condominiums
HOA & financial
HOA
- Has HOA: Yes
- HOA fee: $3,120 annually
- Services included: Accounting, Common Areas, Maintenance Grounds, Maint Subd Entry HOA, Management, Pest Control, Trash
Other
Other facts
- Listing terms: Cash
Price history
| Date | Event | Price |
|---|---|---|
| 7/17/2023 | Sold | -- |
Source: | ||
| 6/10/2023 | Pending sale | $144,900$117/sqft |
Source: | ||
| 5/10/2023 | Listed for sale | $144,900$117/sqft |
Source: | ||
| 3/31/2023 | Pending sale | $144,900$117/sqft |
Source: | ||
| 3/29/2023 | Price change | $144,900-1.4%$117/sqft |
Source: | ||
Public tax history
Tax history is unavailable.
Neighborhood: Highland-Perkins
Nearby schools
GreatSchools rating
- 8/10Wildwood Elementary SchoolGrades: PK-5Distance: 0.8 mi
- 4/10Westdale Middle SchoolGrades: 6-8Distance: 5.3 mi
- 2/10Tara High SchoolGrades: 9-12Distance: 4.7 mi
Schools provided by the listing agent
- District: East Baton Rouge
Source: ROAM MLS. This data may not be complete. We recommend contacting the local school district to confirm school assignments for this home.
Sell for more on Zillow
Get a free Zillow Showcase℠ listing and you could sell for .
$140,300
2% more+ $2,806
With Zillow Showcase(estimated)
$143,106