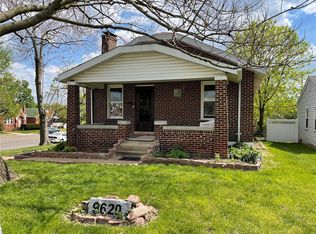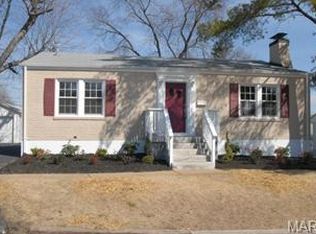Closed
Listing Provided by:
Edo Sadikovic 314-498-0363,
Extreme Homes OF ST LOUIS
Bought with: Keller Williams Realty St. Louis
Price Unknown
9311 Mackenzie Rd, Saint Louis, MO 63123
2beds
1,009sqft
Single Family Residence
Built in 1940
5,662.8 Square Feet Lot
$233,200 Zestimate®
$--/sqft
$1,427 Estimated rent
Home value
$233,200
$215,000 - $254,000
$1,427/mo
Zestimate® history
Loading...
Owner options
Explore your selling options
What's special
Welcome to this beautifuly renovated house in the charming Affton neighborhood!
This delightful 2-bedroom, 1-bathroom property is move-in ready and has been recently updated to blend comfort and style. You'll love the warm ambiance of the cozy living room and the modern kitchen, featuring sleek stainless steel appliances and beautiful quartz countertops.New LVP floors through out the house. New HVAC system and New water heather. New windows and six panel doors. The lower level has a spacious recreation room, perfect for family gatherings or entertaining.
Don’t miss out on this fantastic opportunity! Schedule a showing today, and make this charming property your new home sweet home!
Zillow last checked: 8 hours ago
Listing updated: April 28, 2025 at 05:57pm
Listing Provided by:
Edo Sadikovic 314-498-0363,
Extreme Homes OF ST LOUIS
Bought with:
Lauren M Risley, 2014021525
Keller Williams Realty St. Louis
Source: MARIS,MLS#: 24062814 Originating MLS: St. Louis Association of REALTORS
Originating MLS: St. Louis Association of REALTORS
Facts & features
Interior
Bedrooms & bathrooms
- Bedrooms: 2
- Bathrooms: 1
- Full bathrooms: 1
- Main level bathrooms: 1
- Main level bedrooms: 2
Bedroom
- Features: Floor Covering: Luxury Vinyl Plank
- Level: Main
- Area: 121
- Dimensions: 11x11
Bedroom
- Features: Floor Covering: Luxury Vinyl Plank
- Level: Main
- Area: 121
- Dimensions: 11x11
Bathroom
- Features: Floor Covering: Luxury Vinyl Plank
- Level: Main
- Area: 35
- Dimensions: 7x5
Bonus room
- Features: Floor Covering: Vinyl
- Level: Lower
Dining room
- Features: Floor Covering: Luxury Vinyl Plank
- Level: Main
- Area: 168
- Dimensions: 14x12
Kitchen
- Features: Floor Covering: Luxury Vinyl Plank
- Level: Main
- Area: 168
- Dimensions: 14x12
Living room
- Features: Floor Covering: Luxury Vinyl Plank
- Level: Main
- Area: 192
- Dimensions: 16x12
Recreation room
- Features: Floor Covering: Vinyl
- Level: Lower
Heating
- Forced Air, Natural Gas
Cooling
- Central Air, Electric
Appliances
- Included: Dishwasher, Disposal, Microwave, Electric Range, Electric Oven, Stainless Steel Appliance(s), Gas Water Heater
Features
- Separate Dining, High Ceilings, Open Floorplan, Custom Cabinetry, Solid Surface Countertop(s)
- Doors: Panel Door(s), French Doors
- Windows: Stained Glass, Tilt-In Windows
- Basement: Full,Partially Finished
- Number of fireplaces: 1
- Fireplace features: Recreation Room, Masonry, Decorative, Living Room
Interior area
- Total structure area: 1,009
- Total interior livable area: 1,009 sqft
- Finished area above ground: 1,009
Property
Parking
- Parking features: Off Street
Features
- Levels: One
- Patio & porch: Patio
- Exterior features: Entry Steps/Stairs
Lot
- Size: 5,662 sqft
- Dimensions: 66/96
- Features: Level
Details
- Parcel number: 26J530720
- Special conditions: Standard
Construction
Type & style
- Home type: SingleFamily
- Architectural style: Traditional,Other
- Property subtype: Single Family Residence
Materials
- Brick
Condition
- Updated/Remodeled
- New construction: No
- Year built: 1940
Utilities & green energy
- Sewer: Public Sewer
- Water: Public
Community & neighborhood
Location
- Region: Saint Louis
- Subdivision: Gravois View
Other
Other facts
- Listing terms: Cash,Conventional,FHA,Private Financing Available,VA Loan
- Ownership: Private
- Road surface type: Concrete
Price history
| Date | Event | Price |
|---|---|---|
| 1/10/2025 | Sold | -- |
Source: | ||
| 1/9/2025 | Pending sale | $239,900$238/sqft |
Source: | ||
| 12/5/2024 | Contingent | $239,900$238/sqft |
Source: | ||
| 11/16/2024 | Price change | $239,900-4%$238/sqft |
Source: | ||
| 10/5/2024 | Listed for sale | $249,900+85.2%$248/sqft |
Source: | ||
Public tax history
| Year | Property taxes | Tax assessment |
|---|---|---|
| 2024 | $2,580 +3.4% | $31,710 |
| 2023 | $2,494 +6.3% | $31,710 +24.2% |
| 2022 | $2,346 +9.5% | $25,540 |
Find assessor info on the county website
Neighborhood: 63123
Nearby schools
GreatSchools rating
- NAMesnier Primary SchoolGrades: PK-2Distance: 0.8 mi
- 7/10Rogers Middle SchoolGrades: 6-8Distance: 1.6 mi
- 4/10Affton High SchoolGrades: 9-12Distance: 0.6 mi
Schools provided by the listing agent
- Elementary: Gotsch/Mesnier
- Middle: Rogers Middle
- High: Affton High
Source: MARIS. This data may not be complete. We recommend contacting the local school district to confirm school assignments for this home.
Get a cash offer in 3 minutes
Find out how much your home could sell for in as little as 3 minutes with a no-obligation cash offer.
Estimated market value
$233,200
Get a cash offer in 3 minutes
Find out how much your home could sell for in as little as 3 minutes with a no-obligation cash offer.
Estimated market value
$233,200

