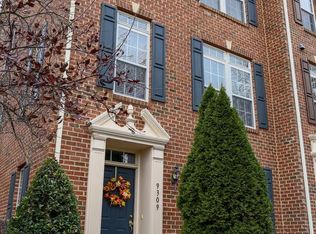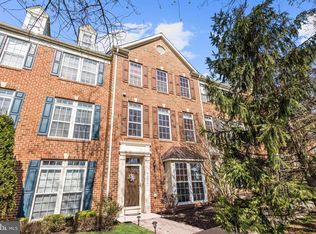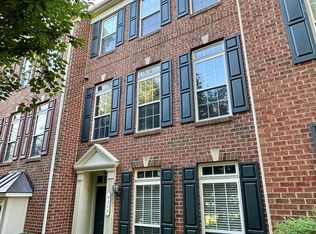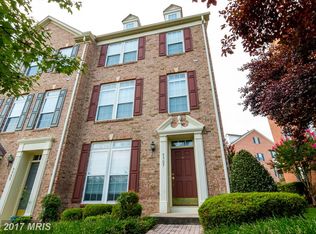Beautiful townhome in the Honeygo village of Perry Hall that offers the convenience of shopping, dining, and entertainment moments away! The entry-level welcomes you with fantastic views of open pasters and provides convenient garage access, an office or bedroom highlighted by french doors, custom blinds, and a chair railing. Arrive at the main level featuring an open concept floor plan, transom windows, and gorgeous hardwood floors. Let the kitchen inspire gourmet meals boasting a sizable center island, 42" cabinetry, backsplash, breakfast area, and Corian counters. Relax and unwind in the primary bedroom suite accented by plush carpet, walk-in closet, loft or sitting area, double vanity, vaulted ceiling, and soaking tub. Enjoy the mornings on the balcony that overlooks the landscaped grounds. Major commuter routes include I-95, I-83, and I-695. Updates: New Roof
This property is off market, which means it's not currently listed for sale or rent on Zillow. This may be different from what's available on other websites or public sources.



