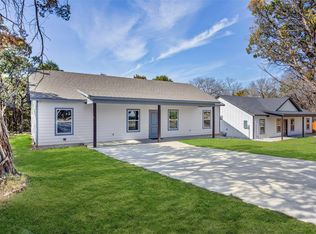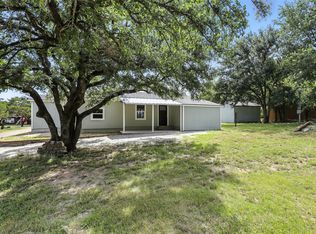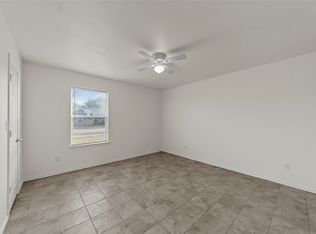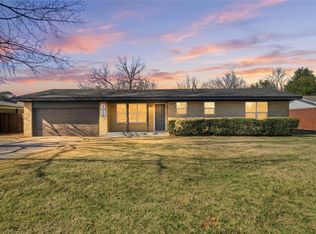Beautiful and cozy brand new construction home completed in 2025 located in the sought after community of Fishermans Paradise in Rio Vista, Tx! Enjoy casting a line? Enjoy great fishing and quick access to Ham Creek and the Brazos River from your brand new home. Want to cook out and relax? Wander over to Ham Creek Park where you can launch the boat into the Brazos River and the mouth of Ham Creek! This home and community offer a wonderful rural and laid back lifestyle. The home details: 3 bedroom, 2 bath, 1500 square feet, and located on a very private cul de sac. Inside you will find a wide open floor plan with wonderful features. Large and open living room featuring vinyl wood flooring, ceiling fan, double pane vinyl windows, and high ceilings. Very functional kitchen with quartz countertops, super size kitchen island, ample cabinets, walk in pantry, and new appliances. Cooktop stove, dishwasher, and built in microwave. Breakfast area located just off the kitchen perfect for the family meals. Separate full size utility room with washer and dryer connections and back door access to the back yard. Large primary bedroom with a full size roomy walk in closet. Primary bathroom is to die for! Double sinks, exquisite garden soaking tub, separate oversized walk in shower, quartz countertops, and elegant cabinets. Bedrooms 2 and 3 are large and offer walk in closets with a convenient 2nd bathroom between bedrooms 2 and 3. How about the outside of this new home! Sod, concrete front facing driveway, covered front porch AND covered back patio! Brand new aerobic septic system, coop electric, coop water, and a very private setting behind your home. A beautiful green area with a ton of trees giving you the ultimate in privacy. Top it off with a private setting near the end of a cul de sac. If you're looking for a brand new home outside the City limits yet not far from everything, a low property tax rate, and quick access to fishing and boating then here it is waiting! A must see
For sale
Price cut: $6.9K (2/11)
$269,900
9316 Apache Trl, Rio Vista, TX 76093
3beds
1,500sqft
Est.:
Single Family Residence
Built in 2025
7,405.2 Square Feet Lot
$-- Zestimate®
$180/sqft
$7/mo HOA
What's special
Cooktop stoveWide open floor planNew appliancesHigh ceilingsBuilt in microwaveVinyl wood flooringAmple cabinets
- 21 days |
- 364 |
- 11 |
Likely to sell faster than
Zillow last checked: 8 hours ago
Listing updated: February 14, 2026 at 05:54pm
Listed by:
Scott Ashford 0627241 682-444-3700,
Scott Ashford Real Estate, LLC 682-444-3700
Source: NTREIS,MLS#: 21165454
Tour with a local agent
Facts & features
Interior
Bedrooms & bathrooms
- Bedrooms: 3
- Bathrooms: 3
- Full bathrooms: 3
Primary bedroom
- Features: Ceiling Fan(s), En Suite Bathroom, Walk-In Closet(s)
- Level: First
- Dimensions: 15 x 16
Bedroom
- Features: Ceiling Fan(s), Split Bedrooms, Walk-In Closet(s)
- Level: First
- Dimensions: 12 x 13
Bedroom
- Features: Ceiling Fan(s), Split Bedrooms, Walk-In Closet(s)
- Level: First
- Dimensions: 11 x 13
Primary bathroom
- Features: Built-in Features, Dual Sinks, En Suite Bathroom, Garden Tub/Roman Tub, Stone Counters, Sink, Separate Shower
- Level: First
- Dimensions: 13 x 9
Breakfast room nook
- Features: Breakfast Bar, Eat-in Kitchen
- Level: First
- Dimensions: 17 x 10
Other
- Features: Built-in Features, Stone Counters
- Level: First
- Dimensions: 8 x 5
Kitchen
- Features: Breakfast Bar, Built-in Features, Eat-in Kitchen, Kitchen Island, Pantry, Stone Counters, Walk-In Pantry
- Level: First
- Dimensions: 17 x 12
Living room
- Features: Ceiling Fan(s)
- Level: First
- Dimensions: 12 x 20
Heating
- Central, Electric
Cooling
- Central Air, Ceiling Fan(s), Electric
Appliances
- Included: Dishwasher, Electric Cooktop, Electric Water Heater, Microwave
- Laundry: Washer Hookup, Dryer Hookup, ElectricDryer Hookup, Laundry in Utility Room
Features
- Decorative/Designer Lighting Fixtures, Eat-in Kitchen, High Speed Internet, Kitchen Island, Open Floorplan, Vaulted Ceiling(s), Walk-In Closet(s)
- Flooring: Carpet, Laminate
- Has basement: No
- Has fireplace: No
Interior area
- Total interior livable area: 1,500 sqft
Video & virtual tour
Property
Parking
- Parking features: Concrete, Driveway
- Has uncovered spaces: Yes
Features
- Levels: One
- Stories: 1
- Patio & porch: Rear Porch, Front Porch, Covered
- Pool features: None
- Fencing: Barbed Wire
Lot
- Size: 7,405.2 Square Feet
- Dimensions: 73 x 107 x 68 x 107
- Features: Back Yard, Cul-De-Sac, Interior Lot, Lawn, Subdivision, Few Trees
Details
- Parcel number: 126422701830
Construction
Type & style
- Home type: SingleFamily
- Architectural style: Traditional,Detached
- Property subtype: Single Family Residence
- Attached to another structure: Yes
Materials
- Foundation: Slab
- Roof: Composition,Shingle
Condition
- Year built: 2025
Utilities & green energy
- Sewer: Aerobic Septic
- Water: Community/Coop
- Utilities for property: Electricity Available, Electricity Connected, Septic Available, Separate Meters, Underground Utilities, Water Available
Community & HOA
Community
- Features: Park, Community Mailbox
- Security: Smoke Detector(s)
- Subdivision: Fishermans Paradise
HOA
- Has HOA: Yes
- Services included: All Facilities, Association Management
- HOA fee: $85 annually
- HOA name: Fishermans Paradise Property Owners Association
- HOA phone: 512-517-7363
Location
- Region: Rio Vista
Financial & listing details
- Price per square foot: $180/sqft
- Tax assessed value: $30,000
- Annual tax amount: $4,580
- Date on market: 1/29/2026
- Cumulative days on market: 21 days
- Listing terms: Cash,Conventional,FHA,Texas Vet,USDA Loan,VA Loan
- Electric utility on property: Yes
- Road surface type: Asphalt
Estimated market value
Not available
Estimated sales range
Not available
Not available
Price history
Price history
| Date | Event | Price |
|---|---|---|
| 2/11/2026 | Price change | $269,900-2.5%$180/sqft |
Source: NTREIS #21165454 Report a problem | ||
| 1/29/2026 | Listed for sale | $276,750+3.1%$185/sqft |
Source: NTREIS #21165454 Report a problem | ||
| 12/10/2025 | Listing removed | $268,500$179/sqft |
Source: NTREIS #20985897 Report a problem | ||
| 10/9/2025 | Price change | $268,500-2.3%$179/sqft |
Source: NTREIS #20985897 Report a problem | ||
| 9/29/2025 | Price change | $274,900-1.8%$183/sqft |
Source: NTREIS #20985897 Report a problem | ||
| 9/9/2025 | Price change | $279,900-1.4%$187/sqft |
Source: NTREIS #20985897 Report a problem | ||
| 8/28/2025 | Price change | $284,000-0.4%$189/sqft |
Source: NTREIS #20985897 Report a problem | ||
| 7/2/2025 | Listed for sale | $285,000$190/sqft |
Source: NTREIS #20985897 Report a problem | ||
Public tax history
Public tax history
| Year | Property taxes | Tax assessment |
|---|---|---|
| 2024 | $71 +19.7% | $4,320 +20% |
| 2023 | $59 -9.7% | $3,600 |
| 2022 | $66 -0.4% | $3,600 |
| 2021 | $66 -9% | $3,600 |
| 2020 | $73 | $3,600 |
| 2019 | $73 -6.9% | $3,600 |
| 2018 | $78 +0.1% | $3,600 |
| 2017 | $78 +0.6% | $3,600 |
| 2016 | $78 +2.7% | $3,600 |
| 2015 | $75 | $3,600 +2.9% |
| 2014 | $75 | $3,500 |
| 2012 | -- | -- |
| 2011 | -- | -- |
| 2010 | -- | -- |
| 2009 | -- | -- |
| 2008 | -- | -- |
| 2007 | -- | -- |
| 2006 | -- | -- |
| 2005 | -- | -- |
| 2004 | -- | -- |
Find assessor info on the county website
BuyAbility℠ payment
Est. payment
$1,594/mo
Principal & interest
$1265
Property taxes
$322
HOA Fees
$7
Climate risks
Neighborhood: 76093
Nearby schools
GreatSchools rating
- 5/10Rio Vista Elementary SchoolGrades: PK-5Distance: 7.3 mi
- 6/10Rio Vista Middle SchoolGrades: 6-8Distance: 7.3 mi
- 7/10Rio Vista High SchoolGrades: 9-12Distance: 7 mi
Schools provided by the listing agent
- Elementary: Rio Vista
- Middle: Rio Vista
- High: Rio Vista
- District: Rio Vista ISD
Source: NTREIS. This data may not be complete. We recommend contacting the local school district to confirm school assignments for this home.



