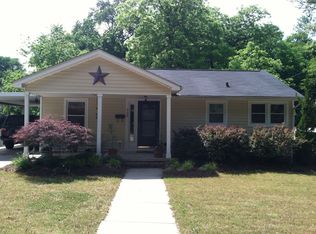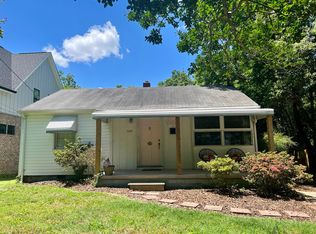Sold for $658,800
$658,800
933 Brookside Dr, Raleigh, NC 27604
4beds
1,869sqft
Single Family Residence, Residential, Multi Family
Built in 1954
-- sqft lot
$675,800 Zestimate®
$352/sqft
$2,421 Estimated rent
Home value
$675,800
$635,000 - $723,000
$2,421/mo
Zestimate® history
Loading...
Owner options
Explore your selling options
What's special
Great home and location in desirable Mordecai neighborhood! Updated one story home with basement apartment for your relatives or investment rental! Beautifully updated kitchen, with granite, SS appliances, Cherry cabinets, stone and glass backsplash, breakfast bar, tiled floor. Spacious den features cherry bookshelves and wood burning fireplace with stone surround. Oak floors, crown moldings, smooth ceilings, all bathrooms are updated. Large, fenced backyard with patio, Oakwood Park, neighborhood market/ bistro and elementary school across the street! Updated basement apartment with separate entrance features large living room with fireplace, great kitchen, and a spacious bedroom. Showings start on Friday 3-1-24
Zillow last checked: 8 hours ago
Listing updated: October 28, 2025 at 12:08am
Listed by:
Ivana Hanacek 919-412-7171,
RE/MAX United
Bought with:
Non Member
Non Member Office
Source: Doorify MLS,MLS#: 10014124
Facts & features
Interior
Bedrooms & bathrooms
- Bedrooms: 4
- Bathrooms: 3
- Full bathrooms: 3
Heating
- Forced Air, Natural Gas
Cooling
- Central Air, Electric
Appliances
- Included: Dishwasher, Disposal, Electric Range, Electric Water Heater, Range Hood, Refrigerator, Stainless Steel Appliance(s), Vented Exhaust Fan
- Laundry: Laundry Room, Main Level
Features
- Apartment/Suite, Bathtub/Shower Combination, Bookcases, Breakfast Bar, Crown Molding, Eat-in Kitchen, Granite Counters, Living/Dining Room Combination, Open Floorplan, Separate Shower, Smooth Ceilings
- Flooring: Carpet, Hardwood, Laminate, Tile
- Basement: Apartment, Crawl Space, Exterior Entry, Finished
- Number of fireplaces: 2
- Fireplace features: Basement, Den, Wood Burning
Interior area
- Total structure area: 1,869
- Total interior livable area: 1,869 sqft
- Finished area above ground: 1,396
- Finished area below ground: 473
Property
Parking
- Total spaces: 3
- Parking features: Driveway, Gravel
Features
- Levels: One
- Stories: 1
- Patio & porch: Deck, Front Porch, Patio
- Exterior features: Fenced Yard
- Fencing: Back Yard, Chain Link, Full, Wood
- Has view: Yes
Lot
- Size: 0.29 Acres
Details
- Parcel number: 1714.13130303.000
- Special conditions: Standard
Construction
Type & style
- Home type: MultiFamily
- Architectural style: Traditional, Transitional
- Property subtype: Single Family Residence, Residential, Multi Family
Materials
- Brick Veneer
- Foundation: Raised
- Roof: Shingle
Condition
- New construction: No
- Year built: 1954
- Major remodel year: 1954
Utilities & green energy
- Sewer: Public Sewer
- Water: Public
- Utilities for property: Electricity Connected, Natural Gas Connected, Sewer Connected, Water Connected
Community & neighborhood
Community
- Community features: Park
Location
- Region: Raleigh
- Subdivision: Not in a Subdivision
Price history
| Date | Event | Price |
|---|---|---|
| 4/5/2024 | Sold | $658,800-3.1%$352/sqft |
Source: | ||
| 3/9/2024 | Pending sale | $680,000$364/sqft |
Source: | ||
| 2/28/2024 | Listed for sale | $680,000+100%$364/sqft |
Source: | ||
| 11/30/2015 | Sold | $340,000-2.6%$182/sqft |
Source: | ||
| 10/13/2015 | Price change | $349,000-6.9%$187/sqft |
Source: Carolina's Choice Real Estate #2027622 Report a problem | ||
Public tax history
| Year | Property taxes | Tax assessment |
|---|---|---|
| 2025 | $4,544 +0.4% | $516,457 |
| 2024 | $4,525 +5.6% | $516,457 +32.6% |
| 2023 | $4,286 +7.6% | $389,534 |
Find assessor info on the county website
Neighborhood: Mordecai
Nearby schools
GreatSchools rating
- 4/10Conn ElementaryGrades: PK-5Distance: 0.3 mi
- 6/10Oberlin Middle SchoolGrades: 6-8Distance: 2.4 mi
- 7/10Needham Broughton HighGrades: 9-12Distance: 1.5 mi
Schools provided by the listing agent
- Elementary: Wake - Conn
- Middle: Wake - Oberlin
- High: Wake - Broughton
Source: Doorify MLS. This data may not be complete. We recommend contacting the local school district to confirm school assignments for this home.
Get a cash offer in 3 minutes
Find out how much your home could sell for in as little as 3 minutes with a no-obligation cash offer.
Estimated market value$675,800
Get a cash offer in 3 minutes
Find out how much your home could sell for in as little as 3 minutes with a no-obligation cash offer.
Estimated market value
$675,800

