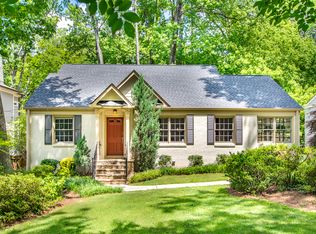This new build by Domain Custom Homes is a short stroll to downtown Decatur and award-winning schools. Classic styling with a modern flair begins at a welcoming front porch. Design features boast ten foot ceilings, large windows, and an open floor plan. A bank of French doors along the exterior provide beautiful views of the level backyard from a deluxe kitchen and spacious family room. A drive-under garage grants access to a mudroom & unfinished basement with expansion potential. Enjoy the outdoors with a screened porch and deck overlooking a stunning, level backyard.
This property is off market, which means it's not currently listed for sale or rent on Zillow. This may be different from what's available on other websites or public sources.
