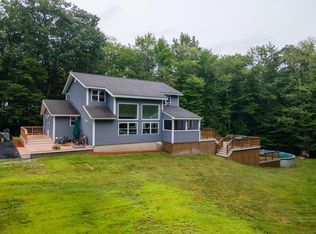Closed
Listed by:
Bryan Conant,
Jill & Co. Realty Group - Real Broker NH, LLC Cell:580-483-9927
Bought with: Keller Williams Realty-Metropolitan
$579,000
935 Back Mountain Road, Goffstown, NH 03045
3beds
2,335sqft
Single Family Residence
Built in 1967
4 Acres Lot
$-- Zestimate®
$248/sqft
$3,578 Estimated rent
Home value
Not available
Estimated sales range
Not available
$3,578/mo
Zestimate® history
Loading...
Owner options
Explore your selling options
What's special
Nestled in the mountains of Goffstown NH, this beautifully updated 3 bedroom, 2 bath home offers the perfect blend of rustic charm and modern convenience. Set on 4 private acres, this property boasts a serene pond, lush yard space, and multiple sheds for extra storage. Step inside to find a completely renovated kitchen with brand-new cabinetry, countertops, and appliances, along with new flooring and subflooring in the kitchen and sunroom. The spacious living room features stunning natural wood and a cozy wood stove, creating a warm and inviting atmosphere. The primary suite in the loft is a true retreat, complete with a private balcony overlooking the scenic landscape and ample closet space. Two large bedrooms on the main level provide comfort and flexibility. The sunroom offers a peaceful space to soak in the natural surroundings year-round. Additional upgrades include new electrical, new plumbing, and a whole-house water filtration system, ensuring modern efficiency. Whether you’re looking for a full-time residence or a nature-filled escape, this home offers tranquility, charm, and convenience. Hiking rails, Benedict Dairy Farm are just a short drive away. Don’t miss this one-of-a-kind mountain retreat! Schedule your showing today. OFFER DEADLINE 2/18 3PM Second link to website with floor plans and 3D tour.
Zillow last checked: 8 hours ago
Listing updated: March 11, 2025 at 09:02am
Listed by:
Bryan Conant,
Jill & Co. Realty Group - Real Broker NH, LLC Cell:580-483-9927
Bought with:
Tom Bolduc
Keller Williams Realty-Metropolitan
Source: PrimeMLS,MLS#: 5029309
Facts & features
Interior
Bedrooms & bathrooms
- Bedrooms: 3
- Bathrooms: 2
- Full bathrooms: 2
Heating
- Oil, Baseboard, Hot Water
Cooling
- Wall Unit(s)
Appliances
- Included: Dishwasher, Electric Range, Refrigerator
Features
- Central Vacuum, Cedar Closet(s), Ceiling Fan(s), Primary BR w/ BA, Natural Light, Natural Woodwork, Vaulted Ceiling(s), Pot Filler
- Flooring: Hardwood, Tile, Vinyl Plank
- Windows: Skylight(s)
- Basement: Unfinished,Walkout,Interior Access,Exterior Entry,Walk-Out Access
- Number of fireplaces: 1
- Fireplace features: Wood Burning, 1 Fireplace
Interior area
- Total structure area: 3,127
- Total interior livable area: 2,335 sqft
- Finished area above ground: 2,335
- Finished area below ground: 0
Property
Parking
- Total spaces: 2
- Parking features: Paved, Driveway, Garage, Off Street, Parking Spaces 3 - 5
- Garage spaces: 2
- Has uncovered spaces: Yes
Features
- Levels: Two
- Stories: 2
- Patio & porch: Porch
- Exterior features: Balcony, Shed, Storage
- Fencing: Dog Fence
- Has view: Yes
- View description: Water
- Has water view: Yes
- Water view: Water
- Waterfront features: Pond
- Body of water: _Unnamed
Lot
- Size: 4 Acres
- Features: Landscaped, Wooded
Details
- Parcel number: GOFFM2B23L
- Zoning description: A
Construction
Type & style
- Home type: SingleFamily
- Architectural style: Cape
- Property subtype: Single Family Residence
Materials
- Wood Frame, Vinyl Siding
- Foundation: Concrete
- Roof: Asphalt Shingle
Condition
- New construction: No
- Year built: 1967
Utilities & green energy
- Electric: 200+ Amp Service
- Sewer: Septic Tank
- Utilities for property: Cable
Community & neighborhood
Location
- Region: Goffstown
Price history
| Date | Event | Price |
|---|---|---|
| 3/11/2025 | Sold | $579,000+3.4%$248/sqft |
Source: | ||
| 2/13/2025 | Listed for sale | $560,000+17.9%$240/sqft |
Source: | ||
| 8/22/2022 | Sold | $475,000+0%$203/sqft |
Source: | ||
| 7/18/2022 | Contingent | $474,900+26.7%$203/sqft |
Source: | ||
| 7/15/2022 | Listed for sale | $374,900$161/sqft |
Source: | ||
Public tax history
| Year | Property taxes | Tax assessment |
|---|---|---|
| 2024 | $9,498 +8.4% | $464,700 |
| 2023 | $8,764 +26.6% | $464,700 +76.6% |
| 2022 | $6,925 +6% | $263,200 |
Find assessor info on the county website
Neighborhood: 03045
Nearby schools
GreatSchools rating
- NAGlen Lake SchoolGrades: PK-KDistance: 2.6 mi
- 6/10Mountain View Middle SchoolGrades: 5-8Distance: 3.3 mi
- 7/10Goffstown High SchoolGrades: 9-12Distance: 2.1 mi
Schools provided by the listing agent
- Elementary: Glen Lake School
- Middle: Mountain View Middle School
- High: Goffstown High School
- District: Goffstown Sch Dsct SAU #19
Source: PrimeMLS. This data may not be complete. We recommend contacting the local school district to confirm school assignments for this home.
Get pre-qualified for a loan
At Zillow Home Loans, we can pre-qualify you in as little as 5 minutes with no impact to your credit score.An equal housing lender. NMLS #10287.
