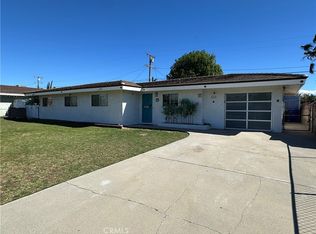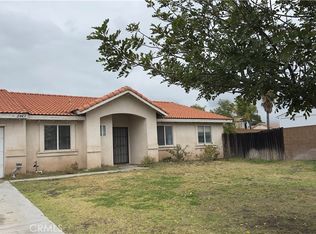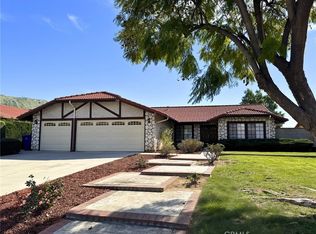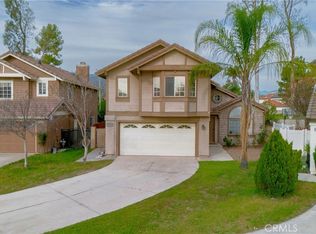Welcome back to this inviting 4-bedroom, 3-bathroom home in one of Rialto’s desirable neighborhoods. Offering 1,905 sq ft of comfortable living space on a generous 8,500 sq ft lot, this two-story residence combines convenience, functionality, and beautiful mountain views.
Thoughtfully designed, the home features three bedrooms upstairs—including a spacious primary suite with its own private bathroom—and a Jack-and-Jill bathroom connecting the two additional bedrooms. A fourth bedroom and full bathroom are located on the main floor, ideal for guests, multi-generational living, or a home office setup.
The large backyard provides endless possibilities with its expansive concrete area—perfect for hosting gatherings, outdoor dining, or customizing your own retreat.
Located within one mile of shopping, entertainment, and major freeways, this home offers the ideal blend of quiet suburban living with easy access to everyday conveniences. Fresh opportunity awaits—don’t miss your chance to make it yours!
For sale
Listing Provided by: CALVARY REALTY INC
$680,000
935 W Wabash St, Rialto, CA 92376
4beds
1,905sqft
Est.:
Single Family Residence
Built in 1990
8,500 Square Feet Lot
$682,600 Zestimate®
$357/sqft
$-- HOA
What's special
- 255 days |
- 970 |
- 24 |
Zillow last checked: 8 hours ago
Listing updated: December 11, 2025 at 06:18am
Listing Provided by:
Jamaal Brown DRE #02103466 909-246-9586,
CALVARY REALTY INC
Source: CRMLS,MLS#: CV25270308 Originating MLS: California Regional MLS
Originating MLS: California Regional MLS
Tour with a local agent
Facts & features
Interior
Bedrooms & bathrooms
- Bedrooms: 4
- Bathrooms: 3
- Full bathrooms: 3
- Main level bathrooms: 1
- Main level bedrooms: 1
Rooms
- Room types: Bathroom, Primary Bathroom
Bathroom
- Features: Jack and Jill Bath
Heating
- Central
Cooling
- Central Air
Appliances
- Laundry: Inside
Features
- Jack and Jill Bath
- Has fireplace: Yes
- Fireplace features: Den
- Common walls with other units/homes: 2+ Common Walls
Interior area
- Total interior livable area: 1,905 sqft
Property
Parking
- Total spaces: 2
- Parking features: Garage - Attached
- Attached garage spaces: 2
Features
- Levels: Two
- Stories: 2
- Entry location: Living Room
- Pool features: None
- Has view: Yes
- View description: Mountain(s)
Lot
- Size: 8,500 Square Feet
- Features: 0-1 Unit/Acre
Details
- Parcel number: 0128531660000
- Special conditions: Standard
Construction
Type & style
- Home type: SingleFamily
- Property subtype: Single Family Residence
- Attached to another structure: Yes
Condition
- New construction: No
- Year built: 1990
Utilities & green energy
- Sewer: Public Sewer
- Water: Public
Community & HOA
Community
- Features: Suburban, Sidewalks
Location
- Region: Rialto
Financial & listing details
- Price per square foot: $357/sqft
- Tax assessed value: $390,020
- Annual tax amount: $4,813
- Date on market: 12/3/2025
- Cumulative days on market: 255 days
- Listing terms: Cash,Conventional,VA Loan
Estimated market value
$682,600
$648,000 - $717,000
$3,341/mo
Price history
Price history
| Date | Event | Price |
|---|---|---|
| 12/4/2025 | Listed for sale | $680,000$357/sqft |
Source: | ||
| 12/1/2025 | Listing removed | $680,000-2.9%$357/sqft |
Source: | ||
| 6/23/2025 | Listed for sale | $700,000+294.4%$367/sqft |
Source: | ||
| 8/1/2002 | Sold | $177,500$93/sqft |
Source: Public Record Report a problem | ||
Public tax history
Public tax history
| Year | Property taxes | Tax assessment |
|---|---|---|
| 2025 | $4,813 +3.7% | $390,020 +2% |
| 2024 | $4,643 -6.2% | $382,373 +2% |
| 2023 | $4,949 +7.7% | $374,875 +2% |
| 2022 | $4,595 -5.3% | $367,524 -4% |
| 2021 | $4,850 +31.7% | $382,910 +33.9% |
| 2020 | $3,683 +2.4% | $285,911 +2% |
| 2019 | $3,598 +3% | $280,305 +2% |
| 2018 | $3,492 +0.8% | $274,809 +2% |
| 2017 | $3,464 | $269,421 +2% |
| 2016 | $3,464 +1.2% | $264,139 +1.5% |
| 2015 | $3,424 -0.4% | $260,172 +2% |
| 2014 | $3,437 | $255,076 +9% |
| 2013 | -- | $234,000 +9% |
| 2012 | -- | $214,600 |
| 2011 | -- | $214,600 |
| 2010 | -- | $214,600 -8.3% |
| 2009 | -- | $234,000 -1.7% |
| 2008 | -- | $238,054 +2% |
| 2007 | -- | $233,386 +2% |
| 2006 | -- | $228,810 +2% |
| 2005 | -- | $224,323 +4% |
| 2004 | -- | $215,765 +12.1% |
| 2003 | -- | $192,400 +12.5% |
| 2002 | -- | $171,000 +13.1% |
| 2001 | -- | $151,179 -11.8% |
| 2000 | -- | $171,427 |
Find assessor info on the county website
BuyAbility℠ payment
Est. payment
$3,890/mo
Principal & interest
$3250
Property taxes
$640
Climate risks
Neighborhood: 92376
Nearby schools
GreatSchools rating
- 5/10Helen L. Dollahan Elementary SchoolGrades: K-5Distance: 0.3 mi
- 6/10Ethel Kucera Middle SchoolGrades: 6-8Distance: 3.5 mi
- 6/10Eisenhower Senior High SchoolGrades: 9-12Distance: 0.7 mi



