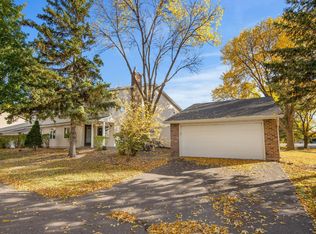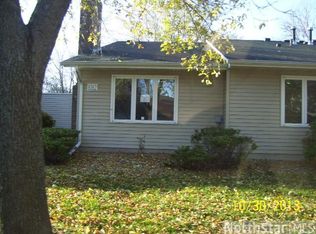Closed
$205,000
9350 Ranchview Ln N, Maple Grove, MN 55369
1beds
750sqft
Townhouse Quad/4 Corners
Built in 1981
5,227.2 Square Feet Lot
$197,800 Zestimate®
$273/sqft
$1,393 Estimated rent
Home value
$197,800
$186,000 - $210,000
$1,393/mo
Zestimate® history
Loading...
Owner options
Explore your selling options
What's special
This beautifully renovated townhouse features one-level living, a beautiful maintenance-free deck, a 21x20 two-car garage, a large yard space off the garage, and so many lovely updates throughout. There isn't a square inch in this property that hasn't been addressed--from the new 3-panel doors and brushed nickel fixtures, neutral paint and white trim, updated LVP flooring and new light fixtures--this property is completely move-in ready. The kitchen features new cabinets, granite countertops, and new sink and tile backsplash, stainless steel appliances, and a breakfast bar. Mechanicals have been well maintained and include a water filtration system. A spacious full bathroom and owner's bedroom are tucked away off the kitchen. The sunny, south-facing living room features a gas fireplace with a beautiful brick surround. The large maintenance-free deck has plenty of space for a grill and deck furniture--perfect for entertaining--and looks over a cute front yard and mature trees. It's so difficult to find quality properties at this price point! Don't miss out on this one!
Zillow last checked: 8 hours ago
Listing updated: July 22, 2025 at 10:19am
Listed by:
Bryan C McWhite 763-647-9811,
JPW Realty
Bought with:
Julie Betzler
LPT Realty, LLC
Source: NorthstarMLS as distributed by MLS GRID,MLS#: 6717480
Facts & features
Interior
Bedrooms & bathrooms
- Bedrooms: 1
- Bathrooms: 1
- Full bathrooms: 1
Bedroom 1
- Level: Main
- Area: 143 Square Feet
- Dimensions: 13x11
Dining room
- Level: Main
- Area: 90 Square Feet
- Dimensions: 10x9
Kitchen
- Level: Main
- Area: 99 Square Feet
- Dimensions: 11x9
Living room
- Level: Main
- Area: 180 Square Feet
- Dimensions: 15x12
Heating
- Forced Air, Fireplace(s)
Cooling
- Central Air
Appliances
- Included: Dishwasher, Dryer, Water Filtration System, Microwave, Range, Refrigerator, Stainless Steel Appliance(s), Washer, Water Softener Owned
Features
- Basement: None
- Number of fireplaces: 1
- Fireplace features: Family Room, Gas
Interior area
- Total structure area: 750
- Total interior livable area: 750 sqft
- Finished area above ground: 750
- Finished area below ground: 0
Property
Parking
- Total spaces: 2
- Parking features: Detached, Asphalt, Garage Door Opener, Storage
- Garage spaces: 2
- Has uncovered spaces: Yes
- Details: Garage Dimensions (21x20)
Accessibility
- Accessibility features: None
Features
- Levels: One
- Stories: 1
Lot
- Size: 5,227 sqft
- Dimensions: 39 x 134
Details
- Foundation area: 750
- Parcel number: 0911922340110
- Zoning description: Residential-Multi-Family
Construction
Type & style
- Home type: Townhouse
- Property subtype: Townhouse Quad/4 Corners
- Attached to another structure: Yes
Materials
- Brick/Stone, Steel Siding
- Roof: Age 8 Years or Less
Condition
- Age of Property: 44
- New construction: No
- Year built: 1981
Utilities & green energy
- Electric: Circuit Breakers
- Gas: Natural Gas
- Sewer: City Sewer/Connected
- Water: City Water/Connected
Community & neighborhood
Location
- Region: Maple Grove
HOA & financial
HOA
- Has HOA: Yes
- HOA fee: $248 monthly
- Services included: Hazard Insurance, Lawn Care, Maintenance Grounds, Professional Mgmt, Trash, Snow Removal
- Association name: New Concepts
- Association phone: 952-922-2500
Price history
| Date | Event | Price |
|---|---|---|
| 7/22/2025 | Sold | $205,000+2.6%$273/sqft |
Source: | ||
| 6/16/2025 | Pending sale | $199,900$267/sqft |
Source: | ||
| 6/9/2025 | Price change | $199,900-4.8%$267/sqft |
Source: | ||
| 5/28/2025 | Listed for sale | $210,000+88.2%$280/sqft |
Source: | ||
| 12/10/2019 | Sold | $111,600+89.5%$149/sqft |
Source: Public Record Report a problem | ||
Public tax history
| Year | Property taxes | Tax assessment |
|---|---|---|
| 2025 | $2,357 +28.9% | $190,800 -1.5% |
| 2024 | $1,828 +12.1% | $193,800 +12.1% |
| 2023 | $1,630 +9.4% | $172,900 +7.6% |
Find assessor info on the county website
Neighborhood: 55369
Nearby schools
GreatSchools rating
- 7/10Fernbrook Elementary SchoolGrades: PK-5Distance: 0.6 mi
- 6/10Osseo Middle SchoolGrades: 6-8Distance: 3.2 mi
- 10/10Maple Grove Senior High SchoolGrades: 9-12Distance: 1 mi
Get a cash offer in 3 minutes
Find out how much your home could sell for in as little as 3 minutes with a no-obligation cash offer.
Estimated market value
$197,800

