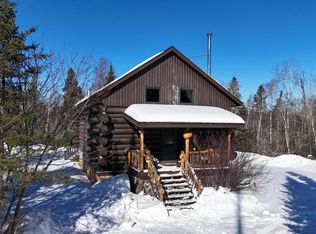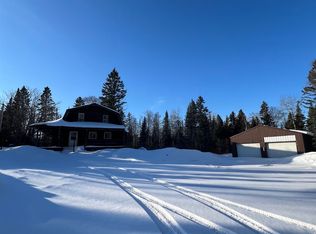Looking for a family retreat? Look no further! This property formerly functioned as a well-established family-owned business for many years. Located between Ely and the North Shore, it continues to offer plenty of opportunities near snowmobile, atv, and ski trails. Not to mention campgrounds, and many different lakes for year-round enjoyment. Attached to the main building, there is a 2 bed, 1 bath apartment. There is also a 2 bed, 1 bath year-round cabin and a HUGE 30x 60 storage building. Hundreds of acres of Federal land to its borders, make it accessible to some great hunting and hiking also. If you can dream it, it can happen! Make an appointment to see this unique property today!
For sale
$240,000
9375 Highway 1, Isabella, MN 55607
2beds
2,112sqft
Est.:
Single Family Residence
Built in ----
12.8 Acres Lot
$-- Zestimate®
$114/sqft
$-- HOA
What's special
- 1243 days |
- 502 |
- 19 |
Zillow last checked: 8 hours ago
Listing updated: September 12, 2025 at 06:01pm
Listed by:
Julian Rasmusson 651-270-8911,
Z' Up North Realty,
Jodi Nyman 218-343-1654,
Z' Up North Realty
Source: Lake Superior Area Realtors,MLS#: 6105601
Tour with a local agent
Facts & features
Interior
Bedrooms & bathrooms
- Bedrooms: 2
- Bathrooms: 2
- Full bathrooms: 1
- 1/2 bathrooms: 1
- Main level bedrooms: 1
Bedroom
- Level: Main
- Area: 117 Square Feet
- Dimensions: 9 x 13
Bedroom
- Level: Main
- Area: 81.65 Square Feet
- Dimensions: 7.1 x 11.5
Dining room
- Level: Main
- Area: 438.4 Square Feet
- Dimensions: 16 x 27.4
Great room
- Description: L Shaped Common Space
- Level: Main
- Area: 297 Square Feet
- Dimensions: 27 x 11
Kitchen
- Level: Main
- Area: 215.6 Square Feet
- Dimensions: 7.7 x 28
Living room
- Level: Main
- Area: 242.87 Square Feet
- Dimensions: 16.3 x 14.9
Other
- Description: 2 bed 1 bath cabin
- Level: Main
- Area: 520 Square Feet
- Dimensions: 20 x 26
Storage
- Level: Main
- Area: 169.6 Square Feet
- Dimensions: 10.6 x 16
Heating
- Wood, Propane
Features
- Has basement: No
- Number of fireplaces: 1
- Fireplace features: Wood Burning
Interior area
- Total interior livable area: 2,112 sqft
- Finished area above ground: 2,112
- Finished area below ground: 0
Property
Parking
- Parking features: None
Lot
- Size: 12.8 Acres
- Dimensions: 750 x 725
Details
- Foundation area: 2112
- Parcel number: 20590809270
Construction
Type & style
- Home type: SingleFamily
- Architectural style: Other
- Property subtype: Single Family Residence
Materials
- Wood, Frame/Wood
Condition
- Previously Owned
Utilities & green energy
- Electric: Coop Power & Light
- Sewer: Private Sewer
- Water: Drilled
Community & HOA
HOA
- Has HOA: No
Location
- Region: Isabella
Financial & listing details
- Price per square foot: $114/sqft
- Tax assessed value: $264,100
- Annual tax amount: $1,764
- Date on market: 9/22/2022
- Cumulative days on market: 1118 days
Estimated market value
Not available
Estimated sales range
Not available
Not available
Price history
Price history
| Date | Event | Price |
|---|---|---|
| 9/12/2025 | Price change | $240,000-4%$114/sqft |
Source: Range AOR #144254 Report a problem | ||
| 6/19/2025 | Price change | $250,000-7.4%$118/sqft |
Source: | ||
| 8/23/2024 | Price change | $270,000-9.7%$128/sqft |
Source: | ||
| 1/24/2023 | Price change | $299,000-14.6%$142/sqft |
Source: Range AOR #144254 Report a problem | ||
| 9/22/2022 | Listed for sale | $350,000+75.9%$166/sqft |
Source: | ||
Public tax history
Public tax history
| Year | Property taxes | Tax assessment |
|---|---|---|
| 2025 | $1,886 -3.8% | $264,100 +11% |
| 2024 | $1,960 +9.9% | $237,900 -1.2% |
| 2023 | $1,784 +1.1% | $240,800 +60% |
Find assessor info on the county website
BuyAbility℠ payment
Est. payment
$1,388/mo
Principal & interest
$1238
Property taxes
$150
Climate risks
Neighborhood: 55607
Nearby schools
GreatSchools rating
- 7/10William Kelley Elementary SchoolGrades: PK-6Distance: 22.9 mi
- 5/10Kelley SecondaryGrades: 7-12Distance: 22.9 mi
- Loading
- Loading

