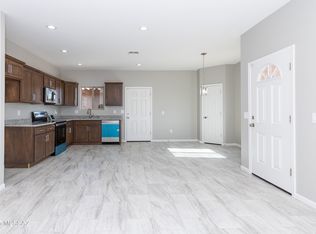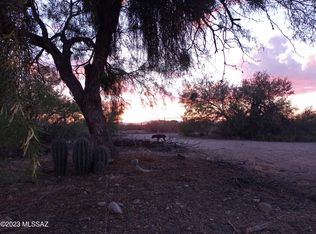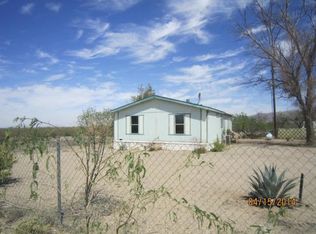Sold for $265,000
$265,000
9375 W Albert Rd, Tucson, AZ 85735
3beds
1,368sqft
Single Family Residence
Built in 2025
7,840.8 Square Feet Lot
$261,500 Zestimate®
$194/sqft
$1,946 Estimated rent
Home value
$261,500
$241,000 - $285,000
$1,946/mo
Zestimate® history
Loading...
Owner options
Explore your selling options
What's special
Range priced-seller will accept or counter any offer between $259,900-$269,900. Experience the perfect blend of modern comfort and natural beauty at this stunning home located at 9375 W Albert Rd. Tucson, AZ, 85735. With 1368 square feet of space, this well-designed floor plan features floating cabinets, 9 foot ceilings, tile flooring, and dual-paned energy efficient windows. Enjoy stainless steel appliances and granite counters in the kitchen, while the principal bathroom boasts a beautifully tiled shower. Ceiling fans and modern lights adorn each room, while the outdoor space offers breathtaking desert and mountain views. Owner/agent
Zillow last checked: 8 hours ago
Listing updated: September 24, 2025 at 05:51am
Listed by:
Luis Lamadrid 520-312-0741,
OMNI Homes International,
Justin R McLamarrah 520-909-7920
Bought with:
Brittney R Ibarra
eXp Realty
Itzel M Lopez
Source: MLS of Southern Arizona,MLS#: 22505957
Facts & features
Interior
Bedrooms & bathrooms
- Bedrooms: 3
- Bathrooms: 2
- Full bathrooms: 2
Primary bathroom
- Features: Exhaust Fan, Shower Only
Dining room
- Features: Dining Area
Kitchen
- Description: Pantry: Closet,Countertops: Granite
Heating
- Heat Pump
Cooling
- Heat Pump
Appliances
- Included: Disposal, Electric Range, Exhaust Fan, Microwave, Water Heater: Electric, Appliance Color: Stainless
- Laundry: Laundry Closet
Features
- Ceiling Fan(s), High Ceilings, High Speed Internet, Family Room
- Flooring: Carpet, Ceramic Tile
- Windows: Window Covering: None
- Has basement: No
- Has fireplace: No
- Fireplace features: None
Interior area
- Total structure area: 1,368
- Total interior livable area: 1,368 sqft
Property
Parking
- Parking features: No RV Parking, No Garage, Gravel
- Has uncovered spaces: Yes
- Details: RV Parking: None
Accessibility
- Accessibility features: None
Features
- Levels: One
- Stories: 1
- Patio & porch: None
- Spa features: None
- Fencing: Chain Link
- Has view: Yes
- View description: Mountain(s)
Lot
- Size: 7,840 sqft
- Dimensions: 69 x 116.54 x 69 x 116.53
- Features: Elevated Lot, Subdivided, Landscape - Front: Decorative Gravel, Landscape - Front (Other): Pavers, Landscape - Rear: None
Details
- Parcel number: 21237050C
- Zoning: GR1
- Special conditions: Standard
Construction
Type & style
- Home type: SingleFamily
- Architectural style: Contemporary
- Property subtype: Single Family Residence
Materials
- Frame - Stucco
- Roof: Tile
Condition
- Existing
- New construction: No
- Year built: 2025
Utilities & green energy
- Electric: Tep
- Gas: None
- Sewer: Septic Tank
- Water: Public
- Utilities for property: Cable Connected, Phone Connected
Community & neighborhood
Security
- Security features: None
Community
- Community features: None
Location
- Region: Tucson
- Subdivision: Millstone Manor NO. 6
HOA & financial
HOA
- Has HOA: No
Other
Other facts
- Price range: $259.9K - $265K
- Listing terms: Cash,Conventional,FHA,Seller Concessions,VA
- Ownership: Fee (Simple)
- Ownership type: Investor
- Road surface type: Dirt
Price history
| Date | Event | Price |
|---|---|---|
| 9/24/2025 | Pending sale | $259,900-1.9%$190/sqft |
Source: | ||
| 9/23/2025 | Sold | $265,000+2%$194/sqft |
Source: | ||
| 8/27/2025 | Contingent | $259,900$190/sqft |
Source: | ||
| 8/18/2025 | Price change | $259,900-3.7%$190/sqft |
Source: | ||
| 7/8/2025 | Price change | $269,900-1.9%$197/sqft |
Source: | ||
Public tax history
Tax history is unavailable.
Neighborhood: Tucson Estates
Nearby schools
GreatSchools rating
- 4/10Laura N. Banks Elementary SchoolGrades: PK-5Distance: 1.4 mi
- 3/10Valencia Middle SchoolGrades: 6-8Distance: 6.4 mi
- 5/10Cholla High Magnet SchoolGrades: 8-12Distance: 9.3 mi
Schools provided by the listing agent
- Elementary: Laura N. Banks
- Middle: Valencia
- High: Cholla
- District: TUSD
Source: MLS of Southern Arizona. This data may not be complete. We recommend contacting the local school district to confirm school assignments for this home.
Get a cash offer in 3 minutes
Find out how much your home could sell for in as little as 3 minutes with a no-obligation cash offer.
Estimated market value$261,500
Get a cash offer in 3 minutes
Find out how much your home could sell for in as little as 3 minutes with a no-obligation cash offer.
Estimated market value
$261,500


