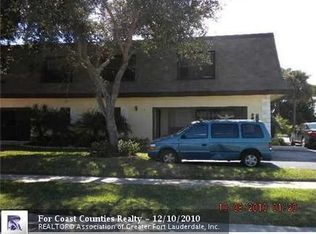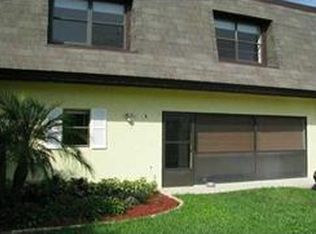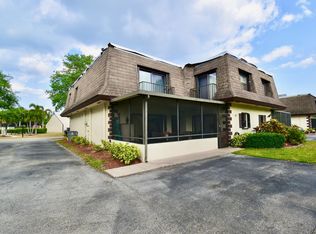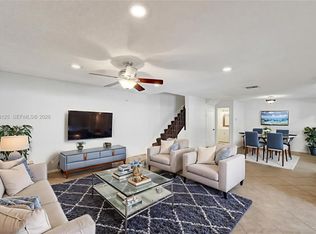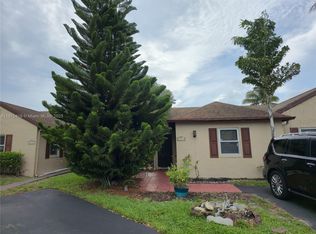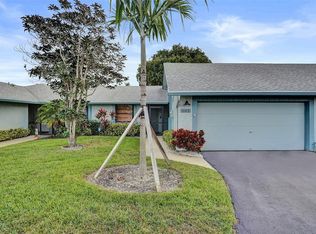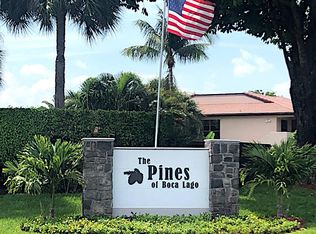Great Investment oportunity, spacious 3-bedroom, 2.5-bathroom townhouse located in a residential neighborhood in Boca Raton. The home features laminated floors throughout, remodeled kitchen with smart appliances including a refrigerator, oven, dishwasher, and stove. The master bedroom has a walk-in closet, also enclosed Florida room, plus additional storage space. New A/C installed on 2020. Pets are welcome! The townhome comes with two parking spaces, plus two additional spots beside the house. Conveniently located across the street from the clubhouse, Association offers a swimming pool, basic cable, New Roof. Close to the Turnpike, Sawgrass Expwy and major roads, 20 minutes to the beach, 15 minutes to I-95. This Townhome is rented for $3,000 a Mo. Lease expires on October 2026.
For sale
$410,000
9390 SW 61st Way #D, Boca Raton, FL 33428
3beds
1,551sqft
Est.:
Townhouse
Built in 1980
-- sqft lot
$395,900 Zestimate®
$264/sqft
$570/mo HOA
What's special
Swimming poolAdditional storage spaceEnclosed florida roomRemodeled kitchenSmart appliancesWalk-in closet
- 253 days |
- 259 |
- 13 |
Zillow last checked: 8 hours ago
Listing updated: November 11, 2025 at 03:47pm
Listed by:
Humbelina Penaherrera 954-682-6917,
Charles Rutenberg Realty FTL
Source: BeachesMLS ,MLS#: F10509761 Originating MLS: Beaches MLS
Originating MLS: Beaches MLS
Tour with a local agent
Facts & features
Interior
Bedrooms & bathrooms
- Bedrooms: 3
- Bathrooms: 3
- Full bathrooms: 2
- 1/2 bathrooms: 1
- Main level bathrooms: 1
Rooms
- Room types: Florida Room, No Additional Rooms, Utility Room
Primary bedroom
- Level: Upper
Bedroom
- Features: Entry Level
Primary bathroom
- Features: Tub Only
Dining room
- Features: Dining/Living Room, Eat-in Kitchen
Heating
- Central
Cooling
- Central Air
Appliances
- Included: Dishwasher, Disposal, Dryer, Electric Range, Electric Water Heater, Ice Maker, Microwave, Refrigerator, Self Cleaning Oven, Washer, Washer/Dryer
Features
- First Floor Entry, Closet Cabinetry, Kitchen Island, Custom Mirrors, Roman Tub, Split Bedroom, Walk-In Closet(s)
- Flooring: Laminate
- Windows: Blinds/Shades, Verticals
- Common walls with other units/homes: Corner Unit
Interior area
- Total structure area: 1,782
- Total interior livable area: 1,551 sqft
Video & virtual tour
Property
Parking
- Parking features: 2 Or More Spaces, Guest, No Trucks/Trailers
Features
- Levels: Multi/Split
- Entry location: First Floor Entry
- Patio & porch: Screened
- Has view: Yes
- View description: Garden, Pool
Lot
- Features: East Of Us1
Details
- Parcel number: 00424730170100104
- Lease amount: $0
- Special conditions: As Is
Construction
Type & style
- Home type: Townhouse
- Property subtype: Townhouse
- Attached to another structure: Yes
Materials
- Cbs Construction
Condition
- Year built: 1980
Utilities & green energy
- Utilities for property: Cable Available
Community & HOA
Community
- Features: Clubhouse-Clubroom, Pool
- Security: No Security
- Subdivision: Chateau On The Knoll
HOA
- Has HOA: Yes
- HOA fee: $570 monthly
- Application fee: $100
- Pet fee: $0
Location
- Region: Boca Raton
Financial & listing details
- Price per square foot: $264/sqft
- Tax assessed value: $315,000
- Annual tax amount: $4,831
- Date on market: 6/20/2025
- Listing terms: Cash,Conventional,FHA,VA Loan
Estimated market value
$395,900
$376,000 - $416,000
$2,890/mo
Price history
Price history
| Date | Event | Price |
|---|---|---|
| 11/9/2025 | Price change | $410,000+3.8%$264/sqft |
Source: | ||
| 6/20/2025 | Listed for sale | $395,000+8.2%$255/sqft |
Source: | ||
| 10/8/2024 | Listing removed | $3,000$2/sqft |
Source: BeachesMLS #F10464899 Report a problem | ||
| 10/4/2024 | Listed for rent | $3,000+76.5%$2/sqft |
Source: BeachesMLS #F10464899 Report a problem | ||
| 11/15/2022 | Sold | $365,000-1.4%$235/sqft |
Source: | ||
| 10/13/2022 | Pending sale | $370,000$239/sqft |
Source: | ||
| 8/26/2022 | Price change | $370,000+7.2%$239/sqft |
Source: | ||
| 7/20/2022 | Listed for sale | $345,000+76.5%$222/sqft |
Source: Owner Report a problem | ||
| 5/15/2018 | Sold | $195,500+117.2%$126/sqft |
Source: | ||
| 3/17/2017 | Listing removed | $1,700$1/sqft |
Source: iHOUSEweb, Inc. #RX-10283143 Report a problem | ||
| 2/17/2017 | Price change | $1,700-1.4%$1/sqft |
Source: iHOUSEweb, Inc. #RX-10283143 Report a problem | ||
| 2/7/2017 | Listed for rent | $1,725+11.3%$1/sqft |
Source: iHOUSEweb, Inc. #RX-10283143 Report a problem | ||
| 7/15/2013 | Listing removed | $1,550$1/sqft |
Source: Real Estate Sales Force Report a problem | ||
| 5/16/2013 | Listed for rent | $1,550$1/sqft |
Source: Boca Raton Real Estate Services Corp #R3367323 Report a problem | ||
| 7/14/2011 | Listing removed | $90,000$58/sqft |
Source: G-SIG LLC #A1517654 Report a problem | ||
| 6/23/2011 | Listed for sale | $90,000+7.8%$58/sqft |
Source: G-SIG LLC #A1517654 Report a problem | ||
| 9/25/1997 | Sold | $83,500$54/sqft |
Source: Public Record Report a problem | ||
Public tax history
Public tax history
| Year | Property taxes | Tax assessment |
|---|---|---|
| 2024 | $4,830 +2.8% | $315,000 +18.9% |
| 2023 | $4,697 +76% | $265,000 +48.5% |
| 2022 | $2,668 +1.4% | $178,430 +3% |
| 2021 | $2,632 +0.9% | $173,233 +1.4% |
| 2020 | $2,609 +1.4% | $170,841 +2.3% |
| 2019 | $2,573 | $167,000 +5% |
| 2018 | $2,573 -12.5% | $159,000 +17.8% |
| 2017 | $2,941 +10.9% | $135,000 |
| 2016 | $2,653 -2.3% | $135,000 +6.3% |
| 2015 | $2,715 +25.5% | $127,000 +32.7% |
| 2014 | $2,163 +12.6% | $95,700 +10% |
| 2013 | $1,922 +5% | $87,000 +8.8% |
| 2012 | $1,830 -1.5% | $80,000 |
| 2011 | $1,858 -5% | $80,000 -3.6% |
| 2010 | $1,956 -21.1% | $83,000 -27.8% |
| 2009 | $2,478 +164.6% | $115,000 +45.3% |
| 2008 | $936 -14.7% | $79,123 +3% |
| 2007 | $1,097 -7.1% | $76,818 +2.5% |
| 2006 | $1,181 | $74,944 +3% |
| 2005 | -- | $72,761 +3% |
| 2004 | $474 +141.6% | $70,642 +1.9% |
| 2003 | $196 -80.6% | $69,325 +2.4% |
| 2002 | $1,013 +1.2% | $67,700 +1.6% |
| 2001 | $1,001 +5.4% | $66,634 +3% |
| 2000 | $949 +28% | $64,693 -6.2% |
| 1999 | $741 | $69,000 |
Find assessor info on the county website
BuyAbility℠ payment
Est. payment
$3,048/mo
Principal & interest
$1883
Property taxes
$595
HOA Fees
$570
Climate risks
Neighborhood: Sandalfoot Cove
Nearby schools
GreatSchools rating
- 8/10Hammock Pointe Elementary SchoolGrades: PK-5Distance: 1 mi
- 8/10Eagles Landing Middle SchoolGrades: 6-8Distance: 3.7 mi
- 5/10Olympic Heights Community High SchoolGrades: PK,9-12Distance: 2.3 mi
Schools provided by the listing agent
- Elementary: Hammock Pointe
- Middle: Eagles Landing
- High: Olympic Heights
Source: BeachesMLS . This data may not be complete. We recommend contacting the local school district to confirm school assignments for this home.
