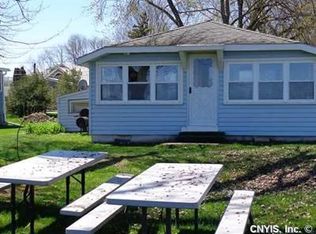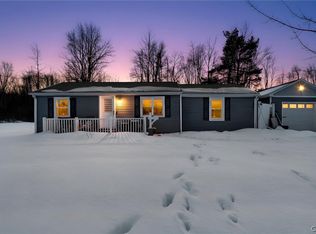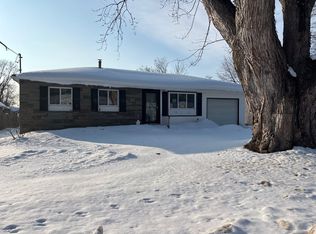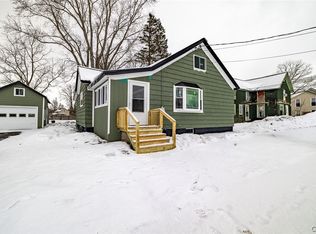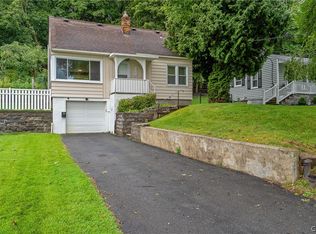Seller now willing to sell as camp; but would really like to see a new, custom home built there as suggested in last 6 images. More photos to come of camp itself.
Your opportunity to be the 1st built home in Damon Point Development. Martin Custom homes, in conjunction with KK-J Architecture, PLLC and the seller are offering this proposed 1605 sq. ft. 3 bedroom, 2 full bath ranch on a 50' x 200' lot with 57' of prime Oneida Lake waterfront.
Enjoy the view from your vaulted-ceiling great room looking past your 475' Trex deck to your future dock. There is a gas fireplace in your great room for those chilly Upstate nights and central-air connected to your 96% efficient gas-fired furnace to be comfortable year round.
Your kitchen shows both a breakfast bar and a separate eating area where you can enjoy the water view. Plenty of cabinets and a separate pantry let you stock up for family and friend gatherings.
The primary bedroom features an en-suite full bath and is located adjacent to the great room, while the other 2 bedrooms are more secluded from the greatroom so as not to disturb children's sleep.
Martin Custom Homes knowledge and experience has included adequate allowances for you to pick the colors and designs of most of the interior items that make a custom home your own. They will also work with buyers if they have a different idea of what they want to build on this prime site and have built in an allowance for site work. Please see the proposed floor plan and spec sheets with allowances in the photo section.
Active
$250,000
9395 Lakeshore View Rd, Chittenango, NY 13037
3beds
820sqft
Single Family Residence
Built in 1930
0.43 Acres Lot
$-- Zestimate®
$305/sqft
$-- HOA
What's special
Gas fireplaceEfficient gas-fired furnaceBreakfast barSeparate pantryPlenty of cabinetsVaulted-ceiling great room
- 258 days |
- 2,684 |
- 57 |
Zillow last checked: 8 hours ago
Listing updated: January 18, 2026 at 11:07am
Listing by:
Keyway Real Estate 315-430-0575,
Ronald G. Gustafson 315-430-0575
Source: NYSAMLSs,MLS#: S1614994 Originating MLS: Syracuse
Originating MLS: Syracuse
Tour with a local agent
Facts & features
Interior
Bedrooms & bathrooms
- Bedrooms: 3
- Bathrooms: 2
- Full bathrooms: 2
- Main level bathrooms: 2
- Main level bedrooms: 3
Heating
- Gas, Forced Air
Cooling
- Central Air
Appliances
- Included: Gas Water Heater, See Remarks
- Laundry: Main Level
Features
- Breakfast Bar, Cathedral Ceiling(s), Great Room, Country Kitchen, Pantry, Bath in Primary Bedroom, Main Level Primary, Primary Suite
- Flooring: Other, See Remarks
- Basement: None
- Number of fireplaces: 1
Interior area
- Total structure area: 820
- Total interior livable area: 820 sqft
Video & virtual tour
Property
Parking
- Total spaces: 2
- Parking features: Attached, Garage
- Attached garage spaces: 2
Features
- Levels: One
- Stories: 1
- Patio & porch: Deck
- Exterior features: Deck, Gravel Driveway
- On waterfront: Yes
- Waterfront features: Lake
- Body of water: Oneida Lake
- Frontage length: 57
Lot
- Size: 0.43 Acres
- Dimensions: 50 x 325
- Features: Rectangular, Rectangular Lot, Residential Lot
Details
- Parcel number: 25488900304100010040000000
- Special conditions: Standard
Construction
Type & style
- Home type: SingleFamily
- Architectural style: Ranch
- Property subtype: Single Family Residence
Materials
- Blown-In Insulation, Vinyl Siding
- Foundation: Poured
Condition
- Resale
- Year built: 1930
Utilities & green energy
- Electric: Circuit Breakers
- Sewer: Connected
- Water: Connected, Public
- Utilities for property: Electricity Connected, Sewer Connected, Water Connected
Community & HOA
Location
- Region: Chittenango
Financial & listing details
- Price per square foot: $305/sqft
- Tax assessed value: $101,700
- Annual tax amount: $4,852
- Date on market: 6/13/2025
- Cumulative days on market: 605 days
- Listing terms: Cash,Conventional
Estimated market value
Not available
Estimated sales range
Not available
Not available
Price history
Price history
| Date | Event | Price |
|---|---|---|
| 1/11/2026 | Listed for sale | $250,000$305/sqft |
Source: | ||
| 12/30/2025 | Pending sale | $250,000$305/sqft |
Source: | ||
| 10/31/2025 | Price change | $250,000-70.6%$305/sqft |
Source: | ||
| 7/1/2025 | Price change | $849,000+6.8%$1,035/sqft |
Source: | ||
| 6/14/2025 | Listed for sale | $795,000$970/sqft |
Source: | ||
| 5/18/2025 | Listing removed | $795,000$970/sqft |
Source: | ||
| 5/17/2024 | Listed for sale | $795,000$970/sqft |
Source: | ||
Public tax history
Public tax history
| Year | Property taxes | Tax assessment |
|---|---|---|
| 2024 | -- | $101,700 |
| 2023 | -- | $101,700 |
| 2022 | -- | $101,700 |
| 2021 | -- | $101,700 |
| 2020 | -- | $101,700 |
| 2019 | -- | $101,700 |
| 2018 | -- | $101,700 |
| 2017 | $6,941 | $101,700 |
| 2016 | -- | $101,700 |
| 2015 | -- | $101,700 |
| 2014 | -- | $101,700 |
| 2013 | -- | $101,700 +14.8% |
| 2012 | -- | $88,600 |
| 2011 | -- | $88,600 |
| 2010 | -- | $88,600 |
| 2009 | -- | $88,600 |
| 2008 | -- | $88,600 |
| 2007 | -- | $88,600 |
| 2006 | -- | $88,600 |
| 2005 | -- | $88,600 +26.4% |
| 2004 | -- | $70,100 |
| 2003 | -- | $70,100 +7% |
| 2002 | -- | $65,500 |
| 2001 | -- | $65,500 |
| 2000 | -- | $65,500 |
Find assessor info on the county website
BuyAbility℠ payment
Estimated monthly payment
Boost your down payment with 6% savings match
Earn up to a 6% match & get a competitive APY with a *. Zillow has partnered with to help get you home faster.
Learn more*Terms apply. Match provided by Foyer. Account offered by Pacific West Bank, Member FDIC.Climate risks
Neighborhood: 13037
Nearby schools
GreatSchools rating
- 7/10Bridgeport Elementary SchoolGrades: PK-4Distance: 1.1 mi
- 6/10Chittenango Middle SchoolGrades: 5-8Distance: 7.5 mi
- 7/10Chittenango High SchoolGrades: 9-12Distance: 10.1 mi
Schools provided by the listing agent
- District: Chittenango
Source: NYSAMLSs. This data may not be complete. We recommend contacting the local school district to confirm school assignments for this home.
